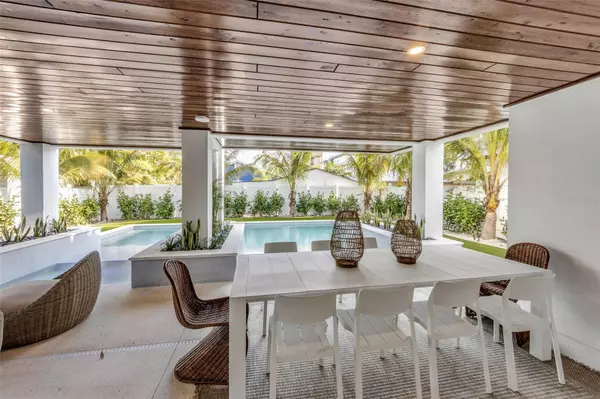
7 Beds
8 Baths
2,770 SqFt
7 Beds
8 Baths
2,770 SqFt
Key Details
Property Type Single Family Home
Sub Type Single Family Residence
Listing Status Active
Purchase Type For Sale
Square Footage 2,770 sqft
Price per Sqft $1,624
Subdivision Cortez Beach
MLS Listing ID A4604895
Bedrooms 7
Full Baths 7
Half Baths 1
HOA Y/N No
Originating Board Stellar MLS
Year Built 2024
Annual Tax Amount $8,797
Lot Size 4,791 Sqft
Acres 0.11
Property Description
Perfect for families, vacationers, or investors, "Florida Fling" boasts 7 bedrooms and 7.5 bathrooms, providing ample space for relaxation and entertainment. Whether you're hosting guests or enjoying quiet family time, this home offers the perfect backdrop for unforgettable moments.
The gourmet kitchen, equipped with high-end Bosch appliances, where culinary dreams come to life. The sleek design and functionality make it a chef's paradise, ideal for crafting culinary masterpieces or casual meals with loved ones.
Imagine waking up to the sound of waves and stepping onto the pristine sands of Holmes Beach, just across the street. With breathtaking views of both the Gulf and the Intercoastal waterway, every moment is framed by natural beauty, creating a picturesque backdrop for daily living.
Relax in your tropical oasis, complete with an oversized pool, water shelf, and hot tub, or unwind on the spacious deck – this home is designed for luxurious living. Every detail, from the design to the construction, exudes sophistication and timeless elegance, sure to captivate even the most discerning buyers. Discover the charm of Anna Maria Island and Holmes Beach with ease, thanks to the convenient trolley access located near the home. Explore local shops, savor delicious dining experiences, and immerse yourself in island living, all just moments away.
Don't miss your chance to experience the epitome of beachfront living. Schedule your private tour of "Florida Fling" today and make your coastal dreams a reality.
Location
State FL
County Manatee
Community Cortez Beach
Zoning R2
Direction S
Interior
Interior Features Built-in Features, Ceiling Fans(s), Crown Molding, Eat-in Kitchen, High Ceilings, Kitchen/Family Room Combo, Open Floorplan, Primary Bedroom Main Floor, Tray Ceiling(s), Vaulted Ceiling(s), Walk-In Closet(s)
Heating Central
Cooling Central Air
Flooring Tile
Fireplace false
Appliance Built-In Oven, Dishwasher, Disposal, Dryer, Electric Water Heater, Microwave, Range Hood, Refrigerator, Washer
Laundry Inside
Exterior
Exterior Feature Irrigation System, Outdoor Shower, Sliding Doors
Garage Spaces 2.0
Pool Gunite, Heated, In Ground
Utilities Available BB/HS Internet Available, Cable Available, Electricity Connected, Public, Sewer Connected, Street Lights, Water Connected
Waterfront false
View Y/N Yes
View Water
Roof Type Metal
Porch Deck, Patio, Rear Porch
Attached Garage true
Garage true
Private Pool Yes
Building
Entry Level Two
Foundation Slab
Lot Size Range 0 to less than 1/4
Sewer Public Sewer
Water Public
Architectural Style Elevated
Structure Type Block,Stucco,Wood Frame
New Construction true
Others
Senior Community No
Ownership Fee Simple
Special Listing Condition None

GET MORE INFORMATION

Broker-Associate






