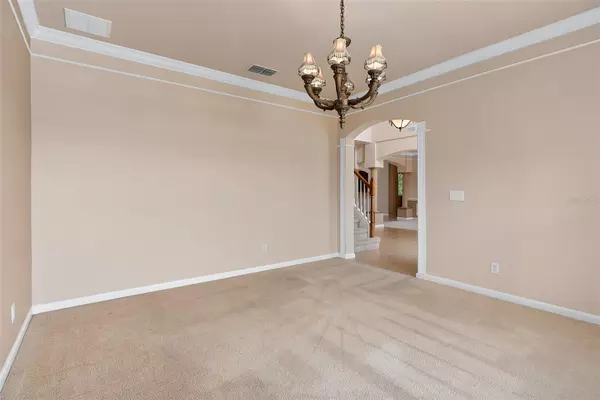
5 Beds
4 Baths
3,681 SqFt
5 Beds
4 Baths
3,681 SqFt
Key Details
Property Type Single Family Home
Sub Type Single Family Residence
Listing Status Active
Purchase Type For Sale
Square Footage 3,681 sqft
Price per Sqft $160
Subdivision Crestwood
MLS Listing ID O6231434
Bedrooms 5
Full Baths 3
Half Baths 1
HOA Fees $384
HOA Y/N Yes
Originating Board Stellar MLS
Year Built 2003
Annual Tax Amount $7,808
Lot Size 0.260 Acres
Acres 0.26
Property Description
impressive property offers luxury living with an amazing view of the woods. The private
outdoor and indoor spaces with dual locations to enjoy the view of birds like cardinals,
blue jays, a creek and the forest. This property is on a cull de sac. As you enter the foyer
there is a stunning living family room with high ceilings, a formal dining room and a den to
accommodate your entertainment area. A beautiful electric fireplace is enhancing a huge
entertainment center. The window treatments with blinds enhance privacy and style. On
the left you walk into the super large master bedroom with large windows facing the
woods, a walking closet and dual separate sinks with shower and jacuzzi tub. The Master
Bedroom is conveniently located on the main floor. On the right you will find the spacious
kitchen with an island, pantry and an area for a cozy breakfast table. Corian counters add
an elegant touch. The appliances are all stainless-steel. Next to the kitchen we open the
French doors into a sunroom wrapped in Pella glass that enhances the beauty of the
outside view. Also, on the first floor there is a laundry room with a sink, cabinets and space
for a freezer. From the foyer, the wooden rail stairs transport you to the second floor to a
large bonus room that has a desk and cabinet ideal for an office or playroom. The second
floor also features 2 large bedrooms and 2 smaller bedrooms with two large bathrooms.
This home features a mix of ceramic tile and carpet. Enjoy a 2-car garage
for your vehicles and cabinets on two sides for storage. The community offers
resident amenities include walking trails and a large swimming pool. Enjoy the serene lake
and lush landscaping within the neighborhood.
Very prime location close to shopping, Theater (the Loop), Restaurants, Airport,
Disneyworld, Universal Studios, and SeaWorld, easy access to major Highways. 1 hour from
Coca Beach. New Roof was just installed. One new a/c. Interior freshly painted. Exterior painted 2 years ago. All carpets cleaned.
Call today to schedule your viewing!!
Don't miss the opportunity to make this amazing property your dream home.
Location
State FL
County Osceola
Community Crestwood
Zoning KRPU
Interior
Interior Features Built-in Features, Ceiling Fans(s), Crown Molding, High Ceilings, Kitchen/Family Room Combo, PrimaryBedroom Upstairs, Solid Wood Cabinets, Split Bedroom, Window Treatments
Heating Central, Electric
Cooling Central Air
Flooring Carpet, Ceramic Tile
Fireplace true
Appliance Dishwasher, Microwave, Refrigerator
Laundry Laundry Room
Exterior
Exterior Feature Sidewalk, Sliding Doors
Garage Spaces 2.0
Community Features Gated Community - No Guard, Pool, Sidewalks
Utilities Available Cable Connected, Electricity Connected, Public, Sewer Connected
Amenities Available Gated, Playground, Pool
Waterfront false
View Trees/Woods
Roof Type Shingle
Porch Enclosed, Other, Patio, Screened
Attached Garage true
Garage true
Private Pool No
Building
Lot Description Conservation Area, Cul-De-Sac, Sidewalk, Paved
Story 2
Entry Level Two
Foundation Block
Lot Size Range 1/4 to less than 1/2
Sewer Public Sewer
Water Public
Architectural Style Contemporary
Structure Type Stucco
New Construction false
Schools
Elementary Schools Floral Ridge Elementary
Middle Schools Kissimmee Middle
High Schools Osceola High School
Others
Pets Allowed Breed Restrictions, Cats OK, Dogs OK, Number Limit
Senior Community No
Ownership Fee Simple
Monthly Total Fees $64
Acceptable Financing Cash, Conventional, VA Loan
Membership Fee Required Required
Listing Terms Cash, Conventional, VA Loan
Num of Pet 2
Special Listing Condition None

GET MORE INFORMATION

Broker-Associate






