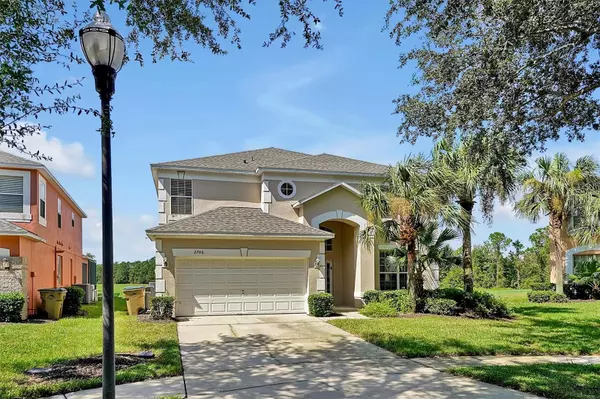
7 Beds
5 Baths
2,881 SqFt
7 Beds
5 Baths
2,881 SqFt
Key Details
Property Type Single Family Home
Sub Type Single Family Residence
Listing Status Active
Purchase Type For Sale
Square Footage 2,881 sqft
Price per Sqft $239
Subdivision Emerald Island Resort Ph 5A
MLS Listing ID S5113205
Bedrooms 7
Full Baths 4
Half Baths 1
HOA Fees $100/mo
HOA Y/N Yes
Originating Board Stellar MLS
Year Built 2005
Annual Tax Amount $6,048
Lot Size 10,018 Sqft
Acres 0.23
Property Description
This home has recently been updated with new luxury vinyl plank flooring throughout, new kitchen cabinets, stone countertops and all new kitchen appliances. Other upgrades include a new roof, two new HVAC systems, pool resurface, new pool/spa heater all in 2023. The interior has been freshly painted in 2024.
Emerald Island Resort offers a Clubhouse with Tiki Bar and pool, gym, sauna, basketball, volleyball, pickleball, tennis courts, mini-golf, bike rentals and 24 hour gated security. HOA fees include all landscaping, security gate, cable TV, Fiber-optic internet, daily trash removal and full use of the resort amenities for you and your guests!
This property is conveniently located only minutes from Walt Disney World parks and is close to a variety of dining, entertainment and shopping options. Schedule your private showing today!
Location
State FL
County Osceola
Community Emerald Island Resort Ph 5A
Zoning OPUD
Interior
Interior Features Eat-in Kitchen, High Ceilings, Kitchen/Family Room Combo, Living Room/Dining Room Combo, Open Floorplan, Primary Bedroom Main Floor, Solid Surface Counters, Solid Wood Cabinets, Stone Counters, Thermostat, Walk-In Closet(s), Window Treatments
Heating Electric, Heat Pump
Cooling Central Air
Flooring Luxury Vinyl, Tile
Furnishings Furnished
Fireplace false
Appliance Dishwasher, Disposal, Dryer, Electric Water Heater, Microwave, Range, Refrigerator, Washer
Laundry Laundry Room
Exterior
Exterior Feature Irrigation System, Sidewalk, Sliding Doors, Sprinkler Metered
Garage Spaces 2.0
Pool Child Safety Fence, Heated, In Ground, Screen Enclosure
Community Features Clubhouse, Gated Community - Guard, Irrigation-Reclaimed Water, Park, Playground, Pool, Sidewalks, Tennis Courts, Wheelchair Access
Utilities Available Cable Connected, Electricity Connected, Fiber Optics, Phone Available, Public, Sewer Connected, Sprinkler Meter, Sprinkler Recycled, Street Lights, Water Connected
Amenities Available Basketball Court, Cable TV, Clubhouse, Fence Restrictions, Fitness Center, Gated, Laundry, Park, Pickleball Court(s), Playground, Pool, Recreation Facilities, Sauna, Security, Spa/Hot Tub, Tennis Court(s), Trail(s)
Waterfront false
View Y/N Yes
View Water
Roof Type Shingle
Attached Garage true
Garage true
Private Pool Yes
Building
Lot Description Cul-De-Sac
Entry Level Two
Foundation Slab
Lot Size Range 0 to less than 1/4
Sewer Public Sewer
Water Public
Structure Type Block,Stucco,Wood Frame
New Construction false
Schools
Elementary Schools Westside K-8
Middle Schools West Side
High Schools Celebration High
Others
Pets Allowed Cats OK, Dogs OK, Number Limit
HOA Fee Include Guard - 24 Hour,Cable TV,Pool,Escrow Reserves Fund,Internet,Maintenance Grounds,Management,Private Road,Recreational Facilities,Security,Trash
Senior Community No
Ownership Fee Simple
Monthly Total Fees $382
Acceptable Financing Cash, Conventional, FHA, VA Loan
Membership Fee Required Required
Listing Terms Cash, Conventional, FHA, VA Loan
Num of Pet 2
Special Listing Condition None

GET MORE INFORMATION

Broker-Associate






