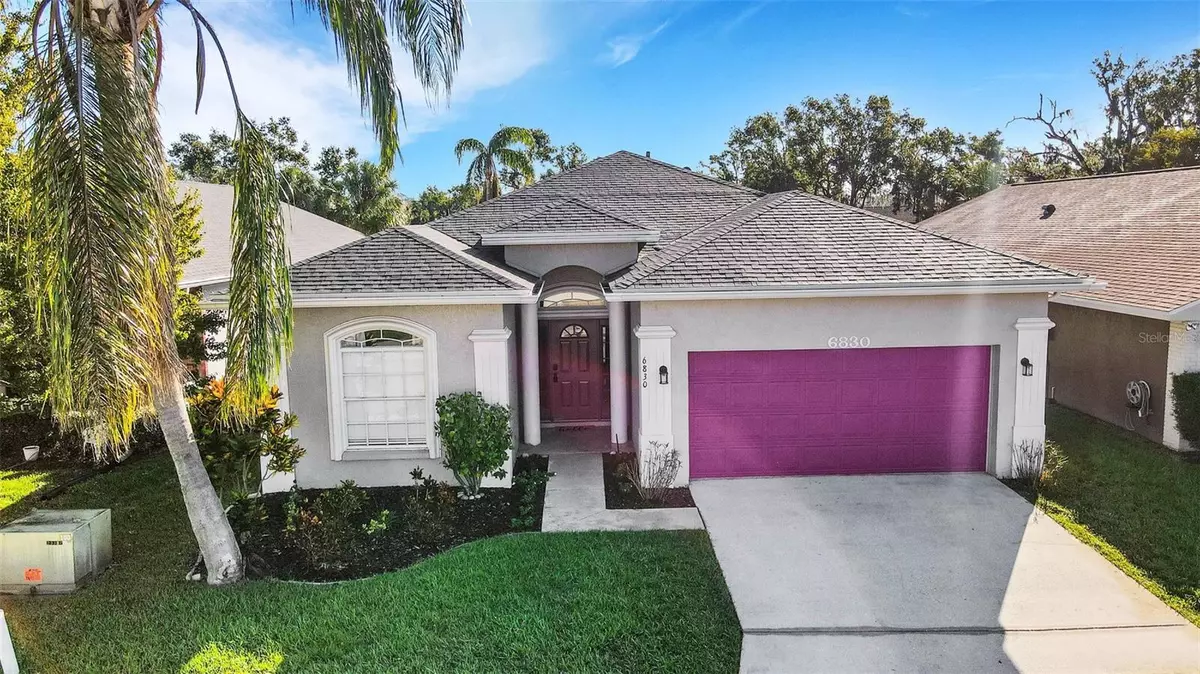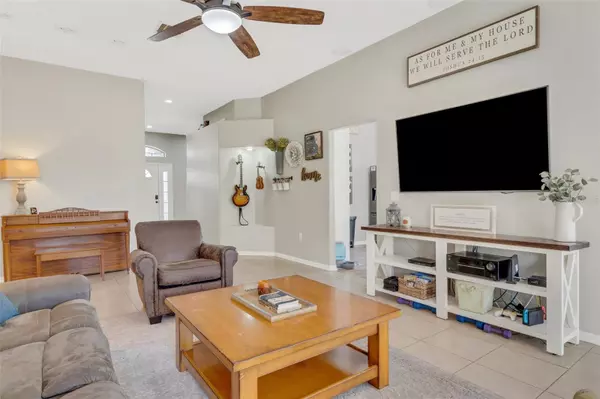
3 Beds
2 Baths
1,789 SqFt
3 Beds
2 Baths
1,789 SqFt
OPEN HOUSE
Sat Nov 02, 1:00pm - 3:00pm
Key Details
Property Type Single Family Home
Sub Type Single Family Residence
Listing Status Active
Purchase Type For Sale
Square Footage 1,789 sqft
Price per Sqft $209
Subdivision Twin Lakes At Christina Ph 01
MLS Listing ID L4947991
Bedrooms 3
Full Baths 2
HOA Fees $160/mo
HOA Y/N Yes
Originating Board Stellar MLS
Year Built 2002
Annual Tax Amount $2,963
Lot Size 8,276 Sqft
Acres 0.19
Lot Dimensions 50x164
Property Description
Your primary bedroom features an ensuite bathroom with a garden tub, glassed walk-in shower, water closet, and two generous walk-in closets. A spacious great room seamlessly connects to the dining area, creating an ideal space for entertaining. The updated kitchen includes dark stainless appliances and a convenient snack bar, perfect for casual meals. The roof was replaced in 2022 and the AC was replaced in 2019 and has a 10 year warranty. You will have the perfect outdoor entertaining space to relax and entertain with a covered and screened lanai or on the open screened porch. The paver patio offers additional outdoor space, ideal for gatherings or quiet evenings by the lake. Located in the desirable gated Twin Lakes community, you’ll enjoy peace of mind and access to community features. Enjoy direct access to the water with your own dock, perfect for nature watching, kayaking and fishing enthusiasts. A spacious fenced yard provides privacy and security for your family and pets. Don’t miss this incredible opportunity to own a beautiful lakefront home in a sought-after community! Schedule your private showing today!
Location
State FL
County Polk
Community Twin Lakes At Christina Ph 01
Zoning RES
Rooms
Other Rooms Great Room, Inside Utility
Interior
Interior Features Cathedral Ceiling(s), Ceiling Fans(s), High Ceilings, Living Room/Dining Room Combo, Open Floorplan, Split Bedroom, Walk-In Closet(s), Window Treatments
Heating Central, Electric
Cooling Central Air
Flooring Ceramic Tile, Laminate
Fireplace false
Appliance Dishwasher, Disposal, Dryer, Electric Water Heater, Range, Refrigerator, Washer
Laundry Inside, Laundry Room
Exterior
Exterior Feature Irrigation System, Lighting, Sliding Doors
Garage Driveway, Garage Door Opener
Garage Spaces 2.0
Fence Chain Link
Community Features Clubhouse, Deed Restrictions, Gated Community - No Guard, Pool
Utilities Available BB/HS Internet Available, Cable Connected, Electricity Connected, Public, Sewer Available, Street Lights, Underground Utilities
Amenities Available Clubhouse, Pool
Waterfront true
Waterfront Description Lake
View Y/N Yes
Water Access Yes
Water Access Desc Lake
View Water
Roof Type Shingle
Porch Covered, Enclosed, Patio, Rear Porch, Screened
Parking Type Driveway, Garage Door Opener
Attached Garage true
Garage true
Private Pool No
Building
Lot Description Cleared, Cul-De-Sac, In County, Level, Paved
Story 1
Entry Level One
Foundation Slab
Lot Size Range 0 to less than 1/4
Sewer Public Sewer
Water Public
Architectural Style Contemporary
Structure Type Block,Stucco
New Construction false
Schools
Elementary Schools Scott Lake Elem
Middle Schools Lakeland Highlands Middl
High Schools George Jenkins High
Others
Pets Allowed Yes
HOA Fee Include Pool,Maintenance Grounds
Senior Community No
Ownership Fee Simple
Monthly Total Fees $160
Acceptable Financing Cash, Conventional, FHA, VA Loan
Membership Fee Required Required
Listing Terms Cash, Conventional, FHA, VA Loan
Special Listing Condition None

GET MORE INFORMATION

Broker-Associate






