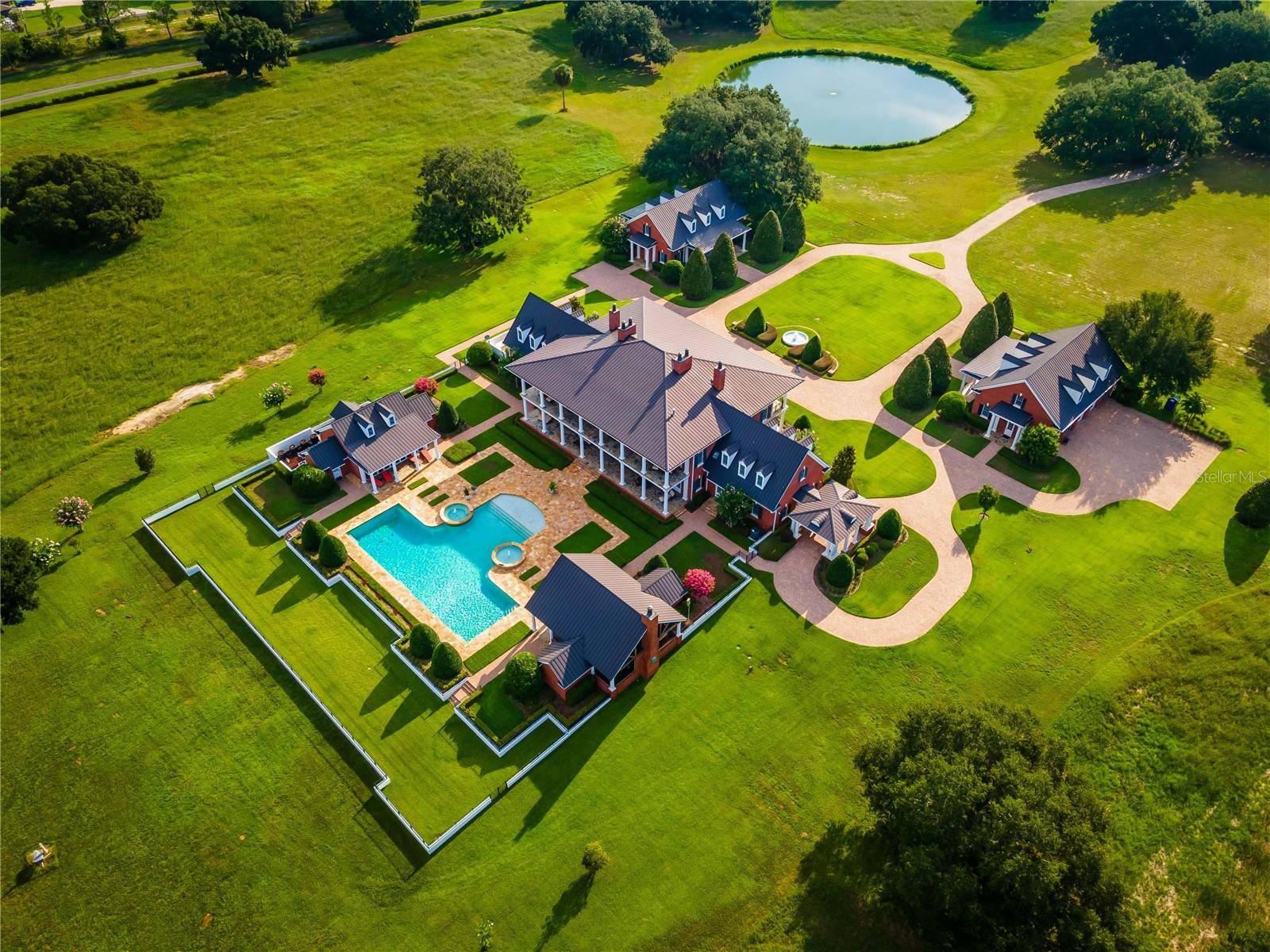5 Beds
13 Baths
20,774 SqFt
5 Beds
13 Baths
20,774 SqFt
Key Details
Property Type Single Family Home
Sub Type Single Family Residence
Listing Status Active
Purchase Type For Sale
Square Footage 20,774 sqft
Price per Sqft $394
MLS Listing ID OM705370
Bedrooms 5
Full Baths 8
Half Baths 5
Construction Status Completed
HOA Y/N No
Year Built 2010
Annual Tax Amount $46,375
Lot Size 49.990 Acres
Acres 49.99
Lot Dimensions 985x1320
Property Sub-Type Single Family Residence
Source Stellar MLS
Property Description
Designed in the purest European tradition with a perfectly symmetrical architecture, concrete blocks from bottom to roof, a Mansion with an impressive foyer, elevator, elegant dining room, impressive kitchen, cosy family room with gas fire place, library, movie theater, office, safe room, 3 half bathrooms and on the second floor, master suite, ensuite bedroom, flex room that could be a 3rd bedroom, extensive laundry and a half bathrooms, 2 covered patios.
There is a remarkable resort style pool, fountain, jacuzzi, a dining pavilion with kitchen, a wellness center with bathrooms, sauna and gym.
For your guests, a lovely and spacious house with 3 ensuite Bedrooms, laundry, Kitchen open to the Dining / Living room.
A spacious 5 cars garage with workshop, full bathroom, dog wash and storage in the 2nd floor.
A barn shop for the agricultural equipment, in the back of the property, with a climate control room, a full bathroom and a generator.
Outside: Mature trees, dog run, 3 shooting ranges (25ft for pistols, 200 and 400 yards for rifles and long guns), Multiple water birds and grey cranes by the 2 ponds stocked with fishes.
Also 2 commercial generators (2 weeks autonomy), dehumidifiers, Creston system and more. No Zone restriction.
Amazing opportunity to take over this legacy. An estate for generations.
No Zone restriction. Watch the video on YouTube. It's UNIQUE!
Location
State FL
County Marion
Area 32784 - Umatilla / Dona Vista
Zoning A1
Rooms
Other Rooms Bonus Room, Den/Library/Office, Family Room, Formal Dining Room Separate, Formal Living Room Separate, Interior In-Law Suite w/No Private Entry, Media Room, Storage Rooms
Interior
Interior Features Built-in Features, Ceiling Fans(s), Central Vaccum, Coffered Ceiling(s), Crown Molding, Eat-in Kitchen, Elevator, High Ceilings, PrimaryBedroom Upstairs, Sauna, Smart Home, Solid Surface Counters, Split Bedroom, Stone Counters, Thermostat, Tray Ceiling(s), Walk-In Closet(s), Wet Bar, Window Treatments
Heating Central
Cooling Central Air, Humidity Control, Zoned
Flooring Carpet, Travertine, Wood
Fireplaces Type Family Room, Gas, Non Wood Burning, Other, Primary Bedroom
Furnishings Turnkey
Fireplace true
Appliance Bar Fridge, Convection Oven, Dishwasher, Disposal, Dryer, Freezer, Ice Maker, Range Hood, Refrigerator, Washer, Water Filtration System, Water Purifier, Water Softener
Laundry Inside, Laundry Room, Upper Level
Exterior
Exterior Feature Balcony, Courtyard, Dog Run, French Doors, Hurricane Shutters, Lighting, Outdoor Grill, Outdoor Kitchen, Private Mailbox, Rain Gutters, Sauna, Sidewalk, Storage
Parking Features Bath In Garage, Circular Driveway, Garage Door Opener, Garage Faces Side, Ground Level, Guest, Oversized, Workshop in Garage
Garage Spaces 5.0
Fence Chain Link, Fenced, Masonry
Pool Child Safety Fence, Chlorine Free, Heated, In Ground, Lap, Lighting, Salt Water, Self Cleaning, Tile
Utilities Available BB/HS Internet Available, Electricity Connected, Propane, Sprinkler Well, Underground Utilities, Water Connected
Waterfront Description Pond
View Y/N Yes
Water Access Yes
Water Access Desc Pond
View Garden, Pool
Roof Type Metal
Porch Covered, Front Porch, Rear Porch, Screened
Attached Garage false
Garage true
Private Pool Yes
Building
Lot Description Oversized Lot, Pasture, Private, Zoned for Horses
Story 2
Entry Level Two
Foundation Concrete Perimeter
Lot Size Range 20 to less than 50
Sewer Septic Tank
Water Well
Architectural Style Colonial, Historic, Traditional, Victorian
Structure Type Block,Concrete
New Construction false
Construction Status Completed
Others
Senior Community No
Ownership Fee Simple
Acceptable Financing Cash
Horse Property None
Listing Terms Cash
Special Listing Condition None

GET MORE INFORMATION
Broker-Associate






