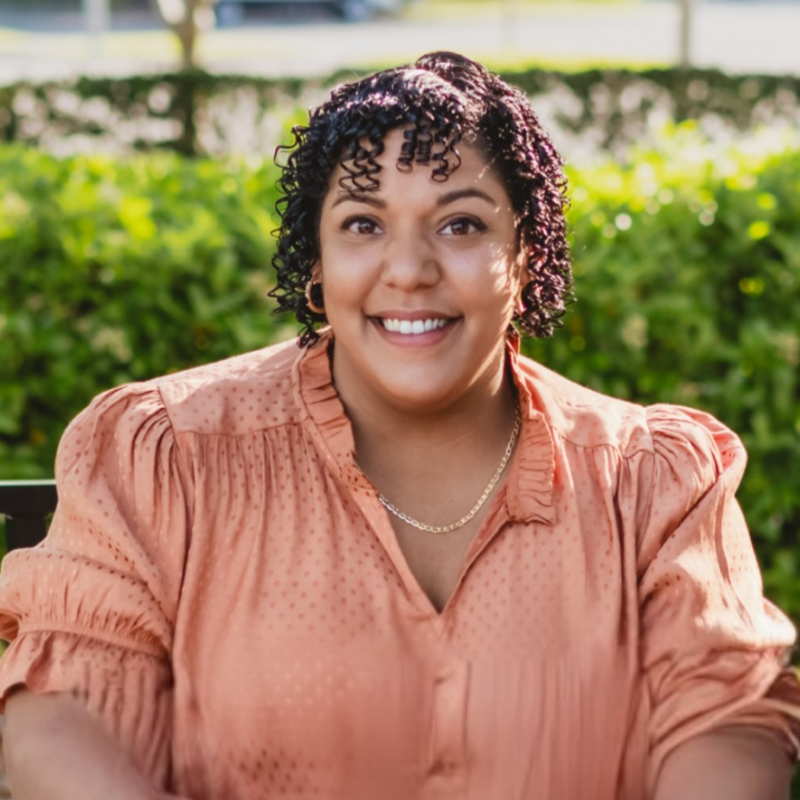
4 Beds
5 Baths
2,537 SqFt
4 Beds
5 Baths
2,537 SqFt
Key Details
Property Type Single Family Home
Sub Type Single Family Residence
Listing Status Active
Purchase Type For Sale
Square Footage 2,537 sqft
Price per Sqft $165
Subdivision Balmoral Estates
MLS Listing ID O6328407
Bedrooms 4
Full Baths 4
Half Baths 1
HOA Fees $2,091/qua
HOA Y/N Yes
Annual Recurring Fee 8366.52
Year Built 2017
Annual Tax Amount $6,441
Lot Size 9,583 Sqft
Acres 0.22
Property Sub-Type Single Family Residence
Source Stellar MLS
Property Description
This stunning 4-bedroom, 4.5-bathroom pool home with a 2.5-car garage offers the perfect blend of elegance, comfort, and resort-style amenities. Designed with attention to detail, this home is ideal for both everyday living and entertaining.
The chef's kitchen is a showstopper—featuring high-end appliances, soft-close cabinetry, and a massive island that overlooks the open-concept living and dining areas. Expansive four-panel sliding glass doors open to the rescreened lanai, creating a seamless indoor-outdoor flow. Take in the serene lake views while enjoying your sparkling private pool and convenient pool bath—perfect for Florida living.
The primary suite, located on the main level, offers comfort and privacy with a spacious layout and well-appointed en suite bath. Upstairs, you'll find a second suite plus two additional bedrooms, each with its own private bath—ideal for guests or multigenerational living.
Recent updates add peace of mind and modern convenience, including a new HVAC system (2023), water heater (2025), pool motor (2023), and fresh interior and exterior paint (2025).
Residents of Balmoral Estates enjoy exclusive access to a waterpark, clubhouse, and HOA-included perks such as WiFi, pest control, and lawn care. Conveniently located just minutes from world-famous Orlando attractions, shopping, and dining, this home combines resort-style amenities with everyday luxury.
Your private lakefront oasis awaits—schedule your showing today!
Location
State FL
County Polk
Community Balmoral Estates
Area 33844 - Haines City/Grenelefe
Interior
Interior Features Ceiling Fans(s), Open Floorplan
Heating Central, Electric
Cooling Central Air
Flooring Carpet, Tile
Fireplace false
Appliance Dishwasher, Disposal, Dryer, Microwave, Refrigerator, Washer
Laundry Laundry Closet, Upper Level
Exterior
Exterior Feature Sliding Doors
Garage Spaces 2.0
Pool In Ground, Screen Enclosure
Community Features Clubhouse, Deed Restrictions, Dog Park, Fitness Center, Gated Community - No Guard, Playground, Pool, Sidewalks, Tennis Court(s)
Utilities Available Cable Available, Electricity Available, Sewer Connected, Underground Utilities, Water Connected
Amenities Available Basketball Court, Clubhouse, Fitness Center, Gated, Playground, Pool, Recreation Facilities, Tennis Court(s)
View Water
Roof Type Tile
Porch Patio, Screened
Attached Garage true
Garage true
Private Pool Yes
Building
Story 2
Entry Level Two
Foundation Slab
Lot Size Range 0 to less than 1/4
Sewer Public Sewer
Water Public
Architectural Style Traditional
Structure Type Stucco
New Construction false
Others
Pets Allowed Yes
HOA Fee Include Pool,Maintenance Grounds,Recreational Facilities
Senior Community No
Ownership Fee Simple
Monthly Total Fees $697
Acceptable Financing Cash, Conventional, FHA, VA Loan
Membership Fee Required Required
Listing Terms Cash, Conventional, FHA, VA Loan
Special Listing Condition None
Virtual Tour https://my.matterport.com/show/?m=nqw6adYWm6U&mls=1

GET MORE INFORMATION

Broker-Associate






