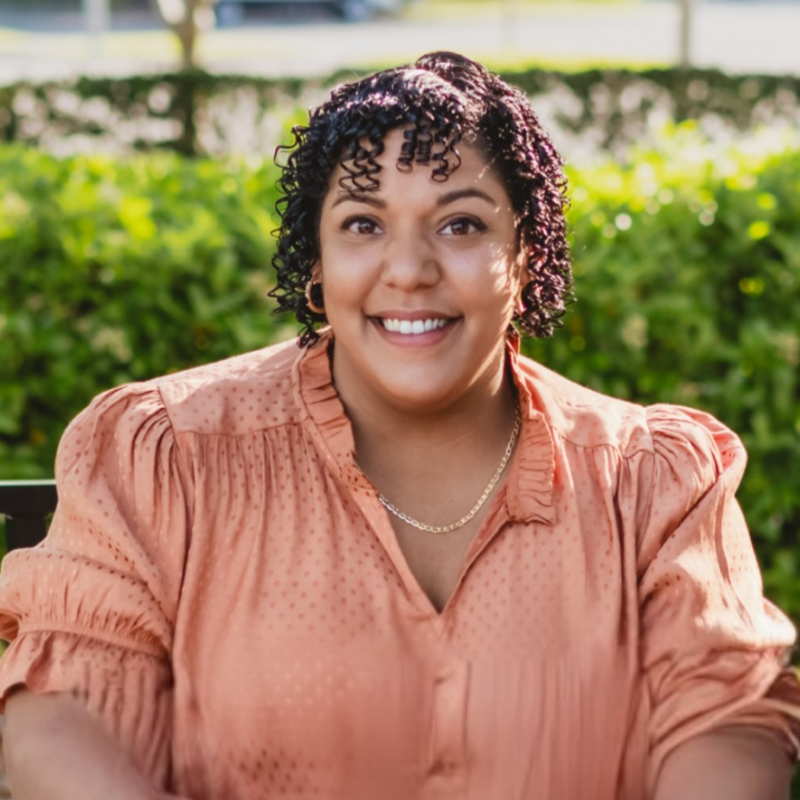
3 Beds
3 Baths
1,462 SqFt
3 Beds
3 Baths
1,462 SqFt
Key Details
Property Type Single Family Home
Sub Type Single Family Residence
Listing Status Pending
Purchase Type For Sale
Square Footage 1,462 sqft
Price per Sqft $400
Subdivision Hidden Harbour
MLS Listing ID TB8430191
Bedrooms 3
Full Baths 3
HOA Fees $1,150/qua
HOA Y/N Yes
Annual Recurring Fee 4600.0
Year Built 1991
Annual Tax Amount $6,829
Lot Size 2,178 Sqft
Acres 0.05
Property Sub-Type Single Family Residence
Source Stellar MLS
Property Description
Recent upgrades include a new roof (2023) and new windows (2024) for peace of mind. The rare three-car tandem garage offers plenty of space for multiple vehicles, a golf cart, and all your beach gear.
Inside, you'll find an open-concept kitchen and living area with sliding doors leading to a private balcony. A spiral staircase takes you down to expansive green space, perfect for relaxing or entertaining. Laminate flooring throughout living spaces with neutral tile treads on the stairs for durability and style.
The top floor master suite includes dual closets, a private en suite bathroom, and serene views of lush green space. A second upstairs bedroom also features an en suite, ideal for family or guests. The third bedroom is located on the main living level with convenient access to a full bathroom that doubles as a guest bath. A laundry closet with washer and dryer is situated near the upstairs bedrooms.
Residents enjoy access to the community pool and dock, offering both relaxation and water access. With low-maintenance living, this property is perfect as a primary residence, second home, or investment property.
Located in one of Pinellas County's most desirable beachside neighborhoods, this home puts you within walking distance to Indian Rocks Beach, local restaurants, shops, and coastal attractions.
Location
State FL
County Pinellas
Community Hidden Harbour
Area 33785 - Indian Rocks Bch/Belleair Bch/Indian Shores
Interior
Interior Features Ceiling Fans(s), Living Room/Dining Room Combo, Open Floorplan, PrimaryBedroom Upstairs, Thermostat, Window Treatments
Heating Central, Electric
Cooling Central Air
Flooring Ceramic Tile, Laminate
Fireplace false
Appliance Built-In Oven, Cooktop, Dishwasher, Dryer, Microwave, Refrigerator, Washer
Laundry Inside, Laundry Closet
Exterior
Exterior Feature Balcony, French Doors, Sliding Doors
Garage Spaces 3.0
Pool Gunite
Community Features Buyer Approval Required, Clubhouse, Community Mailbox, Deed Restrictions, Golf Carts OK, Irrigation-Reclaimed Water, Pool, Street Lights
Utilities Available Cable Connected, Electricity Connected, Public, Sewer Connected, Underground Utilities, Water Connected
Water Access Yes
Water Access Desc Bay/Harbor,Intracoastal Waterway
Roof Type Shingle
Attached Garage true
Garage true
Private Pool No
Building
Story 3
Entry Level Three Or More
Foundation Pillar/Post/Pier
Lot Size Range 0 to less than 1/4
Sewer Public Sewer
Water Private
Structure Type Vinyl Siding,Frame
New Construction false
Schools
Elementary Schools Anona Elementary-Pn
Middle Schools Seminole Middle-Pn
High Schools Seminole High-Pn
Others
Pets Allowed Number Limit, Yes
HOA Fee Include Cable TV,Common Area Taxes,Pool,Escrow Reserves Fund,Maintenance Grounds,Management,Sewer,Trash,Water
Senior Community No
Ownership Fee Simple
Monthly Total Fees $383
Acceptable Financing Cash, Conventional, FHA, VA Loan
Membership Fee Required Required
Listing Terms Cash, Conventional, FHA, VA Loan
Num of Pet 2
Special Listing Condition None
Virtual Tour https://www.zillow.com/view-imx/9094ce2e-1052-466c-b4f5-0030a95e7984?setAttribution=mls&wl=true&initialViewType=pano&utm_source=dashboard

GET MORE INFORMATION

Broker-Associate






