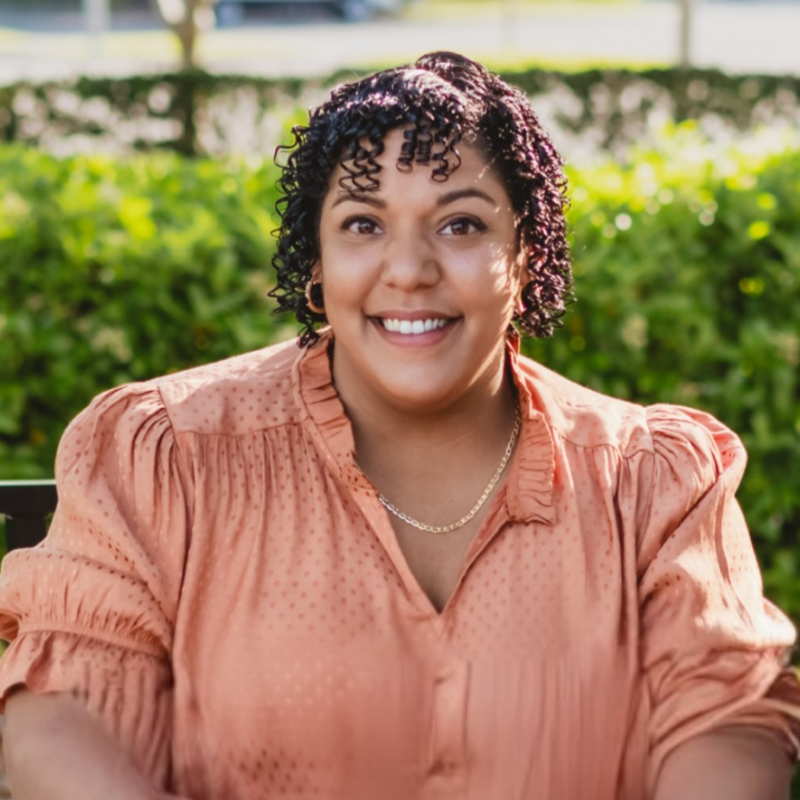
3 Beds
2 Baths
1,237 SqFt
3 Beds
2 Baths
1,237 SqFt
Key Details
Property Type Single Family Home
Sub Type Single Family Residence
Listing Status Active
Purchase Type For Sale
Square Footage 1,237 sqft
Price per Sqft $226
Subdivision Cedar Grove Unit Ii Rep Ph I
MLS Listing ID OM709875
Bedrooms 3
Full Baths 2
HOA Fees $60/ann
HOA Y/N Yes
Annual Recurring Fee 60.0
Year Built 2001
Annual Tax Amount $1,357
Lot Size 6,098 Sqft
Acres 0.14
Property Sub-Type Single Family Residence
Source Stellar MLS
Property Description
The home features ENEFGY EFFICIENT solar panels, hurricane-grade windows with low E Argon heat resistant glass, granite countertops, stainless steel appliances, and an architectural shingle roof with enhanced sheathing and grommets—all designed for long-term peace of mind and energy efficiency. Inside, vaulted ceilings and engineered hardwood flooring create a bright, open atmosphere. The spacious primary suite includes a walk-in closet and private bath, while the living and dining areas flow seamlessly for everyday comfort and entertaining.
Additional highlights include Hardi-Plank exterior siding, natural gas heating and central air, covered front and rear porches, a private backyard, and a one-car attached garage. This Florida-friendly backyard is built for easy living and entertaining. Enjoy a grill pergola, fire pit, and board-on-board-stained fence for privacy and charm. LED landscape lighting with timers adds ambiance, while a mister system keeps the landscaping fresh. A 6x10 anchored metal shed provides convenient storage.
The property is located in Flood Zone X, meaning no flood insurance is required. Whether you're a professional, university affiliate, or simply seeking a wonderfully maintained and improved home near Gainesville's best offerings, this property delivers lifestyle and longevity in equal measure.
Location
State FL
County Alachua
Community Cedar Grove Unit Ii Rep Ph I
Area 32641 - Gainesville
Zoning RSF3
Rooms
Other Rooms Storage Rooms
Interior
Interior Features Ceiling Fans(s), Living Room/Dining Room Combo, Open Floorplan, Stone Counters, Vaulted Ceiling(s), Walk-In Closet(s), Window Treatments
Heating Natural Gas
Cooling Central Air
Flooring Hardwood
Fireplace false
Appliance Cooktop, Dishwasher, Dryer, Exhaust Fan, Ice Maker, Range, Range Hood, Solar Hot Water, Washer
Laundry Laundry Room
Exterior
Exterior Feature Lighting, Other, Private Mailbox
Parking Features Covered, Driveway
Garage Spaces 1.0
Fence Board
Utilities Available Public, Sewer Connected, Water Connected
Roof Type Shingle
Porch Covered, Deck, Front Porch, Rear Porch, Screened
Attached Garage true
Garage true
Private Pool No
Building
Lot Description Cul-De-Sac
Story 1
Entry Level One
Foundation Slab
Lot Size Range 0 to less than 1/4
Sewer Public Sewer
Water Public
Structure Type HardiPlank Type
New Construction false
Schools
Elementary Schools Marjorie Kinnan Rawlings Elementary School-Al
Middle Schools Howard W. Bishop Middle School-Al
High Schools Eastside High School-Al
Others
Pets Allowed Cats OK, Dogs OK
Senior Community No
Ownership Fee Simple
Monthly Total Fees $5
Acceptable Financing Cash, Conventional, FHA, VA Loan
Membership Fee Required Required
Listing Terms Cash, Conventional, FHA, VA Loan
Special Listing Condition None
Virtual Tour https://www.zillow.com/view-imx/53763c31-7bcd-4ca6-b32e-5a7c2e09ba57?setAttribution=mls&wl=true&initialViewType=pano&utm_source=dashboard

GET MORE INFORMATION

Broker-Associate






