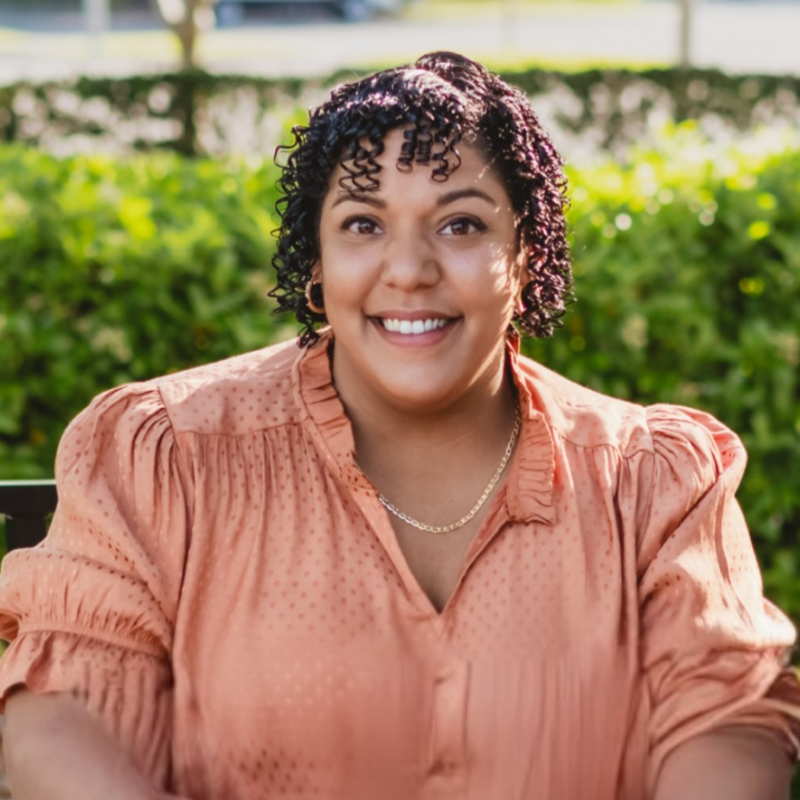
2 Beds
2 Baths
2,031 SqFt
2 Beds
2 Baths
2,031 SqFt
Key Details
Property Type Single Family Home
Sub Type Single Family Residence
Listing Status Active
Purchase Type For Sale
Square Footage 2,031 sqft
Price per Sqft $160
Subdivision Sun City Center Unit 32B
MLS Listing ID TB8433340
Bedrooms 2
Full Baths 2
Construction Status Completed
HOA Fees $50/ann
HOA Y/N Yes
Annual Recurring Fee 394.0
Year Built 1988
Annual Tax Amount $3,513
Lot Size 9,583 Sqft
Acres 0.22
Lot Dimensions 80x120
Property Sub-Type Single Family Residence
Source Stellar MLS
Property Description
Step inside to find SOARING CEILINGS, NEW LVP FLOORING, and an OPEN GREAT ROOM that flows seamlessly to the UPDATED KITCHEN with QUARTZ COUNTERS, STAINLESS STEEL APPLIANCES, TILE BACKSPLASH, and WOOD CABINETRY. The formal dining area is ideal for hosting, while the breakfast nook provides a casual spot to enjoy your morning coffee. Both bedrooms are spacious, while the master suite features a WALK IN CLOSET, large bathroom and walk-in shower.
Additional highlights include: water purification system, a separate office/den, large utility room with sink and storage, updated electrical panel (previous owner), newer HVAC, NEW HOT WATER HEATER, and a BRAND NEW ROOF (2024). Outside, relax on the HUGE SCREENED LANAI with TILE FLOORING, surrounded by trees, flowers, and birds for a peaceful backyard setting.
Living in Sun City Center means access to AMAZING AMENITIES—resort-style pools, 200+ clubs, golf, tennis, fitness centers, pickleball, theater, arts, and golf cart access throughout the community.
LOCATION, LOCATION! Conveniently located between TAMPA, ST. PETE, and SARASOTA, you're close to TOP-RATED BEACHES, DISNEY & ORLANDO THEME PARKS (90 minutes), TAMPA INTERNATIONAL AIRPORT, MACDILL AFB, world-class dining, shopping, and pro sports.
This home checks all the boxes—UPDATED, SPACIOUS, and in one of Florida's TOP 55+ COMMUNITIES. Schedule your showing today!
Location
State FL
County Hillsborough
Community Sun City Center Unit 32B
Area 33573 - Sun City Center / Ruskin
Zoning PD-MU
Interior
Interior Features Ceiling Fans(s), Eat-in Kitchen, Kitchen/Family Room Combo, Living Room/Dining Room Combo, Open Floorplan, Primary Bedroom Main Floor, Solid Surface Counters, Solid Wood Cabinets, Split Bedroom, Thermostat, Vaulted Ceiling(s), Walk-In Closet(s), Window Treatments
Heating Central
Cooling Central Air
Flooring Luxury Vinyl, Tile
Fireplace false
Appliance Dishwasher, Microwave, Range, Refrigerator
Laundry Inside, Laundry Room
Exterior
Exterior Feature Lighting, Rain Gutters, Sidewalk
Garage Spaces 2.0
Community Features Association Recreation - Owned, Buyer Approval Required, Clubhouse, Deed Restrictions, Dog Park, Fitness Center, Golf Carts OK, Golf, Park, Pool, Sidewalks, Special Community Restrictions, Tennis Court(s)
Utilities Available BB/HS Internet Available, Electricity Connected, Sewer Connected, Water Connected
Amenities Available Clubhouse, Fitness Center, Pickleball Court(s), Pool, Recreation Facilities, Shuffleboard Court, Tennis Court(s), Trail(s)
View Trees/Woods
Roof Type Shingle
Porch Patio, Porch, Screened
Attached Garage true
Garage true
Private Pool No
Building
Lot Description Landscaped, Sidewalk
Story 1
Entry Level One
Foundation Slab
Lot Size Range 0 to less than 1/4
Sewer Public Sewer
Water Public
Architectural Style Contemporary
Structure Type Block,Stucco
New Construction false
Construction Status Completed
Others
Pets Allowed Yes
Senior Community Yes
Ownership Fee Simple
Monthly Total Fees $32
Acceptable Financing Cash, Conventional, FHA, VA Loan
Membership Fee Required Required
Listing Terms Cash, Conventional, FHA, VA Loan
Special Listing Condition None
Virtual Tour https://iplayerhd.com/player/video/1e9b66fc-823e-4331-8db3-6c1ad09f7128

GET MORE INFORMATION

Broker-Associate






