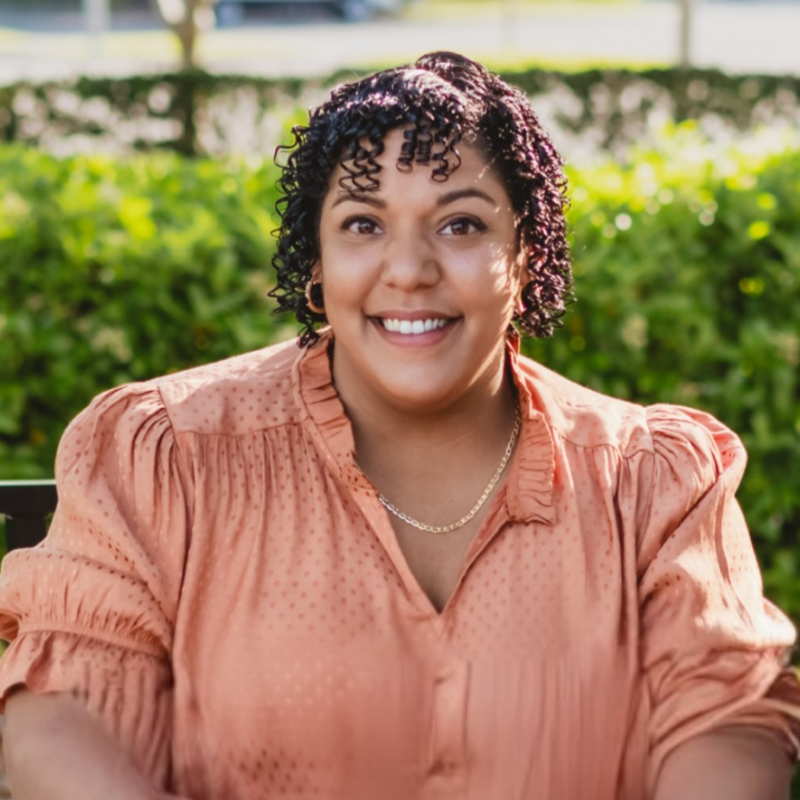
2 Beds
2 Baths
1,694 SqFt
2 Beds
2 Baths
1,694 SqFt
Key Details
Property Type Single Family Home
Sub Type Villa
Listing Status Active
Purchase Type For Sale
Square Footage 1,694 sqft
Price per Sqft $295
Subdivision Esplanade At Wiregrass Ranch
MLS Listing ID TB8434048
Bedrooms 2
Full Baths 2
HOA Fees $480/mo
HOA Y/N Yes
Annual Recurring Fee 5760.0
Year Built 2022
Annual Tax Amount $9,120
Lot Size 8,712 Sqft
Acres 0.2
Property Sub-Type Villa
Source Stellar MLS
Property Description
This impeccably maintained residence offers a blend of elegance and comfort with thoughtfully chosen upgrades throughout. Step inside and immediately notice the open, light-filled layout accented by tray ceilings in the den and other living areas, creating a sense of spacious sophistication.
Highlights include:
No carpet – ceramic tile flooring runs seamlessly throughout the home for a clean, modern look.
Freshly painted light gray walls that provide a neutral backdrop for any style.
8-foot interior doors installed by the builder for an elevated design.
Matching ceiling fans in every room for style and comfort.
French doors for a touch of charm and character.
The gourmet kitchen and living spaces flow effortlessly to the screened rear patio, perfect for indoor-outdoor living. Custom blinds add privacy and elegance, while the upgraded LG counter-depth refrigerator, plus LG washer and dryer, bring both efficiency and style.
Retreat to the bathrooms featuring special designer tiles and frameless glass shower doors, while custom closets add organization and function.
Additional upgrades include:
Epoxy-coated garage floors for durability and easy care.
Alarm system (installed and monitored) for peace of mind.
This home truly shines with its meticulous condition and attention to detail, offering maintenance-free living in one of Wesley Chapel's most desirable 55+ communities.
Location
State FL
County Pasco
Community Esplanade At Wiregrass Ranch
Area 33543 - Zephyrhills/Wesley Chapel
Zoning MPUD
Interior
Interior Features Built-in Features, Ceiling Fans(s), High Ceilings, Open Floorplan, Primary Bedroom Main Floor, Solid Surface Counters, Solid Wood Cabinets, Stone Counters, Thermostat, Tray Ceiling(s), Vaulted Ceiling(s), Walk-In Closet(s), Window Treatments
Heating Central
Cooling Central Air
Flooring Ceramic Tile
Fireplace false
Appliance Dishwasher, Dryer, Microwave, Refrigerator, Washer
Laundry Inside
Exterior
Exterior Feature Other
Garage Spaces 2.0
Community Features Deed Restrictions
Utilities Available BB/HS Internet Available, Cable Connected, Public, Water Connected
Amenities Available Cable TV, Clubhouse, Fence Restrictions, Fitness Center, Gated, Pickleball Court(s), Playground, Pool, Security, Shuffleboard Court, Spa/Hot Tub, Tennis Court(s)
Roof Type Shingle
Porch Covered, Rear Porch, Screened
Attached Garage true
Garage true
Private Pool No
Building
Entry Level One
Foundation Slab
Lot Size Range 0 to less than 1/4
Sewer Public Sewer
Water Public
Architectural Style Florida
Structure Type Block,Concrete,Stucco
New Construction false
Schools
Elementary Schools Wiregrass Elementary
Middle Schools John Long Middle-Po
High Schools Wiregrass Ranch High-Po
Others
Pets Allowed Yes
Senior Community Yes
Ownership Fee Simple
Monthly Total Fees $480
Acceptable Financing Cash, Conventional, FHA, VA Loan
Membership Fee Required Required
Listing Terms Cash, Conventional, FHA, VA Loan
Special Listing Condition None
Virtual Tour https://www.propertypanorama.com/instaview/stellar/TB8434048

GET MORE INFORMATION

Broker-Associate






