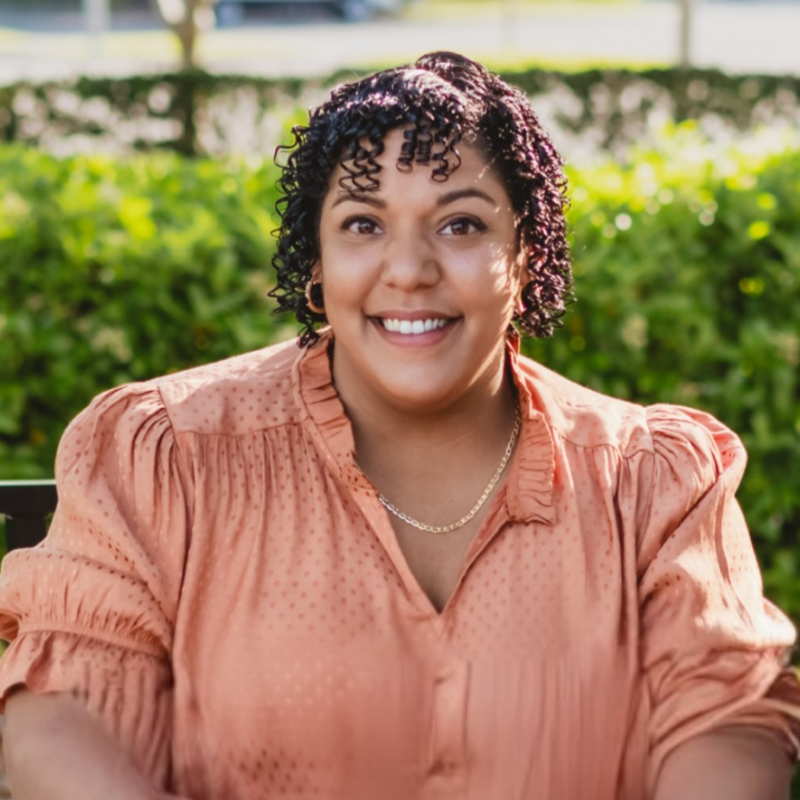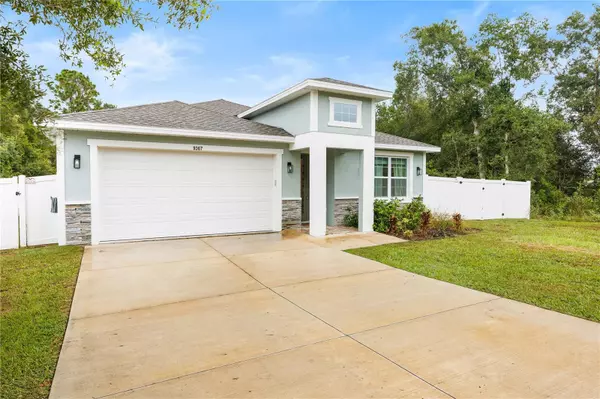
4 Beds
3 Baths
2,046 SqFt
4 Beds
3 Baths
2,046 SqFt
Key Details
Property Type Single Family Home
Sub Type Single Family Residence
Listing Status Active
Purchase Type For Sale
Square Footage 2,046 sqft
Price per Sqft $173
Subdivision Orange Blossom Hills Un 01
MLS Listing ID OM710554
Bedrooms 4
Full Baths 3
HOA Y/N No
Year Built 2024
Annual Tax Amount $677
Lot Size 9,583 Sqft
Acres 0.22
Lot Dimensions 75x125
Property Sub-Type Single Family Residence
Source Stellar MLS
Property Description
Inside, enjoy soaring ceilings, a bright open floor plan, and luxury tile flooring throughout. The kitchen boasts sleek cream cabinetry, granite countertops, and stainless steel appliances—perfect for entertaining. The spacious master suite features an oversized walk-in closet and a spa-inspired bathroom, creating a true retreat.
Outside, you'll find a brand new luxury vinyl fence, attached 2-car garage, and quality block construction built to last.
Located in the desirable Orange Blossom Hills community, this home is just 5 minutes to The Villages, 10 minutes to shopping and dining along US-441, 15 minutes to medical centers and hospitals, and about 20 minutes to I-75 and the Florida Turnpike for easy travel. Day trips are a breeze with Orlando and Tampa just over an hour away, and both the Gulf Coast and Atlantic beaches within a 1.5 hour drive.
Schedule your showing today to experience this beautiful Summerfield home firsthand!
Location
State FL
County Marion
Community Orange Blossom Hills Un 01
Area 34491 - Summerfield
Zoning R1
Interior
Interior Features High Ceilings, Kitchen/Family Room Combo, Open Floorplan, Primary Bedroom Main Floor, Split Bedroom, Walk-In Closet(s)
Heating Central, Heat Pump
Cooling Central Air
Flooring Tile
Fireplace false
Appliance Dishwasher, Dryer, Microwave, Range, Refrigerator, Washer
Laundry Laundry Room
Exterior
Exterior Feature Other
Garage Spaces 2.0
Fence Vinyl
Utilities Available Cable Available, Electricity Connected, Water Connected
Roof Type Shingle
Attached Garage true
Garage true
Private Pool No
Building
Lot Description Private
Story 1
Entry Level One
Foundation Slab
Lot Size Range 0 to less than 1/4
Builder Name Build 4U Homes, Inc.
Sewer Septic Tank
Water Well
Structure Type Block,Stucco
New Construction false
Schools
Elementary Schools Harbour View Elementary School
Middle Schools Lake Weir Middle School
High Schools Belleview High School
Others
Senior Community No
Ownership Fee Simple
Acceptable Financing Cash, Conventional, FHA, VA Loan
Listing Terms Cash, Conventional, FHA, VA Loan
Special Listing Condition None
Virtual Tour https://www.propertypanorama.com/instaview/stellar/OM710554

GET MORE INFORMATION

Broker-Associate






