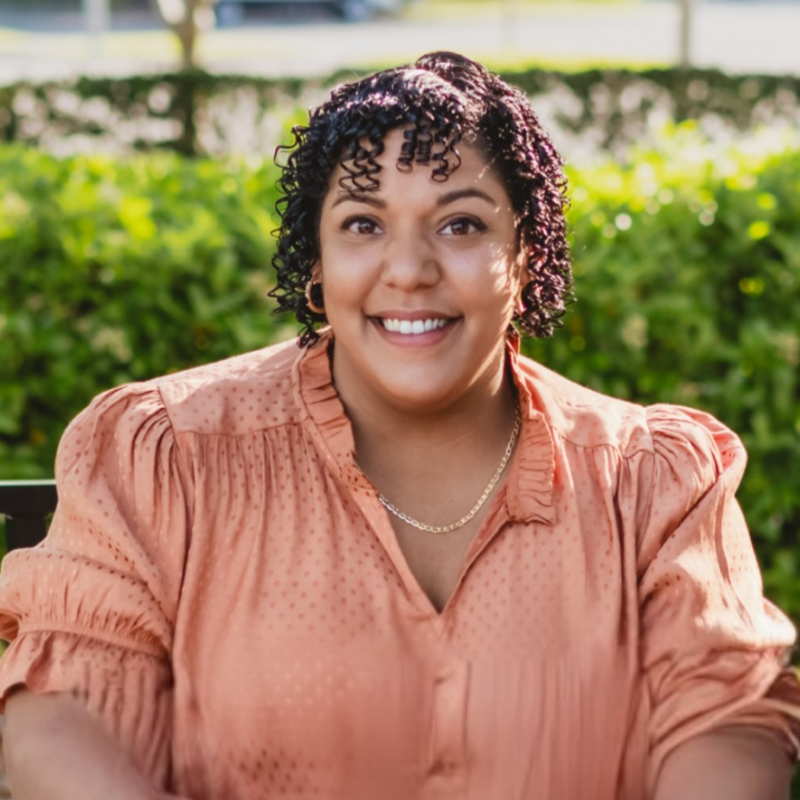
4 Beds
3 Baths
2,276 SqFt
4 Beds
3 Baths
2,276 SqFt
Key Details
Property Type Single Family Home
Sub Type Single Family Residence
Listing Status Active
Purchase Type For Sale
Square Footage 2,276 sqft
Price per Sqft $250
Subdivision Waters Edge Two
MLS Listing ID W7879603
Bedrooms 4
Full Baths 3
Construction Status Completed
HOA Fees $493/qua
HOA Y/N Yes
Annual Recurring Fee 2000.0
Year Built 2009
Annual Tax Amount $6,898
Lot Size 8,712 Sqft
Acres 0.2
Property Sub-Type Single Family Residence
Source Stellar MLS
Property Description
This owner has made over 150k in recent upgrades: To name a few... New paver driveway, sidewalks, paver stairs and patio, new barn doors for office, new turf play area/dog run, new pool heater, new stone fireplace, new crown molding, new sprinkler system, hot water heater, NEW extended full length of home screened lanai with no seeum screen and 2 doors. NEW pool/ spa with GROTTO waterfall, NEW paved patio, walkway & firepit area, NEW fencing with oversized gate. (completely fenced back yard with 3 gates), NEW pool Lighting, NEW patio lighting (LED pool lights and LED custom cage lights), NEW landscaping. Lots and LOTS of new. Schedule your showing today!!!
Location
State FL
County Pasco
Community Waters Edge Two
Area 34654 - New Port Richey
Zoning MPUD
Interior
Interior Features Ceiling Fans(s), Crown Molding, Eat-in Kitchen, High Ceilings, In Wall Pest System, Kitchen/Family Room Combo, Open Floorplan, Pest Guard System, Primary Bedroom Main Floor, Stone Counters, Vaulted Ceiling(s), Walk-In Closet(s), Window Treatments
Heating Central, Electric
Cooling Central Air
Flooring Carpet, Ceramic Tile
Fireplaces Type Decorative, Electric, Family Room
Fireplace true
Appliance Convection Oven, Dishwasher, Disposal, Electric Water Heater, Microwave, Range Hood, Refrigerator, Water Softener
Laundry Electric Dryer Hookup, Inside, Laundry Closet, Laundry Room
Exterior
Exterior Feature Lighting, Private Mailbox, Rain Gutters, Sliding Doors
Parking Features Driveway, Garage Door Opener, Oversized
Garage Spaces 3.0
Fence Vinyl
Pool Deck, Heated, In Ground, Lighting, Outside Bath Access, Salt Water, Screen Enclosure
Community Features Clubhouse, Fitness Center, Gated Community - No Guard, Irrigation-Reclaimed Water, Park, Playground, Pool, Sidewalks, Street Lights
Utilities Available Cable Available, Electricity Available, Electricity Connected, Phone Available, Public, Sprinkler Recycled, Water Available, Water Connected
Amenities Available Basketball Court, Cable TV, Clubhouse, Fitness Center, Lobby Key Required, Maintenance, Park, Playground, Pool, Security
Water Access Yes
Water Access Desc Pond
View Pool, Trees/Woods
Roof Type Shingle
Porch Deck, Enclosed, Patio, Screened
Attached Garage true
Garage true
Private Pool Yes
Building
Lot Description Landscaped, Sidewalk, Paved, Private
Entry Level One
Foundation Slab
Lot Size Range 0 to less than 1/4
Sewer Other
Water Public
Architectural Style Contemporary
Structure Type Block,Stone,Stucco
New Construction false
Construction Status Completed
Schools
Elementary Schools Cypress Elementary-Po
Middle Schools River Ridge Middle-Po
High Schools River Ridge High-Po
Others
Pets Allowed Yes
HOA Fee Include Cable TV,Common Area Taxes,Pool,Escrow Reserves Fund,Internet,Maintenance Structure,Maintenance Grounds,Maintenance,Management,Private Road,Recreational Facilities,Security,Trash
Senior Community No
Pet Size Extra Large (101+ Lbs.)
Ownership Fee Simple
Monthly Total Fees $166
Acceptable Financing Cash, Conventional, FHA, VA Loan
Membership Fee Required Required
Listing Terms Cash, Conventional, FHA, VA Loan
Num of Pet 3
Special Listing Condition None
Virtual Tour https://www.propertypanorama.com/instaview/stellar/W7879603

GET MORE INFORMATION

Broker-Associate






