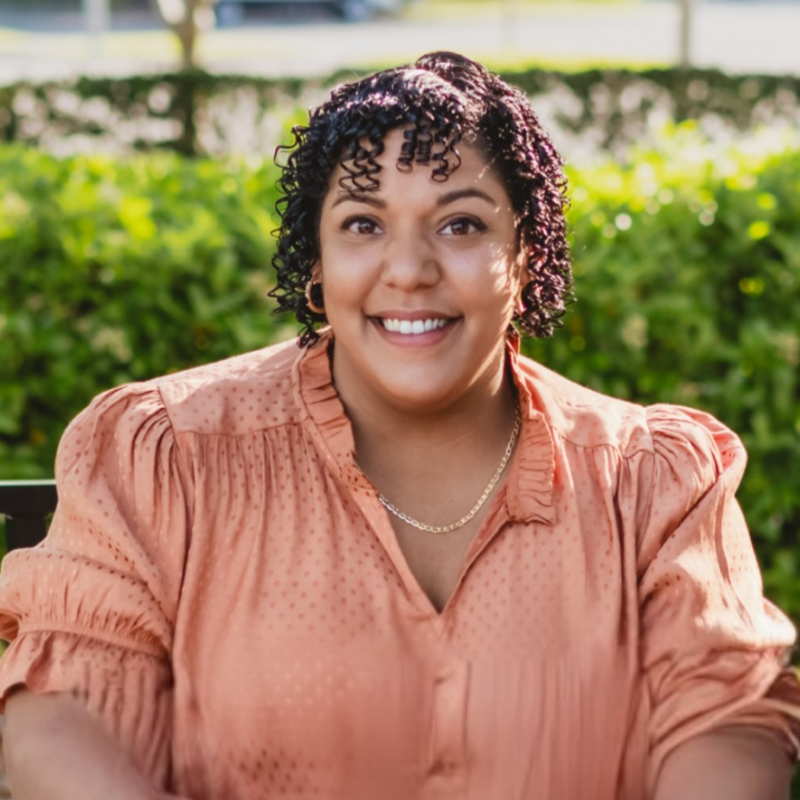
Bought with
4 Beds
2 Baths
1,330 SqFt
4 Beds
2 Baths
1,330 SqFt
Open House
Sun Oct 12, 12:00pm - 2:00pm
Key Details
Property Type Single Family Home
Sub Type Single Family Residence
Listing Status Active
Purchase Type For Sale
Square Footage 1,330 sqft
Price per Sqft $202
Subdivision Jan Phyl Village
MLS Listing ID L4956398
Bedrooms 4
Full Baths 2
HOA Y/N No
Year Built 1963
Annual Tax Amount $2,793
Lot Size 0.570 Acres
Acres 0.57
Property Sub-Type Single Family Residence
Source Stellar MLS
Property Description
modern updates, and endless outdoor potential. With 1,660 square feet of thoughtfully designed interior space, this two-story layout blends
function and comfort in every corner. The open-concept kitchen and family room create a bright, welcoming space ideal for daily living and
entertaining. The updated kitchen features stainless steel appliances, solid countertops, modern cabinetry, and a window with a peaceful
backyard view. A cozy eat-in nook adds convenience and charm. Upstairs, the primary suite includes a walk-in closet and a window-side nook
perfect for reading or relaxing. The adjoining bathroom features a tiled tub/shower combo. Two additional bedrooms upstairs include ceiling fans,
vinyl flooring, and ample storage. A fourth bedroom downstairs sits next to a full bathroom with a sleek walk-in tiled shower—ideal for guests or
workspace flexibility. The laundry room includes built-in cabinetry and countertop space for added function. Outside, the fenced 0.57-acre lot is a
standout feature—perfect for entertaining, gardening, play, or future additions. The oversized driveway and covered parking provide plenty of
room for multiple vehicles. All major systems have been updated, giving you peace of mind and turnkey convenience. Just minutes from
shopping, dining, and daily essentials, this home combines smart upgrades with valuable land in a central Winter Haven location. Schedule your
private tour today and see how easy it feels to call this place home.
Location
State FL
County Polk
Community Jan Phyl Village
Area 33880 - Winter Haven/Eloise/Jpv/Wahnetta
Zoning R-1
Rooms
Other Rooms Inside Utility
Interior
Interior Features Ceiling Fans(s), Eat-in Kitchen, Kitchen/Family Room Combo, L Dining, Living Room/Dining Room Combo, Other, Thermostat, Walk-In Closet(s)
Heating Central, Electric
Cooling Central Air, Attic Fan
Flooring Laminate, Other
Fireplace false
Appliance Convection Oven, Electric Water Heater, Exhaust Fan, Microwave, Other, Range, Refrigerator, Tankless Water Heater
Laundry Inside
Exterior
Exterior Feature Sidewalk
Parking Features Alley Access, Off Street, Open, Other
Fence Chain Link
Community Features Street Lights
Utilities Available Cable Available, Electricity Available, Phone Available, Sewer Available, Water Available
Roof Type Metal
Porch Front Porch
Garage false
Private Pool No
Building
Lot Description Cleared, Key Lot, Landscaped, Oversized Lot
Entry Level Two
Foundation Block
Lot Size Range 1/2 to less than 1
Sewer Septic Tank
Water Public
Architectural Style Other
Structure Type Block,Frame
New Construction false
Schools
Elementary Schools Lake Shipp Elem
Middle Schools Westwood Middle
High Schools Lake Region High
Others
Pets Allowed Yes
Senior Community No
Ownership Fee Simple
Acceptable Financing Cash, Conventional, FHA, VA Loan
Membership Fee Required None
Listing Terms Cash, Conventional, FHA, VA Loan
Special Listing Condition None
Virtual Tour https://www.dropbox.com/scl/fi/5lip13qvdy18004bsrhna/VIDEO-1008-SPIRIT-LAKE-RD-2.mov?rlkey=usqxj9lyvi68hfh1azh7tqc96&e=1&st=ura3z7n7&dl=0

GET MORE INFORMATION

Broker-Associate






