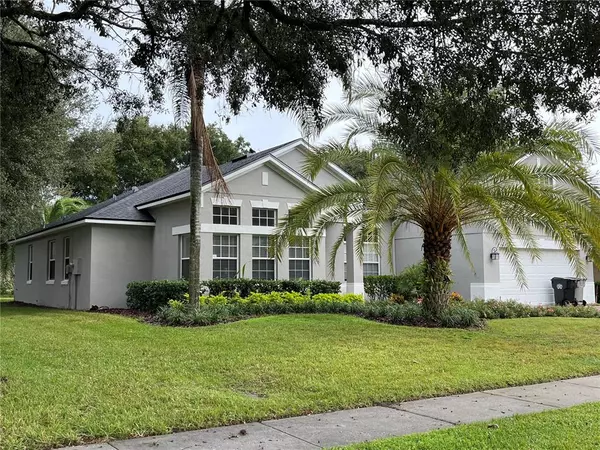$480,000
$485,000
1.0%For more information regarding the value of a property, please contact us for a free consultation.
5 Beds
4 Baths
2,842 SqFt
SOLD DATE : 12/06/2021
Key Details
Sold Price $480,000
Property Type Single Family Home
Sub Type Single Family Residence
Listing Status Sold
Purchase Type For Sale
Square Footage 2,842 sqft
Price per Sqft $168
Subdivision Rock Spgs Rdg Ph V-B
MLS Listing ID O5984198
Sold Date 12/06/21
Bedrooms 5
Full Baths 4
Construction Status Financing,Inspections
HOA Fees $35/qua
HOA Y/N Yes
Year Built 2005
Annual Tax Amount $3,897
Lot Size 0.380 Acres
Acres 0.38
Property Description
Expect to be impressed. Beautiful home located in the neighborhood of Rock Springs Ridge. This home features a BRAND NEW ROOF, NEW HVAC SYSTEM, fresh interior/exterior paint, and new carpet in the bedrooms. Drop the bags and live! 4 bedrooms, 4 full bathrooms over 2800 sqft of living space with a 2nd story bonus room that could be used as the 5th bedroom, home office, or media/gaming room. You decide!! The interior features ceramic tile, high ceilings, formal living room with tons of natural light, separate formal dining room, a HUGE kitchen with cabinets galore, stainless steel appliances, kitchen island, with a direct line to the great room for easy entertaining! Sequestered oversized ensuite with sliding glass doors leading to the rear patio area. Exterior features include an oversized lot with no rear neighbors, huge back yard with plenty of room to add a pool, pond views, mature landscaping, fruit trees and freshly landscaped in the front of the property. Amazing location minutes to Field of Dreams recreational facility, HWY 429, Maitland Blvd, and HWY 46. A must see to appreciate.
Location
State FL
County Orange
Community Rock Spgs Rdg Ph V-B
Zoning PUD
Rooms
Other Rooms Attic, Bonus Room, Breakfast Room Separate, Family Room, Formal Dining Room Separate, Formal Living Room Separate, Inside Utility
Interior
Interior Features Built-in Features, Dry Bar, Eat-in Kitchen, High Ceilings, Master Bedroom Main Floor, Open Floorplan, Solid Surface Counters, Solid Wood Cabinets, Split Bedroom, Tray Ceiling(s), Walk-In Closet(s)
Heating Central, Electric, Heat Pump
Cooling Central Air
Flooring Carpet, Ceramic Tile, Laminate
Fireplace false
Appliance Dishwasher, Disposal, Microwave, Refrigerator
Exterior
Exterior Feature Irrigation System, Sidewalk, Sliding Doors, Sprinkler Metered
Parking Features Driveway, Garage Door Opener, Oversized, Tandem
Garage Spaces 2.0
Community Features Deed Restrictions, Golf Carts OK, Irrigation-Reclaimed Water
Utilities Available BB/HS Internet Available, Electricity Connected, Fiber Optics, Public, Sprinkler Recycled
Amenities Available Recreation Facilities
View Y/N 1
View Garden, Trees/Woods, Water
Roof Type Shingle
Porch Covered, Patio, Porch, Rear Porch
Attached Garage true
Garage true
Private Pool No
Building
Lot Description Conservation Area, City Limits, Level, Oversized Lot, Sidewalk
Entry Level Two
Foundation Slab
Lot Size Range 1/4 to less than 1/2
Sewer Public Sewer
Water Public
Architectural Style Contemporary, Custom, Florida, Other, Traditional
Structure Type Block,Stucco
New Construction false
Construction Status Financing,Inspections
Others
Pets Allowed Yes
Senior Community No
Ownership Fee Simple
Monthly Total Fees $35
Acceptable Financing Cash, Conventional, FHA, VA Loan
Membership Fee Required Required
Listing Terms Cash, Conventional, FHA, VA Loan
Special Listing Condition None
Read Less Info
Want to know what your home might be worth? Contact us for a FREE valuation!

Our team is ready to help you sell your home for the highest possible price ASAP

© 2024 My Florida Regional MLS DBA Stellar MLS. All Rights Reserved.
Bought with EXP REALTY LLC
GET MORE INFORMATION
Broker-Associate




