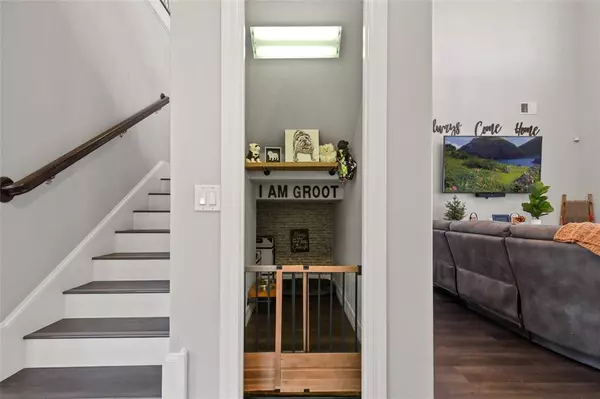$585,000
$534,000
9.6%For more information regarding the value of a property, please contact us for a free consultation.
5 Beds
4 Baths
3,340 SqFt
SOLD DATE : 12/07/2021
Key Details
Sold Price $585,000
Property Type Single Family Home
Sub Type Single Family Residence
Listing Status Sold
Purchase Type For Sale
Square Footage 3,340 sqft
Price per Sqft $175
Subdivision Drayton-Preston Woods At Providence
MLS Listing ID O5976251
Sold Date 12/07/21
Bedrooms 5
Full Baths 3
Half Baths 1
Construction Status Inspections,No Contingency
HOA Fees $130/qua
HOA Y/N Yes
Year Built 2009
Annual Tax Amount $5,467
Lot Size 0.280 Acres
Acres 0.28
Property Description
Welcome to the most desirable community in the heart of Central Florida, near Disney and all the attractions! This Toll Brothers home features tons of upgrades! This gorgeous well-maintained home has 5 bedrooms/ 3.5 baths and additional bonus room for whatever you desire. The kitchen is very spacious with plenty of cabinets, new stainless appliances, a big pantry closet and kitchen island. The Master Suite is located on the first floor and has a door to the swimming pool area, a large master bath with dual sinks, separate large glass shower and garden tub. Upstairs we have 4 bedrooms with great closet space and the laundry room. The 2-car garage includes an Electric Charging Station for your electric vehicles. Providence is a 24-hour, guard gated golf course community. This home is located within one of Central Florida's best gated golfing communities giving residents access to multiple pools, water slides, newly renovated gym, lighted tennis courts, dog park, clubhouse, restaurant and so much more. This home will not last long! Schedule your showing today before it's too late!
Location
State FL
County Polk
Community Drayton-Preston Woods At Providence
Zoning SFR
Rooms
Other Rooms Den/Library/Office, Family Room, Formal Dining Room Separate, Formal Living Room Separate
Interior
Interior Features Ceiling Fans(s), Eat-in Kitchen, High Ceilings, Kitchen/Family Room Combo, Master Bedroom Main Floor, Solid Surface Counters, Solid Wood Cabinets, Split Bedroom, Thermostat, Walk-In Closet(s)
Heating Central
Cooling Central Air
Flooring Carpet, Ceramic Tile, Vinyl
Fireplace false
Appliance Dishwasher, Disposal, Dryer, Exhaust Fan, Microwave, Range, Refrigerator, Washer, Water Filtration System
Laundry Inside, Laundry Closet, Laundry Room, Upper Level
Exterior
Exterior Feature Fence, Irrigation System, Lighting, Rain Gutters, Sliding Doors
Garage Driveway, Electric Vehicle Charging Station(s), Garage Door Opener, Ground Level
Garage Spaces 2.0
Fence Other
Pool Child Safety Fence, In Ground, Lighting
Community Features Fitness Center, Gated, Golf Carts OK, Golf, Playground, Pool, Sidewalks, Tennis Courts
Utilities Available BB/HS Internet Available, Cable Available, Cable Connected, Electricity Available, Electricity Connected, Sewer Available, Street Lights, Water Available
Amenities Available Clubhouse, Fitness Center, Gated, Golf Course, Other, Playground, Pool, Security, Tennis Court(s)
Waterfront true
Waterfront Description Pond
View Y/N 1
Water Access 1
Water Access Desc Pond
View Pool, Water
Roof Type Tile
Parking Type Driveway, Electric Vehicle Charging Station(s), Garage Door Opener, Ground Level
Attached Garage true
Garage true
Private Pool Yes
Building
Lot Description Oversized Lot, Sidewalk, Private
Entry Level Two
Foundation Slab
Lot Size Range 1/4 to less than 1/2
Builder Name Toll Brothers
Sewer Public Sewer
Water Public
Architectural Style Traditional
Structure Type Block,Brick,Stucco
New Construction false
Construction Status Inspections,No Contingency
Schools
Elementary Schools Loughman Oaks Elem
Middle Schools Boone Middle
High Schools Ridge Community Senior High
Others
Pets Allowed Yes
HOA Fee Include Guard - 24 Hour,None,Security
Senior Community No
Ownership Fee Simple
Monthly Total Fees $130
Acceptable Financing Cash, Conventional, FHA, VA Loan
Membership Fee Required Required
Listing Terms Cash, Conventional, FHA, VA Loan
Special Listing Condition None
Read Less Info
Want to know what your home might be worth? Contact us for a FREE valuation!

Our team is ready to help you sell your home for the highest possible price ASAP

© 2024 My Florida Regional MLS DBA Stellar MLS. All Rights Reserved.
Bought with RE/MAX REALTEC GROUP
GET MORE INFORMATION

Broker-Associate






