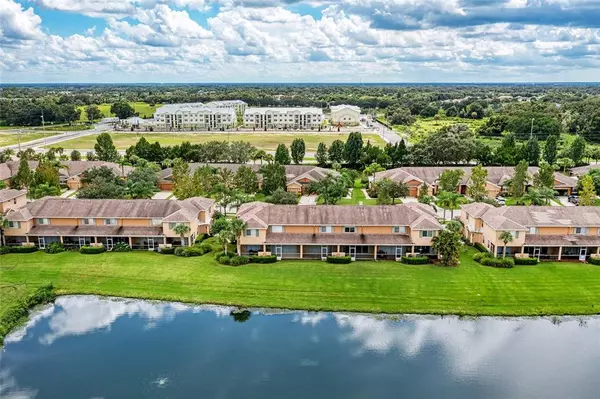$285,000
$299,000
4.7%For more information regarding the value of a property, please contact us for a free consultation.
2 Beds
3 Baths
1,436 SqFt
SOLD DATE : 11/12/2021
Key Details
Sold Price $285,000
Property Type Townhouse
Sub Type Townhouse
Listing Status Sold
Purchase Type For Sale
Square Footage 1,436 sqft
Price per Sqft $198
Subdivision Lexington Ph V, Vi & Vii
MLS Listing ID A4513235
Sold Date 11/12/21
Bedrooms 2
Full Baths 2
Half Baths 1
Construction Status Financing
HOA Fees $92/mo
HOA Y/N Yes
Year Built 2006
Annual Tax Amount $2,873
Lot Size 2,613 Sqft
Acres 0.06
Lot Dimensions 22x122
Property Description
EXQUISITE RENOVATED TOWNHOME WITH LAKE VIEWS READY TO CALL HOME! Lexington Community is a sought after destination with an abundance of amenities! This well appointed home features an OPEN floor plan freshly painted with new porcelain wood plank tile flooring, elegant crown molding, 1/2 bath on the main floor with a spectacular Lake View-center stage! As you pull up to your one-car garage with newly apoxy floor, you will appreciate the manicured landscaping- all taken care of by the monthly fees. The kitchen with updated stainless steel appliances, new backsplash, and a breakfast bar- perfect for entertaining is open to the dining & living room space. Venture upstairs with all new carpeting to the Master Suite with views of the lake and a generous size walk-in closet. The Master Bath has designer tile in the tub area and spacious vanity. The 2nd Bedroom is light & bright with it's own private bathroom with bathtub. The stackable washer/dryer is upstairs in closet for convenience. Your favorite space will be the expansive Lanai that overlooks the beautiful lake and nature- while drinking your morning coffee! This community offers a Resort Style Pool, Tennis/Basketball Courts, Walking Trails, Fishing Pier and a playground. A Pet Friendly and Lease Friendly community with nearby restaurants and shopping at Ellenton Outlets. Only minutes to the interstate with easy commute to Tampa, St. Pete and beautiful beaches. Zoned for the Parrish schools- this is a place you will love calling home!
Location
State FL
County Manatee
Community Lexington Ph V, Vi & Vii
Zoning PDR
Direction E
Rooms
Other Rooms Great Room, Inside Utility
Interior
Interior Features Ceiling Fans(s), Crown Molding, Dormitorio Principal Arriba, Open Floorplan, Solid Wood Cabinets, Walk-In Closet(s)
Heating Central
Cooling Central Air
Flooring Carpet, Ceramic Tile
Fireplace false
Appliance Dishwasher, Disposal, Dryer, Microwave, Range, Refrigerator, Washer
Laundry Inside, Laundry Closet, Upper Level
Exterior
Exterior Feature Irrigation System, Sidewalk, Sliding Doors
Parking Features Driveway, Garage Door Opener
Garage Spaces 1.0
Community Features Buyer Approval Required, Deed Restrictions, Playground, Pool, Tennis Courts
Utilities Available BB/HS Internet Available, Electricity Connected, Private
Amenities Available Basketball Court, Maintenance, Park, Playground, Pool, Tennis Court(s), Trail(s)
View Y/N 1
View Trees/Woods, Water
Roof Type Shingle
Porch Rear Porch, Screened
Attached Garage true
Garage true
Private Pool No
Building
Lot Description Sidewalk, Paved
Story 2
Entry Level Two
Foundation Slab
Lot Size Range 0 to less than 1/4
Sewer Public Sewer
Water Public
Structure Type Stucco
New Construction false
Construction Status Financing
Schools
Elementary Schools Williams Elementary
Middle Schools Buffalo Creek Middle
High Schools Parrish Community High
Others
Pets Allowed Yes
HOA Fee Include Pool,Maintenance Grounds,Maintenance,Pool
Senior Community No
Pet Size Large (61-100 Lbs.)
Ownership Fee Simple
Monthly Total Fees $210
Acceptable Financing Cash, Conventional
Membership Fee Required Required
Listing Terms Cash, Conventional
Num of Pet 3
Special Listing Condition None
Read Less Info
Want to know what your home might be worth? Contact us for a FREE valuation!

Our team is ready to help you sell your home for the highest possible price ASAP

© 2024 My Florida Regional MLS DBA Stellar MLS. All Rights Reserved.
Bought with REALTY ONE GROUP SKYLINE
GET MORE INFORMATION
Broker-Associate






