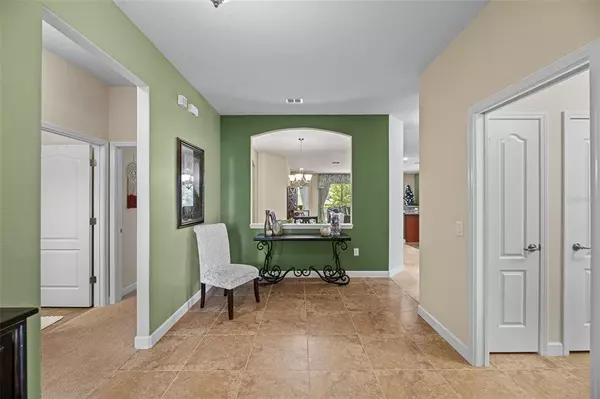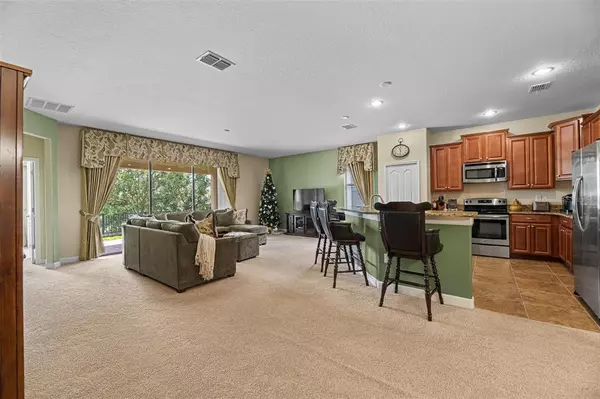$385,000
$399,000
3.5%For more information regarding the value of a property, please contact us for a free consultation.
4 Beds
2 Baths
2,269 SqFt
SOLD DATE : 11/16/2021
Key Details
Sold Price $385,000
Property Type Single Family Home
Sub Type Single Family Residence
Listing Status Sold
Purchase Type For Sale
Square Footage 2,269 sqft
Price per Sqft $169
Subdivision Stoneybrook South Ph 1 Rep
MLS Listing ID O5967824
Sold Date 11/16/21
Bedrooms 4
Full Baths 2
Construction Status No Contingency
HOA Fees $539/mo
HOA Y/N Yes
Year Built 2014
Annual Tax Amount $6,404
Lot Size 7,405 Sqft
Acres 0.17
Lot Dimensions 60x120
Property Description
SUPERBLY MAINTAINED FOUR BEDROOM HOME in The Country Club in ChampionsGate. Walking through the front door you'll immediately notice the extended foyer with the peek through opening to the dining room. Open plan with Mohawk Smartstrand carpet. Visit https://www.mohawkflooring.com/carpet/brand/smartstrand for more details on this durable carpet. There is no waste of space in this popular Hideaway plan by Lennar. Split bedroom plan with huge primary bedroom/walk in closets and a bath with large tub, double sinks and a walk in shower! Enjoy your morning coffee on your covered lanai. Your back yard has well established greenery, and the lot is elevated above your rear neighbor, allowing for maximum privacy. Walk to the Plaza clubhouse, the private clubhouse just for The Country Club, and enjoy the fitness center, tennis courts, putting green, restaurant or just hang out around the resort style pool. For more entertainment, walk to The Oasis Clubhouse with it's lazy river, tiki bar, movie theatre, restaurant or enjoy one of the many family activities offered by the activities director. Love to play golf? Golf membership is included in your HOA fees! Come see this wonderful home today! Custom drapes stay with the home and other furnishings are optional
Location
State FL
County Osceola
Community Stoneybrook South Ph 1 Rep
Zoning R
Interior
Interior Features Ceiling Fans(s), In Wall Pest System, Kitchen/Family Room Combo, Living Room/Dining Room Combo, Master Bedroom Main Floor, Open Floorplan, Solid Surface Counters, Solid Wood Cabinets, Split Bedroom, Thermostat, Walk-In Closet(s), Window Treatments
Heating Central, Heat Pump
Cooling Central Air
Flooring Carpet, Ceramic Tile
Furnishings Negotiable
Fireplace false
Appliance Dishwasher, Disposal, Dryer, Electric Water Heater, Ice Maker, Microwave, Range, Range Hood, Refrigerator, Washer
Exterior
Exterior Feature Irrigation System, Sidewalk, Sliding Doors, Sprinkler Metered
Garage Garage Door Opener, Off Street
Garage Spaces 2.0
Community Features Deed Restrictions, Fitness Center, Gated, Golf Carts OK, Golf, Pool, Sidewalks, Tennis Courts
Utilities Available Cable Connected, Sewer Connected, Sprinkler Recycled, Underground Utilities
Amenities Available Cable TV, Clubhouse, Fitness Center, Gated, Golf Course, Pool, Recreation Facilities, Security, Tennis Court(s)
Waterfront false
Roof Type Tile
Parking Type Garage Door Opener, Off Street
Attached Garage true
Garage true
Private Pool No
Building
Story 1
Entry Level One
Foundation Slab
Lot Size Range 0 to less than 1/4
Sewer Public Sewer
Water Public
Structure Type Block,Stucco
New Construction false
Construction Status No Contingency
Schools
Elementary Schools Westside K-8
Middle Schools West Side
High Schools Celebration High
Others
Pets Allowed Yes
HOA Fee Include Guard - 24 Hour,Cable TV,Pool,Internet,Maintenance Grounds,Recreational Facilities,Security
Senior Community No
Ownership Fee Simple
Monthly Total Fees $539
Acceptable Financing Cash, Conventional, VA Loan
Membership Fee Required Required
Listing Terms Cash, Conventional, VA Loan
Special Listing Condition None
Read Less Info
Want to know what your home might be worth? Contact us for a FREE valuation!

Our team is ready to help you sell your home for the highest possible price ASAP

© 2024 My Florida Regional MLS DBA Stellar MLS. All Rights Reserved.
Bought with 1ST FOR ORLANDO REALTY INC.
GET MORE INFORMATION

Broker-Associate






