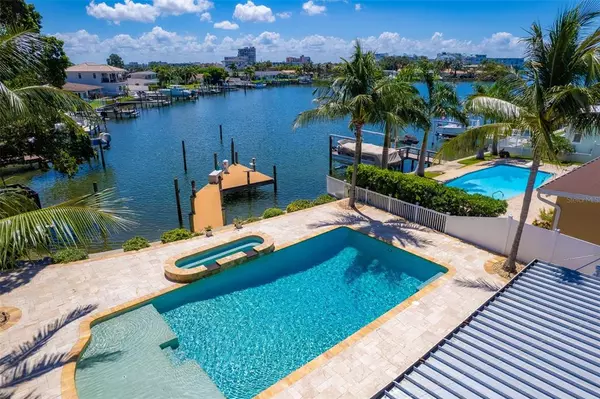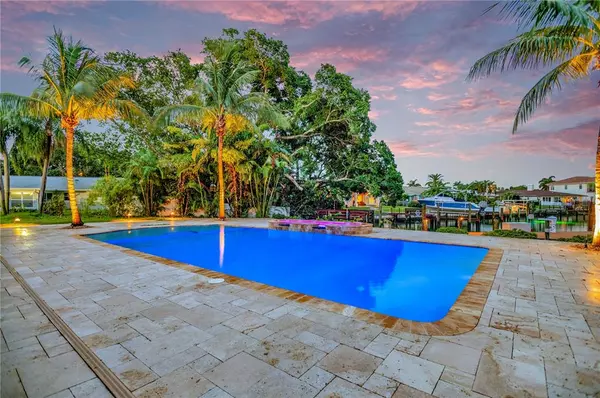$1,425,000
$1,450,000
1.7%For more information regarding the value of a property, please contact us for a free consultation.
4 Beds
2 Baths
2,379 SqFt
SOLD DATE : 11/16/2021
Key Details
Sold Price $1,425,000
Property Type Single Family Home
Sub Type Single Family Residence
Listing Status Sold
Purchase Type For Sale
Square Footage 2,379 sqft
Price per Sqft $598
Subdivision South Cswy Isle
MLS Listing ID T3325544
Sold Date 11/16/21
Bedrooms 4
Full Baths 2
Construction Status Appraisal,Financing,Inspections
HOA Fees $2/ann
HOA Y/N Yes
Year Built 1966
Annual Tax Amount $7,163
Lot Size 0.280 Acres
Acres 0.28
Property Description
YACHT CLUB ESTATES HOME WITH GULF ACCESS, DEEP WATER BOAT SLIP AND A FULL 68 FT OF SEAWALL! THE ULTIMATE LOCATION!! Large 2,379 sq ft 4 bed/2 bath split plan residence with 2 car garage, includes a spacious living room and a big family room with grand views of the water! The newer seawall and cap will deliver years of trouble free waterfront living. The dock has ample room for a boatlift or large cruiser. The split open floor plan includes a beautiful kitchen fit for a chef with granite countertops, natural gas cooktop, double ovens and much more. Yacht Club Estates has a free boating club, which you can join to meet new neighbors and learn about all of the great boating in the area or to help you decide which boat you want to buy! Yacht Club Estates was also featured twice in 2019 as the most sought after neighborhood in Pinellas County.
Location
State FL
County Pinellas
Community South Cswy Isle
Zoning RES
Direction S
Rooms
Other Rooms Attic, Family Room, Florida Room, Formal Dining Room Separate, Formal Living Room Separate
Interior
Interior Features Ceiling Fans(s), Kitchen/Family Room Combo, Living Room/Dining Room Combo, Master Bedroom Main Floor, Open Floorplan, Solid Surface Counters, Solid Wood Cabinets, Split Bedroom, Stone Counters, Thermostat, Walk-In Closet(s), Window Treatments
Heating Central, Electric
Cooling Central Air
Flooring Carpet, Ceramic Tile
Fireplace false
Appliance Dishwasher, Disposal, Dryer, Exhaust Fan, Gas Water Heater, Microwave, Range, Refrigerator, Washer
Exterior
Exterior Feature Fence, Irrigation System, Outdoor Grill, Rain Gutters, Sliding Doors
Garage Circular Driveway, Driveway, Garage Faces Rear, Garage Faces Side, Oversized, Workshop in Garage
Garage Spaces 2.0
Pool Gunite, Heated
Community Features None
Utilities Available Cable Available, Fire Hydrant, Natural Gas Available, Natural Gas Connected, Sprinkler Recycled
Waterfront true
Waterfront Description Bay/Harbor,Intracoastal Waterway
View Y/N 1
Water Access 1
Water Access Desc Bay/Harbor,Gulf/Ocean,Gulf/Ocean to Bay,Intracoastal Waterway
View Pool, Water
Roof Type Tile
Parking Type Circular Driveway, Driveway, Garage Faces Rear, Garage Faces Side, Oversized, Workshop in Garage
Attached Garage true
Garage true
Private Pool Yes
Building
Lot Description Cul-De-Sac, City Limits, Paved
Story 1
Entry Level One
Foundation Slab
Lot Size Range 1/4 to less than 1/2
Sewer Public Sewer
Water Public
Architectural Style Florida
Structure Type Block
New Construction false
Construction Status Appraisal,Financing,Inspections
Schools
Elementary Schools Azalea Elementary-Pn
Middle Schools Azalea Middle-Pn
High Schools Boca Ciega High-Pn
Others
Pets Allowed Yes
Senior Community No
Ownership Fee Simple
Monthly Total Fees $2
Acceptable Financing Cash, Conventional
Membership Fee Required Optional
Listing Terms Cash, Conventional
Special Listing Condition None
Read Less Info
Want to know what your home might be worth? Contact us for a FREE valuation!

Our team is ready to help you sell your home for the highest possible price ASAP

© 2024 My Florida Regional MLS DBA Stellar MLS. All Rights Reserved.
Bought with COLDWELL BANKER RESIDENTIAL
GET MORE INFORMATION

Broker-Associate






