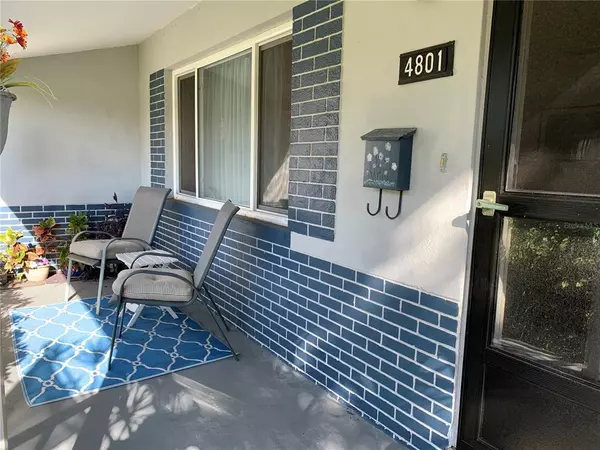$356,000
$349,000
2.0%For more information regarding the value of a property, please contact us for a free consultation.
3 Beds
2 Baths
1,691 SqFt
SOLD DATE : 11/19/2021
Key Details
Sold Price $356,000
Property Type Single Family Home
Sub Type Single Family Residence
Listing Status Sold
Purchase Type For Sale
Square Footage 1,691 sqft
Price per Sqft $210
Subdivision Sheehans Sub
MLS Listing ID U8138465
Sold Date 11/19/21
Bedrooms 3
Full Baths 2
Construction Status Financing,Inspections
HOA Y/N No
Year Built 1955
Annual Tax Amount $1,264
Lot Size 8,712 Sqft
Acres 0.2
Lot Dimensions 65x135
Property Description
Welcome HOME! Your new solid block home is a 3/2 split plan, to include a master en-suite. The windows are newer, double pane, a/c was updated in 2015, roof in 2016. The family room and/or second living area includes a beautiful wood burning fire place. The family room, dining room and kitchen are all opened up to one another, creating a great area for family gatherings! The bathrooms are in great condition, retain most of the original touches and have a retro feel. The bedrooms are generously sized. There is an inside laundry area, screened in back porch that overlooks the beautiful fenced in backyard which includes a shed, additionally there is a man cave workshop! This home also includes a Florida Room (26 X 11) off of the family room which is not included in the square footage. Plenty of parking room under your carport which is secure with fencing all around. This house is so centrally located to all St Pete has to offer, shopping, Downtown, the beaches, some of the best schools, and minutes to Gulfport. The Interstate access is just over 3 miles. Come see why the Central Oak Park Neighborhood is the place to be! ALL of this and much more, and located in a NON-Flood & NON-Evacuation zone!
Location
State FL
County Pinellas
Community Sheehans Sub
Zoning RES
Direction N
Rooms
Other Rooms Family Room, Formal Dining Room Separate, Formal Living Room Separate, Storage Rooms
Interior
Interior Features Ceiling Fans(s), Eat-in Kitchen, Master Bedroom Main Floor, Open Floorplan, Solid Wood Cabinets, Split Bedroom
Heating Central
Cooling Central Air
Flooring Carpet, Laminate, Tile
Fireplaces Type Family Room, Wood Burning
Furnishings Unfurnished
Fireplace true
Appliance Built-In Oven, Cooktop, Dishwasher, Disposal, Electric Water Heater, Range, Range Hood, Refrigerator
Laundry Inside, Laundry Room
Exterior
Exterior Feature Fence, Irrigation System, Lighting, Rain Gutters, Sprinkler Metered, Storage
Garage Boat, Covered, Driveway, Off Street, On Street, Tandem
Fence Chain Link
Utilities Available BB/HS Internet Available, Electricity Connected, Fire Hydrant, Phone Available, Sprinkler Meter, Sprinkler Well, Street Lights, Water Connected
Waterfront false
Roof Type Shingle
Parking Type Boat, Covered, Driveway, Off Street, On Street, Tandem
Garage false
Private Pool No
Building
Lot Description Corner Lot, Level, Paved
Story 1
Entry Level One
Foundation Crawlspace
Lot Size Range 0 to less than 1/4
Sewer Public Sewer
Water Public
Architectural Style Bungalow
Structure Type Block
New Construction false
Construction Status Financing,Inspections
Schools
Elementary Schools Mount Vernon Elementary-Pn
Middle Schools Azalea Middle-Pn
High Schools St. Petersburg High-Pn
Others
Pets Allowed Yes
Senior Community No
Ownership Fee Simple
Acceptable Financing Cash, Conventional, FHA, VA Loan
Listing Terms Cash, Conventional, FHA, VA Loan
Special Listing Condition None
Read Less Info
Want to know what your home might be worth? Contact us for a FREE valuation!

Our team is ready to help you sell your home for the highest possible price ASAP

© 2024 My Florida Regional MLS DBA Stellar MLS. All Rights Reserved.
Bought with RE/MAX METRO
GET MORE INFORMATION

Broker-Associate






