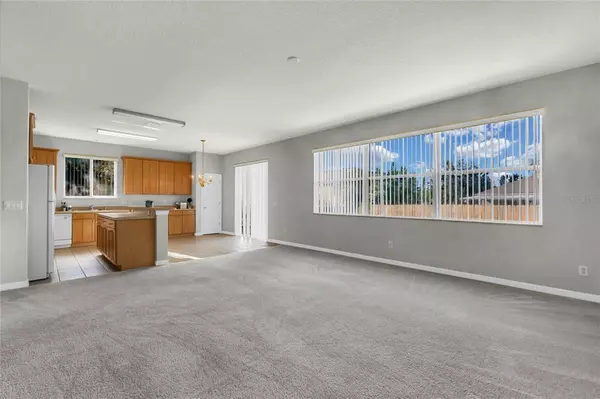$400,000
$400,000
For more information regarding the value of a property, please contact us for a free consultation.
4 Beds
3 Baths
2,796 SqFt
SOLD DATE : 11/24/2021
Key Details
Sold Price $400,000
Property Type Single Family Home
Sub Type Single Family Residence
Listing Status Sold
Purchase Type For Sale
Square Footage 2,796 sqft
Price per Sqft $143
Subdivision Arbor Rdg Ph 01 B
MLS Listing ID O5980165
Sold Date 11/24/21
Bedrooms 4
Full Baths 3
Construction Status Inspections
HOA Fees $70/qua
HOA Y/N Yes
Year Built 2005
Annual Tax Amount $4,158
Lot Size 0.330 Acres
Acres 0.33
Property Description
You will ABSOLUTELY LOVE this beautiful 4 bedroom, 3 bathroom home in Arbor Ridge. Light, bright, and open are words that come to mind as you wander through this spacious, open and split floor plan! Neutral colors throughout allow you to move right in and make it your own! Kitchen features 42” cabinetry, a sprawling breakfast bar, lots of prep space, a pantry, and a dinette area. Your sprawling master bedroom is tucked back in a private corner of the home and boasts a massive walk-in closet, a spa-like bathroom with separate shower and garden tub, and plenty of natural light! Additional perks: 9 ft ceilings throughout, an oversized, side-entry, three car garage, an additional parking pad, a large indoor laundry room, and wide hallways. Easy access on both sides of this home would make it easy for you to add a pool, a jacuzzi, and a firepit area! Imagine the possibilities! This home offers the perfect blank slate that you can make your own and is situated in the best of neighborhoods. Arbor Ridge offers residents a gorgeous community pool, a playground, about a mile long exercise path around a nature preserve in the center of the neighborhood, and lots of green spaces to enjoy! This house won't last long! Don't miss out on this opportunity! Call me today for a private showing!
https://www.tourdrop.com/dtour/360070/Showing-MLS
Location
State FL
County Orange
Community Arbor Rdg Ph 01 B
Zoning R-1AA
Interior
Interior Features Eat-in Kitchen, High Ceilings, Kitchen/Family Room Combo, Living Room/Dining Room Combo, Master Bedroom Main Floor, Open Floorplan, Solid Wood Cabinets, Split Bedroom
Heating Central
Cooling Central Air
Flooring Carpet, Ceramic Tile
Fireplace false
Appliance Dishwasher, Disposal, Microwave, Range, Refrigerator
Exterior
Exterior Feature Sidewalk, Sliding Doors
Parking Features Garage Faces Side, Oversized, Parking Pad
Garage Spaces 3.0
Utilities Available Cable Available
Amenities Available Playground, Pool, Trail(s)
Roof Type Shingle
Attached Garage true
Garage true
Private Pool No
Building
Story 1
Entry Level One
Foundation Crawlspace, Slab
Lot Size Range 1/4 to less than 1/2
Sewer Public Sewer
Water Public
Structure Type Block
New Construction false
Construction Status Inspections
Schools
Elementary Schools Wolf Lake Elem
Middle Schools Wolf Lake Middle
High Schools Apopka High
Others
Pets Allowed No
Senior Community No
Ownership Fee Simple
Monthly Total Fees $70
Acceptable Financing Cash, Conventional
Membership Fee Required Required
Listing Terms Cash, Conventional
Special Listing Condition None
Read Less Info
Want to know what your home might be worth? Contact us for a FREE valuation!

Our team is ready to help you sell your home for the highest possible price ASAP

© 2024 My Florida Regional MLS DBA Stellar MLS. All Rights Reserved.
Bought with ENTERA REALTY LLC
GET MORE INFORMATION
Broker-Associate






