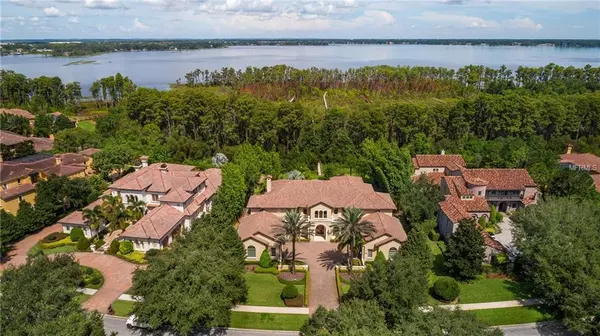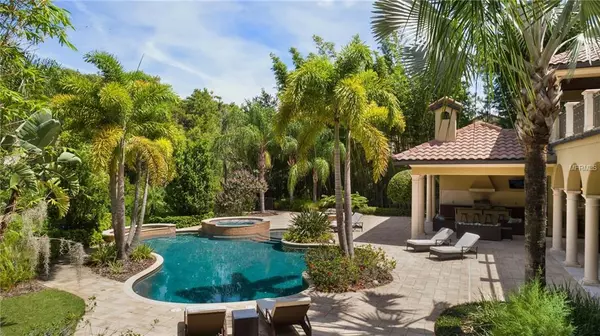$2,650,000
$2,895,000
8.5%For more information regarding the value of a property, please contact us for a free consultation.
7 Beds
10 Baths
9,594 SqFt
SOLD DATE : 08/02/2019
Key Details
Sold Price $2,650,000
Property Type Single Family Home
Sub Type Single Family Residence
Listing Status Sold
Purchase Type For Sale
Square Footage 9,594 sqft
Price per Sqft $276
Subdivision Reserve At Lake Butler Sound 45/120
MLS Listing ID O5725875
Sold Date 08/02/19
Bedrooms 7
Full Baths 8
Half Baths 2
Construction Status Financing,Inspections
HOA Fees $381/mo
HOA Y/N Yes
Year Built 2008
Annual Tax Amount $50,506
Lot Size 2.890 Acres
Acres 2.89
Property Description
PRICE REDUCED on this LAKE BUTLER CHAIN OF LAKES ESTATE HOME. LAKE FRONT, furnished, two story home is located in the guard gated community of "The Reserve at Butler Sound" providing over 9,000 SF of lake front luxury living. Custom stone flooring crafted woodwork, sunken wine vault, formal dining room, formal office The master suite is complete with gas fireplace, huge his/her walk-in closets, elegant spa styled bath. The open gourmet kitchen provides granite counter tops, high end appliances, walk-in pantry, a casual dining area, butler service area. A private bedroom off the kitchen with full bath, leads to the custom laundry area complete with custom wood benches/cabinets for changing and ski equipment. One garage has been converted into a play room with pool table, video games, A/C for added comfort. Up the custom wood staircase are additionally well-appointed bedrooms (1 private suite), bathrooms, second laundry room, fully equipped gym, luxurious theater room can open to the balcony/sundeck, and bar. Outside is the beautiful summer kitchen, pool/spa area with cooling and mosquito spray systems, fire pit that overlook the preserve and your entrance to the custom built walkway thru the nature preserve to your private dock with power, and boat lift on Lake Butler.
Location
State FL
County Orange
Community Reserve At Lake Butler Sound 45/120
Zoning P-D
Rooms
Other Rooms Bonus Room, Den/Library/Office, Formal Dining Room Separate, Media Room, Storage Rooms
Interior
Interior Features Cathedral Ceiling(s), Ceiling Fans(s), Crown Molding, Eat-in Kitchen, Kitchen/Family Room Combo, Solid Wood Cabinets, Split Bedroom, Stone Counters, Walk-In Closet(s), Window Treatments
Heating Electric, Heat Pump, Zoned
Cooling Central Air, Humidity Control
Flooring Brick, Carpet, Wood
Furnishings Negotiable
Fireplace true
Appliance Bar Fridge, Built-In Oven, Convection Oven, Cooktop, Dishwasher, Disposal, Dryer, Exhaust Fan, Ice Maker, Microwave, Range Hood, Refrigerator, Tankless Water Heater, Washer, Wine Refrigerator
Laundry Inside, Laundry Room
Exterior
Exterior Feature Balcony, Irrigation System, Lighting, Outdoor Kitchen, Rain Gutters
Parking Features Driveway, Split Garage
Garage Spaces 4.0
Pool Gunite, Heated, In Ground, Lighting, Salt Water
Community Features Deed Restrictions, Gated, Sidewalks
Utilities Available BB/HS Internet Available, Cable Available, Electricity Connected, Fire Hydrant, Street Lights, Underground Utilities
Amenities Available Park
Waterfront Description Lake
Water Access 1
Water Access Desc Lake - Chain of Lakes
View Trees/Woods
Roof Type Tile
Porch Covered
Attached Garage true
Garage true
Private Pool Yes
Building
Lot Description In County, Sidewalk
Entry Level Two
Foundation Slab
Lot Size Range One + to Two Acres
Sewer Septic Tank
Water Public
Structure Type Block,Stucco,Wood Frame
New Construction false
Construction Status Financing,Inspections
Schools
Elementary Schools Windermere Elem
Middle Schools Bridgewater Middle
High Schools Windermere High School
Others
Pets Allowed Number Limit
Senior Community No
Ownership Fee Simple
Monthly Total Fees $589
Acceptable Financing Cash, Conventional
Membership Fee Required Required
Listing Terms Cash, Conventional
Num of Pet 4
Special Listing Condition None
Read Less Info
Want to know what your home might be worth? Contact us for a FREE valuation!

Our team is ready to help you sell your home for the highest possible price ASAP

© 2024 My Florida Regional MLS DBA Stellar MLS. All Rights Reserved.
Bought with EMPIRE NETWORK REALTY
GET MORE INFORMATION
Broker-Associate






