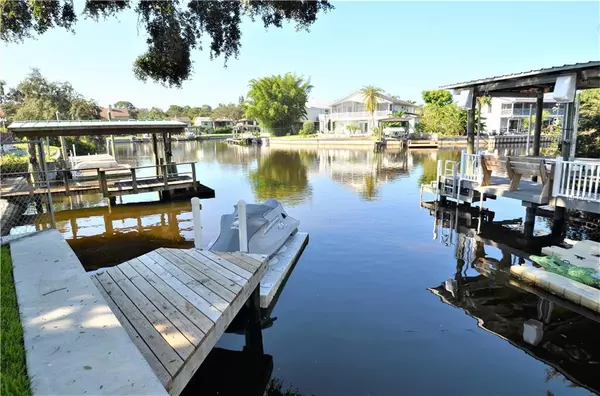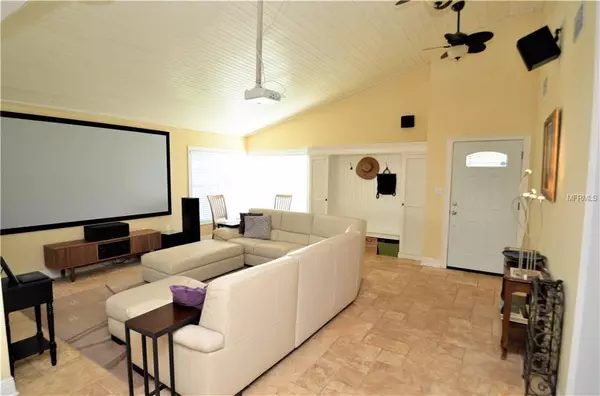$385,000
$379,000
1.6%For more information regarding the value of a property, please contact us for a free consultation.
3 Beds
3 Baths
1,952 SqFt
SOLD DATE : 02/25/2019
Key Details
Sold Price $385,000
Property Type Single Family Home
Sub Type Single Family Residence
Listing Status Sold
Purchase Type For Sale
Square Footage 1,952 sqft
Price per Sqft $197
Subdivision Baywood Village Sec 5
MLS Listing ID U8018176
Sold Date 02/25/19
Bedrooms 3
Full Baths 2
Half Baths 1
Construction Status Appraisal,Financing,Inspections
HOA Fees $8/ann
HOA Y/N Yes
Year Built 1979
Annual Tax Amount $2,891
Lot Size 6,969 Sqft
Acres 0.16
Lot Dimensions 30x100
Property Description
WATERFRONT!!!! Stunning 3 bedroom, 2.5 bathroom home in the desirable Baywood Village subdivision, which has full access to the neighborhood boat ramp with direct Gulf access. When you enter this executive pool home you will immediately notice the soaring cathedral tongue & groove pine wood ceilings, the gorgeous Travertine floors and the spacious layout. This home has so many updates; new high-efficiency A/C, stainless steel appliances, hurricane front doors, custom built mud room organizer, knockdown walls and ceilings, crown molding and trim, wainscoting, freshly painted in 2018, completely remodeled bathrooms, new lighting fixtures with Edison lights, lots of closet and storage areas and so much more.... This home is located on a quiet cul-de-sac with a floating dock, BRAND NEW SEAWALL and a deep dredged water canal that opens up to the Klosterman Bayoul! This home is the perfect place for the water lover to boat, kayak, paddle board or just watch the manatees & dolphins at sunset. This is just minutes away from Anclote Key, Honeymoon Island, and 3 Rooker Island. There is an extra wide driveway to accommodate your boat trailer or golf cart. This home will not last long!
Location
State FL
County Pinellas
Community Baywood Village Sec 5
Zoning R-3
Direction E
Interior
Interior Features Attic Fan, Cathedral Ceiling(s), Ceiling Fans(s), Crown Molding, Solid Wood Cabinets, Vaulted Ceiling(s)
Heating Central
Cooling Central Air
Flooring Carpet, Ceramic Tile, Travertine
Furnishings Unfurnished
Fireplace false
Appliance Dishwasher, Disposal, Dryer, Microwave, Washer
Laundry Inside
Exterior
Exterior Feature Balcony, French Doors, Irrigation System, Rain Gutters, Sidewalk, Sliding Doors
Parking Features Driveway, Garage Door Opener, On Street
Garage Spaces 2.0
Community Features Boat Ramp
Utilities Available Cable Connected, Electricity Connected
Waterfront Description Canal - Brackish
View Y/N 1
Water Access 1
Water Access Desc Canal - Saltwater
Roof Type Shingle
Attached Garage true
Garage true
Private Pool Yes
Building
Lot Description FloodZone, City Limits, In County, Sidewalk, Street Dead-End, Paved
Story 2
Entry Level Two
Foundation Slab
Lot Size Range Up to 10,889 Sq. Ft.
Sewer Public Sewer
Water Public
Architectural Style Traditional
Structure Type Block,Stucco,Wood Frame
New Construction false
Construction Status Appraisal,Financing,Inspections
Schools
Elementary Schools Sutherland Elementary-Pn
Middle Schools Tarpon Springs Middle-Pn
High Schools Tarpon Springs High-Pn
Others
Pets Allowed Yes
Senior Community No
Ownership Fee Simple
Monthly Total Fees $8
Acceptable Financing Cash, Conventional, FHA, VA Loan
Membership Fee Required Optional
Listing Terms Cash, Conventional, FHA, VA Loan
Special Listing Condition None
Read Less Info
Want to know what your home might be worth? Contact us for a FREE valuation!

Our team is ready to help you sell your home for the highest possible price ASAP

© 2024 My Florida Regional MLS DBA Stellar MLS. All Rights Reserved.
Bought with RE/MAX REALTEC GROUP INC
GET MORE INFORMATION
Broker-Associate






