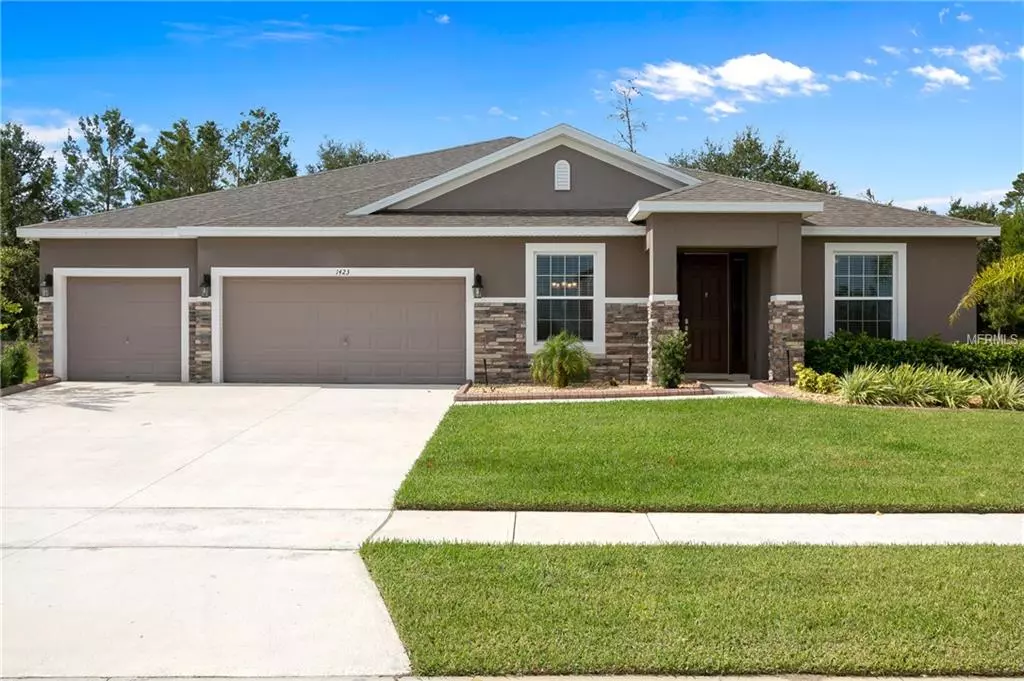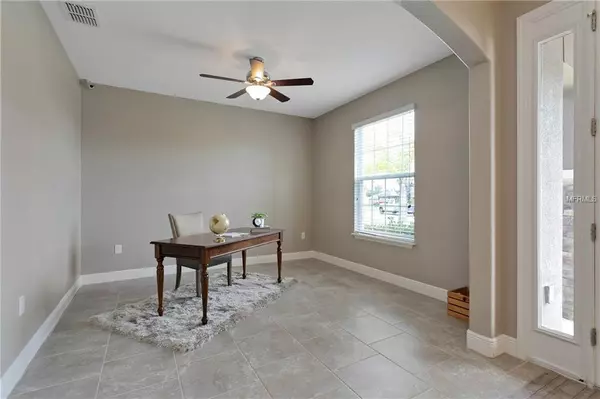$320,000
$326,000
1.8%For more information regarding the value of a property, please contact us for a free consultation.
4 Beds
3 Baths
3,083 SqFt
SOLD DATE : 05/24/2019
Key Details
Sold Price $320,000
Property Type Single Family Home
Sub Type Single Family Residence
Listing Status Sold
Purchase Type For Sale
Square Footage 3,083 sqft
Price per Sqft $103
Subdivision Lake Baton Estates
MLS Listing ID O5744349
Sold Date 05/24/19
Bedrooms 4
Full Baths 3
Construction Status Appraisal,Financing,Inspections
HOA Fees $61/mo
HOA Y/N Yes
Year Built 2016
Annual Tax Amount $4,682
Lot Size 10,454 Sqft
Acres 0.24
Property Description
Welcome home! This well upgraded Oxford Model was built by D.R. Horton in 2016. The home features an exquisite single story, triple split floor plan purposefully designed with entertainment in mind! Entering the home, the elegant foyer is flanked by spacious formal areas that warmly welcome your guests and draws their eyes down a grand hall way that leads to an impressive OPEN CONCEPT KITCHEN and FAMILY ROOM COMBO at the home's core. Your breathe will be taken away by any Chef's Dream Kitchen! With an amazing amount of cabinetry and counter space, decorative back splash and stainless steel appliances, you'll be proud to host for the holidays! The large bonus room is ideal for an office, theater or play room. Relax comfortably on your covered patio looking on to lovely conservation views! Other features include 3 CAR GARAGE, BUILT IN SECURITY CAMERA, UPGRADED LIGHTING PACKAGE IN FAMILY ROOM, IRRIGATION SYSTEM, BUILT IN SURROUND SOUND SPEAKERS, and MUCH MORE!!! Make this your home today!
Location
State FL
County Volusia
Community Lake Baton Estates
Zoning RESIDENTIA
Rooms
Other Rooms Bonus Room, Formal Dining Room Separate, Formal Living Room Separate
Interior
Interior Features Ceiling Fans(s), Eat-in Kitchen, Kitchen/Family Room Combo, Open Floorplan, Solid Surface Counters, Thermostat, Tray Ceiling(s), Walk-In Closet(s)
Heating Central, Electric, Heat Pump
Cooling Central Air
Flooring Carpet, Ceramic Tile
Furnishings Unfurnished
Fireplace false
Appliance Dishwasher, Gas Water Heater, Microwave, Range, Refrigerator
Laundry Inside, Laundry Room
Exterior
Exterior Feature Irrigation System, Sidewalk, Sliding Doors
Parking Features Driveway, Garage Door Opener
Garage Spaces 3.0
Community Features Sidewalks
Utilities Available Cable Connected, Electricity Connected, Natural Gas Connected
View Trees/Woods
Roof Type Shingle
Porch Covered, Rear Porch
Attached Garage true
Garage true
Private Pool No
Building
Lot Description Conservation Area, Paved, Private
Entry Level One
Foundation Slab
Lot Size Range Up to 10,889 Sq. Ft.
Builder Name D.R. Horton
Sewer Public Sewer
Water None
Architectural Style Contemporary
Structure Type Block,Stone,Stucco
New Construction false
Construction Status Appraisal,Financing,Inspections
Schools
Elementary Schools Spirit Elem
Middle Schools Deltona Middle
High Schools Deltona High
Others
Pets Allowed No
Senior Community No
Ownership Fee Simple
Monthly Total Fees $61
Acceptable Financing Cash, Conventional, FHA, VA Loan
Membership Fee Required Required
Listing Terms Cash, Conventional, FHA, VA Loan
Special Listing Condition None
Read Less Info
Want to know what your home might be worth? Contact us for a FREE valuation!

Our team is ready to help you sell your home for the highest possible price ASAP

© 2024 My Florida Regional MLS DBA Stellar MLS. All Rights Reserved.
Bought with WATSON REALTY CORP
GET MORE INFORMATION
Broker-Associate






