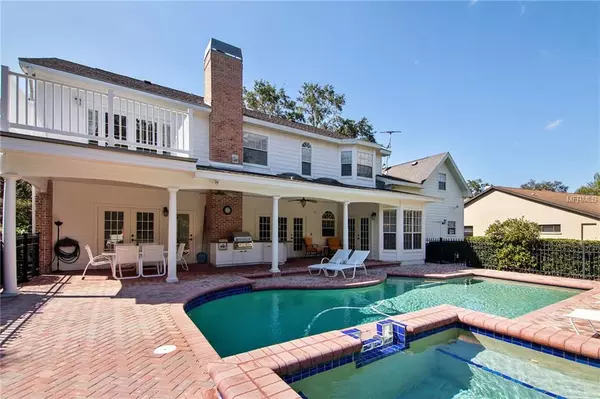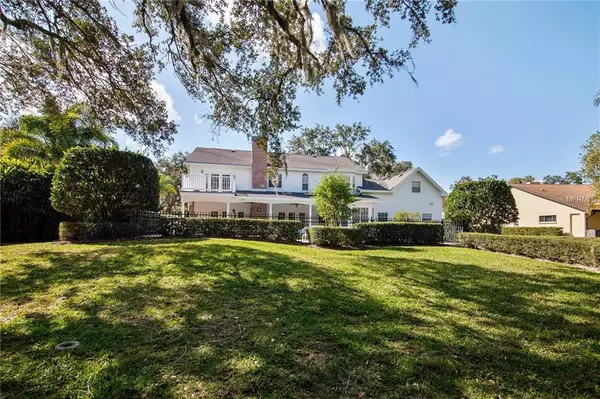$519,000
$549,000
5.5%For more information regarding the value of a property, please contact us for a free consultation.
5 Beds
3 Baths
3,417 SqFt
SOLD DATE : 04/25/2019
Key Details
Sold Price $519,000
Property Type Single Family Home
Sub Type Single Family Residence
Listing Status Sold
Purchase Type For Sale
Square Footage 3,417 sqft
Price per Sqft $151
Subdivision River Wilderness Ph I
MLS Listing ID U7807296
Sold Date 04/25/19
Bedrooms 5
Full Baths 3
Construction Status Financing,Inspections
HOA Fees $150/ann
HOA Y/N Yes
Year Built 1987
Annual Tax Amount $5,787
Lot Size 0.480 Acres
Acres 0.48
Property Description
Just reduced another $50,000 for a total reduction of $250,000 from original price. Motivated Seller. This custom built home, nestled in old oak trees, backs up to a preserve and boasts all the features you would expect in such an elegant home: two story entry foyer, separate formal living room and dining room, family room with a gas fireplace and a wet bar, French doors leading out to the covered lanai with a barbeque and sink, beautiful kitchen with an island, a 5 burner cook top, solid counter tops, wood cabinets, ceramic tile flooring, separate eating area overlooking the pool with heated spa, separate laundry room, oversized 2 car garage with built in storage cabinets, French doors in the master bedroom open onto a deck overlooking the pool and lushly oversized landscaped back yard with no rear neighbors, ever. Driveway, parking pad and walkways have been upgraded with herringbone pavers by the current owner. No CDD fee. Flood Zone X. Home warranty conveys. Easy direct commute to downtown Sarasota, airport SRQ, Tampa Airport TPA and St Petersburg/Clearwater Airport PIE. Newly completed Ft Hamer bridge makes commute to Lakewood Ranch a breeze. Room sizes are approximate. Buyer's to verify.
Location
State FL
County Manatee
Community River Wilderness Ph I
Zoning PDR/NCO
Direction E
Rooms
Other Rooms Attic, Formal Dining Room Separate, Formal Living Room Separate, Foyer, Inside Utility, Media Room
Interior
Interior Features Attic, Ceiling Fans(s), Crown Molding, Eat-in Kitchen, Solid Surface Counters, Solid Wood Cabinets, Walk-In Closet(s), Wet Bar, Window Treatments
Heating Central, Electric, Zoned
Cooling Central Air, Zoned
Flooring Carpet, Ceramic Tile, Wood
Fireplaces Type Gas, Family Room
Fireplace true
Appliance Built-In Oven, Cooktop, Dishwasher, Disposal, Dryer, Electric Water Heater, Exhaust Fan, Microwave, Range Hood, Refrigerator, Washer
Exterior
Exterior Feature French Doors, Lighting, Outdoor Grill, Sprinkler Metered
Garage Garage Door Opener, Garage Faces Rear, Garage Faces Side, Parking Pad
Garage Spaces 2.0
Pool Indoor, Outside Bath Access, Pool Sweep
Community Features Buyer Approval Required, Deed Restrictions, Gated, Golf, Tennis Courts
Utilities Available Cable Connected, Electricity Connected, Fire Hydrant, Public, Sprinkler Meter, Street Lights, Underground Utilities
Amenities Available Gated, Optional Additional Fees, Security, Tennis Court(s)
Waterfront false
Roof Type Shingle
Parking Type Garage Door Opener, Garage Faces Rear, Garage Faces Side, Parking Pad
Attached Garage true
Garage true
Private Pool Yes
Building
Lot Description In County, Irregular Lot, Oversized Lot, Private
Entry Level Two
Foundation Slab
Lot Size Range 1/4 Acre to 21779 Sq. Ft.
Sewer Public Sewer
Water Public
Structure Type Brick,Siding,Wood Frame
New Construction false
Construction Status Financing,Inspections
Others
Pets Allowed Yes
Senior Community No
Ownership Fee Simple
Monthly Total Fees $150
Acceptable Financing Cash, Conventional
Membership Fee Required Required
Listing Terms Cash, Conventional
Special Listing Condition None
Read Less Info
Want to know what your home might be worth? Contact us for a FREE valuation!

Our team is ready to help you sell your home for the highest possible price ASAP

© 2024 My Florida Regional MLS DBA Stellar MLS. All Rights Reserved.
Bought with MICHAEL SAUNDERS & COMPANY
GET MORE INFORMATION

Broker-Associate






