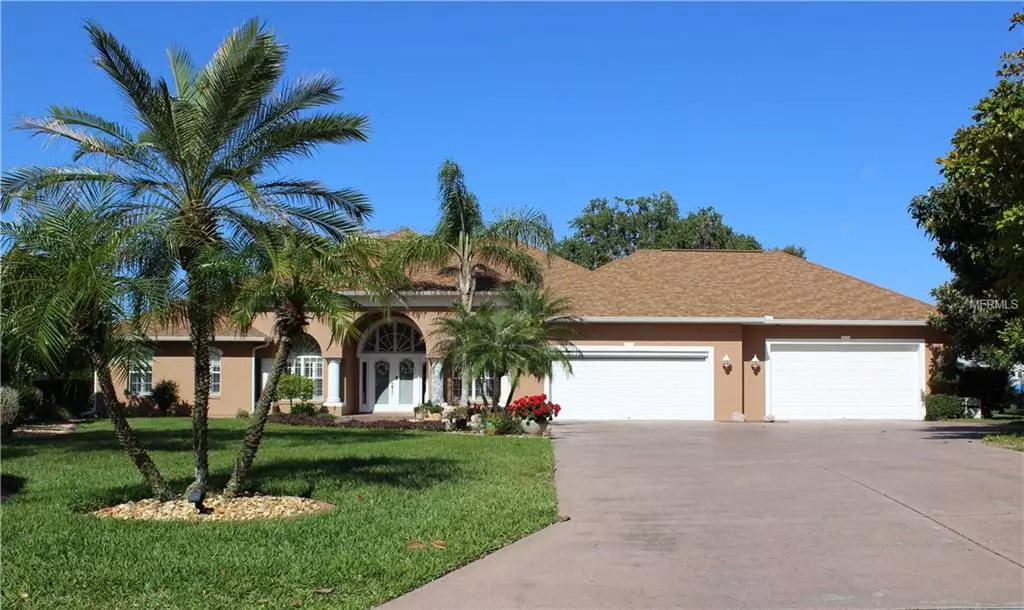$450,000
$498,000
9.6%For more information regarding the value of a property, please contact us for a free consultation.
4 Beds
5 Baths
3,838 SqFt
SOLD DATE : 03/04/2019
Key Details
Sold Price $450,000
Property Type Single Family Home
Sub Type Single Family Residence
Listing Status Sold
Purchase Type For Sale
Square Footage 3,838 sqft
Price per Sqft $117
Subdivision Park Place On Lake Joanna Add 02
MLS Listing ID G5000962
Sold Date 03/04/19
Bedrooms 4
Full Baths 4
Half Baths 1
Construction Status Appraisal,Financing,Inspections
HOA Fees $62/ann
HOA Y/N Yes
Year Built 1999
Annual Tax Amount $6,670
Lot Size 0.610 Acres
Acres 0.61
Lot Dimensions irregular
Property Description
Reduced $87,000!! Park Place Subdivision on Lake Joanna! Beautiful and spacious 4 bedroom 4 bath pool home with private Lake Joanna access and subdivision playground area. Loft with a private bath overlooks the pool. Over-sized laundry with place for storage/sewing/crafting with cabinet and closet storage. Amazing garage space with Two-2 car garages, one with a roll down screen and the other with an elevated entrance, a urinal and laundry sink. Large master suite with hardwood floors, built in shelving, Jetta tub, door to the pool, walk in shower with double shower heads, and double vanity. Security system, central vac, den/office/music room with insulated walls! Zoned A/C and heat, whole house in ground and wall pest prevention system, wired for surround sound, tankless hot water for master suite, regular hot water heater on other side. Electric fireplace! Beautiful pool with waterfall and hot tub. Private enclosed shower on pool patio. Floored attic space above garage with built in shelving. Lots of storage in this home! Plantation blinds! Built in shelving throughout. So much to see! Schedule a viewing today!!
Location
State FL
County Lake
Community Park Place On Lake Joanna Add 02
Zoning SR
Rooms
Other Rooms Den/Library/Office, Formal Dining Room Separate, Great Room, Inside Utility, Loft
Interior
Interior Features Built-in Features, Central Vaccum, Eat-in Kitchen, High Ceilings, In Wall Pest System, Pest Guard System, Solid Wood Cabinets, Split Bedroom, Stone Counters, Vaulted Ceiling(s), Walk-In Closet(s), Window Treatments
Heating Central, Zoned
Cooling Central Air, Zoned
Flooring Carpet, Tile, Wood
Fireplaces Type Electric, Living Room
Furnishings Unfurnished
Fireplace true
Appliance Cooktop, Dishwasher, Disposal, Electric Water Heater, Ice Maker, Microwave, Range, Range Hood, Refrigerator, Tankless Water Heater
Laundry Inside, Laundry Room
Exterior
Exterior Feature French Doors, Irrigation System, Lighting, Outdoor Shower, Rain Gutters
Parking Features Garage Door Opener, Oversized, Workshop in Garage
Garage Spaces 4.0
Pool Child Safety Fence, Gunite, In Ground, Outside Bath Access, Pool Sweep, Screen Enclosure
Community Features Boat Ramp, Deed Restrictions, Playground, Sidewalks, Water Access
Utilities Available Cable Available, Electricity Connected, Phone Available, Sewer Connected, Underground Utilities
Amenities Available Dock, Park
Water Access 1
Water Access Desc Lake
Roof Type Shingle
Attached Garage true
Garage true
Private Pool Yes
Building
Lot Description Level, Paved
Story 2
Entry Level Two
Foundation Slab
Lot Size Range 1/2 Acre to 1 Acre
Sewer Public Sewer
Water Public
Structure Type Block,Stucco
New Construction false
Construction Status Appraisal,Financing,Inspections
Schools
Elementary Schools Triangle Elem
Middle Schools Eustis Middle
High Schools Eustis High School
Others
Pets Allowed Yes
Senior Community No
Ownership Fee Simple
Monthly Total Fees $62
Acceptable Financing Cash, Conventional
Membership Fee Required Required
Listing Terms Cash, Conventional
Special Listing Condition None
Read Less Info
Want to know what your home might be worth? Contact us for a FREE valuation!

Our team is ready to help you sell your home for the highest possible price ASAP

© 2024 My Florida Regional MLS DBA Stellar MLS. All Rights Reserved.
Bought with ROBERT SLACK FINE HOMES
GET MORE INFORMATION

Broker-Associate






