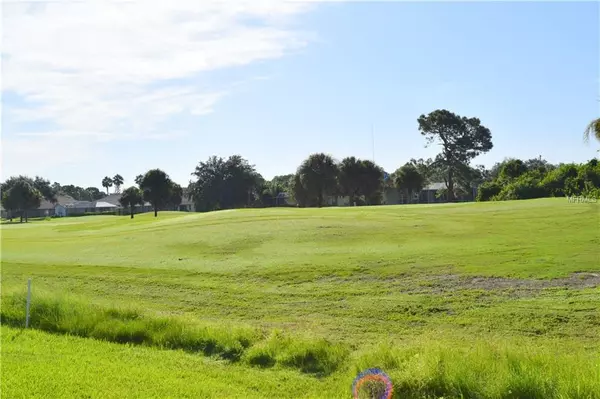$318,000
$330,000
3.6%For more information regarding the value of a property, please contact us for a free consultation.
3 Beds
4 Baths
2,468 SqFt
SOLD DATE : 05/23/2019
Key Details
Sold Price $318,000
Property Type Single Family Home
Sub Type Single Family Residence
Listing Status Sold
Purchase Type For Sale
Square Footage 2,468 sqft
Price per Sqft $128
Subdivision Rotonda West Long Meadow
MLS Listing ID D6101960
Sold Date 05/23/19
Bedrooms 3
Full Baths 3
Half Baths 1
Construction Status Appraisal,Financing
HOA Fees $15/ann
HOA Y/N Yes
Year Built 2006
Annual Tax Amount $5,781
Lot Size 9,583 Sqft
Acres 0.22
Property Description
REDUCED!! Walk in and feel right at home with this beautifully, well maintained, very clean Newport (builder) home located in a much-desired neighborhood of Rotonda West Long Meadow. Enjoy taking a dip in the uniquely shape pool that is solar heated, overlooking the golf course. The home was professionally decorated with a light and bright Floridian life style in mind. With almost 2500 square feet of living space, there is plenty of room to entertain or have family gatherings. The home has a split bedroom floor plan, with the master bedroom suite separated from the rest of the bedrooms and access to the pool deck from the bedroom. For guests from out of town or visiting, one of the guest bedrooms has its own private bathroom. All bathrooms have walk-in open showers, and the master bathroom has a garden tub. Ceramic tile is in the bathrooms, kitchen, breakfast nook, and the traffic areas. Carpet is in all bedrooms, living rooms, dining room, and family room. The kitchen has inset lighting, solid surface counter tops, a kitchen island, and plenty of storage. There is also an inside spacious utility room for your convenience. Make your appointment today to view this beautiful home!
Location
State FL
County Charlotte
Community Rotonda West Long Meadow
Zoning RSF5
Rooms
Other Rooms Attic, Formal Dining Room Separate, Formal Living Room Separate, Inside Utility
Interior
Interior Features Ceiling Fans(s), High Ceilings, Solid Surface Counters, Tray Ceiling(s), Vaulted Ceiling(s), Walk-In Closet(s)
Heating Central, Electric
Cooling Central Air
Flooring Carpet, Ceramic Tile
Furnishings Negotiable
Fireplace false
Appliance Dishwasher, Disposal, Dryer, Electric Water Heater, Exhaust Fan, Microwave, Range, Refrigerator, Washer
Laundry Inside
Exterior
Exterior Feature Irrigation System, Sliding Doors
Parking Features Driveway, Garage Door Opener
Garage Spaces 2.0
Pool Gunite, Screen Enclosure, Solar Heat
Community Features Association Recreation - Owned, Deed Restrictions, Playground, Sidewalks, Tennis Courts
Utilities Available Cable Available, Electricity Connected, Sewer Connected, Sprinkler Well
Amenities Available Clubhouse
View Golf Course
Roof Type Shingle
Attached Garage true
Garage true
Private Pool Yes
Building
Entry Level One
Foundation Slab
Lot Size Range Up to 10,889 Sq. Ft.
Sewer Public Sewer
Water Public
Structure Type Block,Stucco
New Construction false
Construction Status Appraisal,Financing
Schools
Elementary Schools Vineland Elementary
Middle Schools L.A. Ainger Middle
High Schools Lemon Bay High
Others
Pets Allowed Yes
Senior Community No
Ownership Fee Simple
Monthly Total Fees $15
Acceptable Financing Cash, Conventional, FHA, VA Loan
Membership Fee Required Required
Listing Terms Cash, Conventional, FHA, VA Loan
Special Listing Condition None
Read Less Info
Want to know what your home might be worth? Contact us for a FREE valuation!

Our team is ready to help you sell your home for the highest possible price ASAP

© 2024 My Florida Regional MLS DBA Stellar MLS. All Rights Reserved.
Bought with FLORIDIAN REALTY SERVICES, LLC
GET MORE INFORMATION
Broker-Associate






