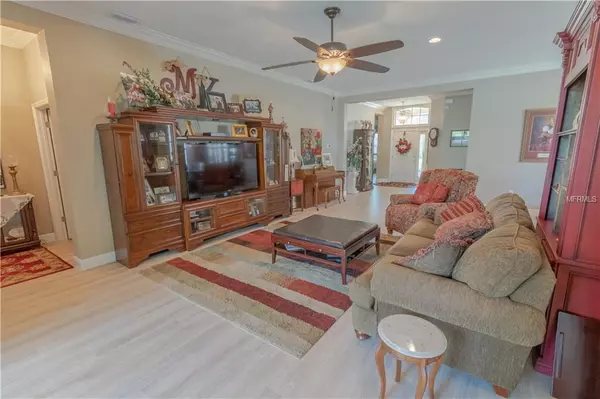$380,000
$399,900
5.0%For more information regarding the value of a property, please contact us for a free consultation.
3 Beds
3 Baths
2,449 SqFt
SOLD DATE : 09/27/2019
Key Details
Sold Price $380,000
Property Type Single Family Home
Sub Type Single Family Residence
Listing Status Sold
Purchase Type For Sale
Square Footage 2,449 sqft
Price per Sqft $155
Subdivision Grand Palm Ph 1A
MLS Listing ID N6101752
Sold Date 09/27/19
Bedrooms 3
Full Baths 2
Half Baths 1
Construction Status Appraisal,Financing,Inspections
HOA Fees $139/qua
HOA Y/N Yes
Year Built 2013
Annual Tax Amount $5,228
Lot Size 8,276 Sqft
Acres 0.19
Property Description
UPDATE: Lower price along with a brand new A/C unit!! Take advantage of this rare opportunity to own one of the most sought-after LAKE FRONT home sites in Grand Palm. Enjoy peaceful, beautiful views of the lake and preserve beyond it from this home's extended lanai. The lot has added privacy in front as well with green space across the street. Inside you will find plenty of room to spread out in the spacious 2,449 square foot home...complete with 3 bedrooms, 2 ½ baths, separate den/office, formal dining room, great room, eat-in kitchen, breakfast bar and laundry room. This home is like new and offered with many upgrades including an extended garage, granite counters in kitchen and baths, custom crown molding and baseboard trim, newer flooring, newer interior paint, whole house water filter, custom lighting and much, much more. Grand Palm owners enjoy an amenity rich community with low HOA fees. The amenities include a resort style pool, spa, fitness center, tennis, pickleball, volleyball, bocce ball, basketball, dog park and close to 30 miles of walking and biking trails.
Location
State FL
County Sarasota
Community Grand Palm Ph 1A
Zoning SAPD
Rooms
Other Rooms Den/Library/Office, Family Room, Formal Dining Room Separate, Inside Utility
Interior
Interior Features Ceiling Fans(s), Crown Molding, Eat-in Kitchen, Solid Surface Counters, Walk-In Closet(s), Window Treatments
Heating Central, Electric, Heat Pump
Cooling Central Air
Flooring Carpet, Ceramic Tile, Laminate
Fireplace false
Appliance Dishwasher, Disposal, Electric Water Heater, Exhaust Fan, Microwave, Range, Refrigerator, Water Filtration System
Laundry Inside, Laundry Room
Exterior
Exterior Feature Hurricane Shutters, Irrigation System, Lighting, Rain Gutters, Sidewalk, Sliding Doors
Parking Features Driveway, Garage Door Opener
Garage Spaces 2.0
Community Features Deed Restrictions, Fishing, Fitness Center, Gated, Irrigation-Reclaimed Water, Park, Playground, Pool, Sidewalks, Tennis Courts
Utilities Available Cable Connected, Public, Sewer Connected, Street Lights
Amenities Available Clubhouse, Fitness Center, Gated, Park, Playground, Pool, Recreation Facilities, Security, Shuffleboard Court, Spa/Hot Tub, Tennis Court(s)
Waterfront Description Lake
View Y/N 1
View Water
Roof Type Tile
Porch Screened
Attached Garage true
Garage true
Private Pool No
Building
Entry Level One
Foundation Slab
Lot Size Range Up to 10,889 Sq. Ft.
Sewer Public Sewer
Water Canal/Lake For Irrigation, Public
Structure Type Stucco
New Construction false
Construction Status Appraisal,Financing,Inspections
Schools
Elementary Schools Taylor Ranch Elementary
Middle Schools Venice Area Middle
High Schools Venice Senior High
Others
Pets Allowed Yes
HOA Fee Include Pool,Escrow Reserves Fund,Management,Private Road,Recreational Facilities,Security
Senior Community No
Ownership Fee Simple
Monthly Total Fees $139
Acceptable Financing Cash, Conventional, FHA, VA Loan
Membership Fee Required Required
Listing Terms Cash, Conventional, FHA, VA Loan
Num of Pet 3
Special Listing Condition None
Read Less Info
Want to know what your home might be worth? Contact us for a FREE valuation!

Our team is ready to help you sell your home for the highest possible price ASAP

© 2024 My Florida Regional MLS DBA Stellar MLS. All Rights Reserved.
Bought with KELLER WILLIAMS REALTY GOLD
GET MORE INFORMATION
Broker-Associate






