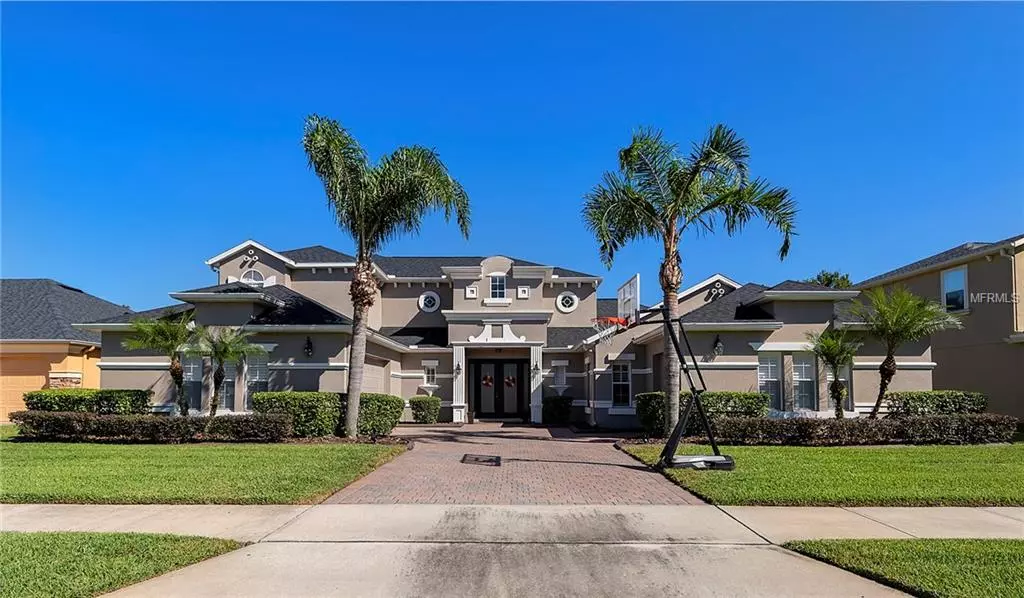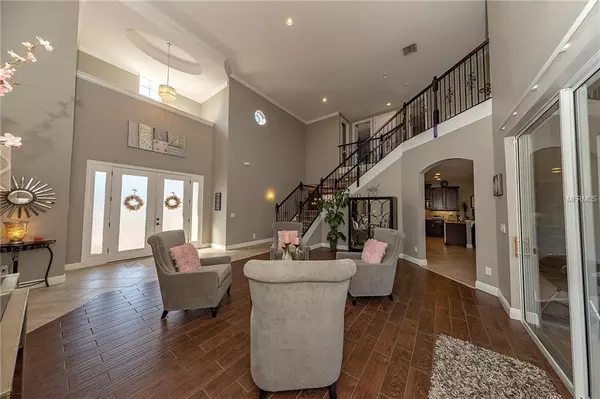$552,000
$564,900
2.3%For more information regarding the value of a property, please contact us for a free consultation.
5 Beds
4 Baths
3,750 SqFt
SOLD DATE : 12/20/2018
Key Details
Sold Price $552,000
Property Type Single Family Home
Sub Type Single Family Residence
Listing Status Sold
Purchase Type For Sale
Square Footage 3,750 sqft
Price per Sqft $147
Subdivision Sanctuary Ph 1 Village 4
MLS Listing ID O5743485
Sold Date 12/20/18
Bedrooms 5
Full Baths 4
Construction Status Inspections
HOA Fees $100/qua
HOA Y/N Yes
Year Built 2005
Annual Tax Amount $6,054
Lot Size 10,890 Sqft
Acres 0.25
Property Description
Welcome to 710 Sanctuary Dr. located in The Sanctuary - one of Oviedo's premier communities. This home is everything you have been waiting for in an expansive, 5 bedroom, 4 bath, 3 car garage home. Some say this is the best mini-Mansion floor plan ever, and they would be right! When you enter, the grand 2-story foyer and living room greet you. Your eyes will be drawn to the beautiful dramatic staircase banister and to the double sliders that leads to the screened, heated pool/spa/firepit area, overlooking a conservation view. Just spectacular! No expense was spared creating this amazing outdoor space that can be accessed from every room on the first floor; including the kitchen/family room area, the living room and the master suite. Once back inside, you will love the large gourmet kitchen featuring top of the line appliances, granite counter tops and beautiful cabinetry with crown molding. The dining room is just off the kitchen, and perfect for an intimate dinner party with friends. Make your way to the east wing of the first floor, you will find the huge, private master bedroom suite and master bath. Completing the first floor is bedroom no 2, that is currently being used as an office and a full cabana bath. On the 2nd floor there are three additional bedrooms, two bathrooms and a loft overlooking the living room. Items replaced/upgraded - Roof/2015, 2 of the 3 AC units replaced, painted inside and out, new carpet, new custom pool/spa/gas firepit. Call today to make your appointment to see this home!
Location
State FL
County Seminole
Community Sanctuary Ph 1 Village 4
Zoning PUD
Rooms
Other Rooms Den/Library/Office, Family Room, Formal Dining Room Separate, Formal Living Room Separate, Inside Utility
Interior
Interior Features Ceiling Fans(s), Crown Molding, Eat-in Kitchen, High Ceilings, Open Floorplan, Split Bedroom, Stone Counters, Tray Ceiling(s), Window Treatments
Heating Central
Cooling Central Air
Flooring Carpet, Ceramic Tile
Fireplace false
Appliance Convection Oven, Dishwasher, Disposal, Dryer, Microwave, Refrigerator, Washer
Laundry Laundry Room
Exterior
Exterior Feature Irrigation System, Lighting, Sliding Doors
Parking Features Garage Door Opener, Garage Faces Side
Garage Spaces 3.0
Pool Auto Cleaner, Gunite, Heated, In Ground, Lighting, Outside Bath Access, Pool Sweep, Salt Water, Screen Enclosure, Self Cleaning, Solar Heat
Community Features Deed Restrictions, Fitness Center, Park, Playground, Pool
Utilities Available Cable Available, Electricity Available, Sprinkler Recycled, Street Lights
Roof Type Shingle
Porch Covered, Enclosed
Attached Garage true
Garage true
Private Pool Yes
Building
Lot Description Conservation Area, Sidewalk, Paved
Foundation Slab
Lot Size Range 1/4 Acre to 21779 Sq. Ft.
Sewer Public Sewer
Water Public
Architectural Style Contemporary
Structure Type Block
New Construction false
Construction Status Inspections
Schools
Elementary Schools Walker Elementary
Middle Schools Chiles Middle
High Schools Hagerty High
Others
Pets Allowed Yes
Senior Community No
Ownership Fee Simple
Acceptable Financing Cash, Conventional, VA Loan
Membership Fee Required Required
Listing Terms Cash, Conventional, VA Loan
Special Listing Condition None
Read Less Info
Want to know what your home might be worth? Contact us for a FREE valuation!

Our team is ready to help you sell your home for the highest possible price ASAP

© 2024 My Florida Regional MLS DBA Stellar MLS. All Rights Reserved.
Bought with KELLER WILLIAMS ADVANTAGE REALTY
GET MORE INFORMATION

Broker-Associate






