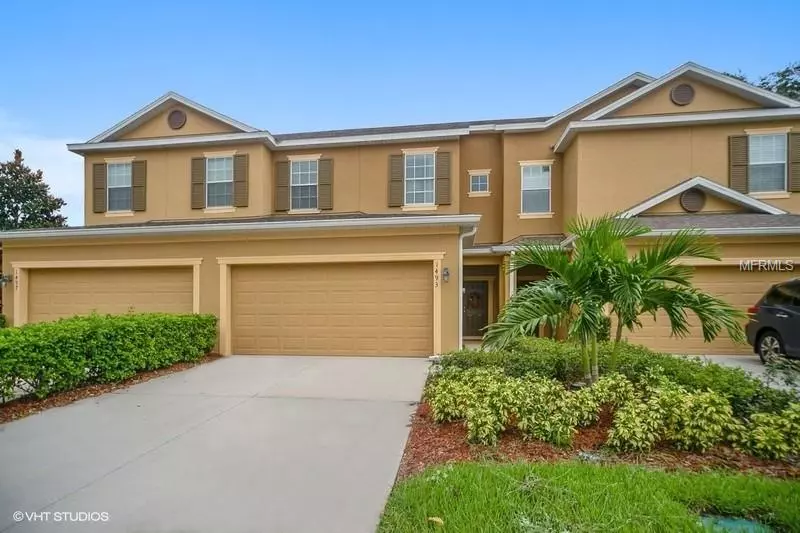$222,000
$232,900
4.7%For more information regarding the value of a property, please contact us for a free consultation.
3 Beds
3 Baths
1,795 SqFt
SOLD DATE : 02/12/2019
Key Details
Sold Price $222,000
Property Type Townhouse
Sub Type Townhouse
Listing Status Sold
Purchase Type For Sale
Square Footage 1,795 sqft
Price per Sqft $123
Subdivision Prairie Lake Reserve Rep #1
MLS Listing ID O5743412
Sold Date 02/12/19
Bedrooms 3
Full Baths 2
Half Baths 1
Construction Status No Contingency
HOA Fees $189/mo
HOA Y/N Yes
Year Built 2013
Annual Tax Amount $2,522
Lot Size 2,178 Sqft
Acres 0.05
Property Description
Hurry or you will miss out on this exceptional, move in ready, townhome located in the
gated community of Prairie Lake Reserve. You will be delighted the moment you walk in the door! Rich,
engineered hard wood floors welcome you into this beautifully appointed home with popular open floor
plan. Entertaining is a breeze with this cook's dream kitchen including: elegant 42” wood cabinets,
granite countertops and stainless -steel appliances. Lovely office is conveniently located downstairs.
Outside, enjoy a cool beverage or grill up a steak on your covered patio. Upstairs, find three bedrooms
and a spacious open loft area. The elegant master retreat offers a huge walk in closet and spa-like
master bath with oversized shower. The two additional bedrooms are split away for
privacy. The laundry room, including washer and dryer is located upstairs. The two-car garage provides
plenty of extra storage. Enjoy maintenance free living with lovely pool, playground and picnic area. The
Prairie Lake Reserve community is located close to outstanding shopping, major employers, Health
Central Hospital and offers easy access to 417, 429, and Florida's Turnpike.
Driving Directions: From West Colonial Drive turn onto Clarke Rd. turn right onto Ocoee Vista Parkway
Location
State FL
County Orange
Community Prairie Lake Reserve Rep #1
Zoning PUD-MD
Rooms
Other Rooms Den/Library/Office, Inside Utility, Loft
Interior
Interior Features Ceiling Fans(s), Open Floorplan, Solid Surface Counters, Stone Counters, Walk-In Closet(s)
Heating Electric
Cooling Central Air
Flooring Carpet, Ceramic Tile, Hardwood
Fireplace false
Appliance Dishwasher, Disposal, Dryer, Electric Water Heater, Microwave, Range, Washer
Laundry Inside, Laundry Room
Exterior
Exterior Feature French Doors, Irrigation System, Sidewalk
Parking Features Garage Door Opener
Garage Spaces 2.0
Community Features Deed Restrictions, Playground, Pool, Sidewalks
Utilities Available Cable Connected, Public, Street Lights, Underground Utilities
Amenities Available Gated, Playground
Roof Type Shingle
Porch Covered
Attached Garage true
Garage true
Private Pool No
Building
Lot Description Sidewalk, Paved, Private
Foundation Slab
Lot Size Range Up to 10,889 Sq. Ft.
Sewer Public Sewer
Water Public
Structure Type Block,Stucco
New Construction false
Construction Status No Contingency
Others
Pets Allowed Yes
HOA Fee Include Pool,Private Road,Recreational Facilities
Senior Community No
Ownership Fee Simple
Monthly Total Fees $189
Membership Fee Required Required
Special Listing Condition None
Read Less Info
Want to know what your home might be worth? Contact us for a FREE valuation!

Our team is ready to help you sell your home for the highest possible price ASAP

© 2024 My Florida Regional MLS DBA Stellar MLS. All Rights Reserved.
Bought with EXIT REALTY CENTRAL
GET MORE INFORMATION
Broker-Associate






