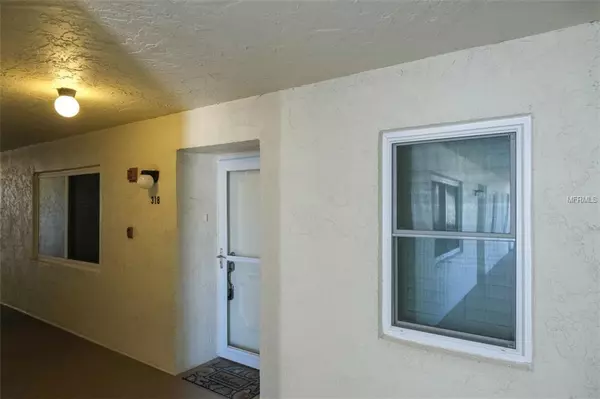$144,000
$145,000
0.7%For more information regarding the value of a property, please contact us for a free consultation.
2 Beds
2 Baths
970 SqFt
SOLD DATE : 02/25/2019
Key Details
Sold Price $144,000
Property Type Condo
Sub Type Condominium
Listing Status Sold
Purchase Type For Sale
Square Footage 970 sqft
Price per Sqft $148
Subdivision Lake Tarpon Sail & Tennis Club
MLS Listing ID U8030710
Sold Date 02/25/19
Bedrooms 2
Full Baths 2
Construction Status Financing,Inspections
HOA Fees $295/mo
HOA Y/N Yes
Year Built 1985
Annual Tax Amount $1,804
Lot Size 1.210 Acres
Acres 1.21
Property Description
Gorgeously updated, third floor condominium with views that make you feel like your living among the trees located in popular Lake Tarpon Area. The unit is 2 bedroom and 2 bathroom with designer kitchen remodeled in 2018 has brand new black stainless steel appliances including stackable full-sized washer and dryer, beautiful Curava recycled glass countertops, the soft close cabinets include a pull-out spice rack, lazy susan and tiered cutlery drawer. Breakfast bar has matching cabinets for additional storage. Entryway has built in tall pantry cabinets with roll trays. Spacious master bedroom has custom closet organizer and master shower has glass barn doors. Beautiful white plantation shutters have been added to the new double pane hurricane windows. Florida room provides additional square footage with tinted floor to ceiling windows and Bali sliding panel blinds installed in 2017. Just open the sliding glass doors and the 24' x 10' Florida Room will be the same temp as the rest of your unit - adding an additional 240 sq feet. Unit comes with one assigned covered parking spot and a secure storage room located in basement of Building A. Heated pool, lighted tennis courts, clubhouse with pool table, library and exercise room are all at your disposal.
Location
State FL
County Pinellas
Community Lake Tarpon Sail & Tennis Club
Zoning RES
Rooms
Other Rooms Florida Room, Inside Utility, Storage Rooms
Interior
Interior Features Built-in Features, Ceiling Fans(s), Elevator, Living Room/Dining Room Combo, Open Floorplan, Split Bedroom, Window Treatments
Heating Central
Cooling Central Air
Flooring Carpet, Ceramic Tile
Fireplace false
Appliance Dishwasher, Disposal, Dryer, Electric Water Heater, Exhaust Fan, Range, Range Hood, Refrigerator, Washer
Exterior
Exterior Feature Balcony, Irrigation System, Lighting, Outdoor Grill, Rain Gutters, Sidewalk, Storage, Tennis Court(s)
Parking Features Assigned, Boat, Covered, Guest
Pool Heated, In Ground, Outside Bath Access
Community Features Deed Restrictions, Fishing, Fitness Center, Pool, Tennis Courts, Water Access
Utilities Available BB/HS Internet Available, Cable Available, Electricity Connected, Fire Hydrant, Sprinkler Recycled, Street Lights
Amenities Available Boat Slip, Dock, Elevator(s), Fitness Center, Maintenance, Private Boat Ramp, Recreation Facilities, Tennis Court(s)
Water Access 1
Water Access Desc Lake
View Garden, Park/Greenbelt
Roof Type Membrane
Attached Garage false
Garage false
Private Pool No
Building
Lot Description City Limits, Near Public Transit, Sidewalk, Street One Way, Paved
Story 4
Entry Level One
Foundation Slab
Lot Size Range Two + to Five Acres
Sewer Public Sewer
Water Public
Structure Type Block
New Construction false
Construction Status Financing,Inspections
Schools
Elementary Schools Tarpon Springs Elementary-Pn
Middle Schools Tarpon Springs Middle-Pn
High Schools Tarpon Springs High-Pn
Others
Pets Allowed Yes
HOA Fee Include Cable TV,Pool,Insurance,Maintenance Structure,Maintenance Grounds,Management,Recreational Facilities,Sewer,Trash,Water
Senior Community No
Pet Size Small (16-35 Lbs.)
Ownership Fee Simple
Acceptable Financing Cash, Conventional
Membership Fee Required Required
Listing Terms Cash, Conventional
Num of Pet 1
Special Listing Condition None
Read Less Info
Want to know what your home might be worth? Contact us for a FREE valuation!

Our team is ready to help you sell your home for the highest possible price ASAP

© 2024 My Florida Regional MLS DBA Stellar MLS. All Rights Reserved.
Bought with BLAKE REAL ESTATE INC
GET MORE INFORMATION
Broker-Associate






