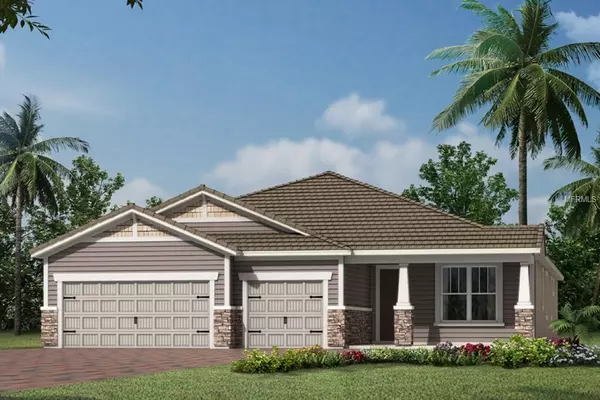$550,000
$584,797
6.0%For more information regarding the value of a property, please contact us for a free consultation.
3 Beds
3 Baths
2,626 SqFt
SOLD DATE : 06/02/2019
Key Details
Sold Price $550,000
Property Type Single Family Home
Sub Type Single Family Residence
Listing Status Sold
Purchase Type For Sale
Square Footage 2,626 sqft
Price per Sqft $209
Subdivision Sunrise Preserve At Palmer Ranch
MLS Listing ID T3153568
Sold Date 06/02/19
Bedrooms 3
Full Baths 3
Construction Status Inspections
HOA Fees $250/mo
HOA Y/N Yes
Year Built 2019
Annual Tax Amount $1,500
Lot Size 9,583 Sqft
Acres 0.22
Property Description
Under Construction. Split bedroom plan with open kitchen, dining, and gathering room. This three bedroom, three bathroom home with three car garage also features a study. Chef's kitchen offers KitchenAid appliances, huge walk in pantry and tons of cabinet space. Beautiful Tahoe cabinets with Ember Glaze and Crema Pearl granite counter tops complete the look along with Geoscapes Hexagon 11 x 12 tile back splash. Large owners suite sits in the rear of the home. With its dual raised vanities and oversized walk in shower, you also have a massive walk in closet. Bedroom two and bedroom three are situated on either side of the dining room and each have a full bath. Good sized study on the back of the home overlooks the pond and is a perfect spot for a formal living room, craft room or at home office. Gunsmoke 7 x 24 plank tile flooring covers the main living areas, carpet for the bedrooms. Little extras like ecobee4 smart thermostat, usb port in the kitchen and owner's suite, pre wiring for ceiling fans and more!
Location
State FL
County Sarasota
Community Sunrise Preserve At Palmer Ranch
Zoning PD
Interior
Interior Features Eat-in Kitchen, In Wall Pest System, Solid Surface Counters, Tray Ceiling(s), Walk-In Closet(s)
Heating Central, Electric
Cooling Central Air
Flooring Carpet, Tile
Furnishings Unfurnished
Fireplace false
Appliance Dishwasher, Disposal, Dryer, Microwave, Range, Washer
Laundry Laundry Room
Exterior
Exterior Feature Hurricane Shutters, Irrigation System, Sliding Doors
Parking Features Garage Door Opener
Garage Spaces 3.0
Community Features Deed Restrictions, Fitness Center, Gated, Pool, Sidewalks, Tennis Courts
Utilities Available BB/HS Internet Available, Cable Available, Electricity Available, Public, Sewer Connected, Underground Utilities, Water Available
Amenities Available Clubhouse, Fence Restrictions, Fitness Center, Gated, Maintenance, Pool
Waterfront Description Pond
View Y/N 1
Roof Type Tile
Porch Covered, Rear Porch, Screened
Attached Garage true
Garage true
Private Pool No
Building
Lot Description In County, Sidewalk, Paved
Entry Level Two
Foundation Slab
Lot Size Range Up to 10,889 Sq. Ft.
Builder Name Mattamy Homes
Sewer Public Sewer
Water Public
Architectural Style Florida, Other
Structure Type Block,Stucco
New Construction true
Construction Status Inspections
Schools
Elementary Schools Ashton Elementary
Middle Schools Sarasota Middle
High Schools Riverview High
Others
Pets Allowed Yes
HOA Fee Include Pool,Maintenance Grounds,Pool
Senior Community No
Ownership Fee Simple
Acceptable Financing Cash, Conventional
Membership Fee Required Required
Listing Terms Cash, Conventional
Num of Pet 2
Special Listing Condition None
Read Less Info
Want to know what your home might be worth? Contact us for a FREE valuation!

Our team is ready to help you sell your home for the highest possible price ASAP

© 2025 My Florida Regional MLS DBA Stellar MLS. All Rights Reserved.
Bought with NON-MFRMLS OFFICE
GET MORE INFORMATION
Broker-Associate






