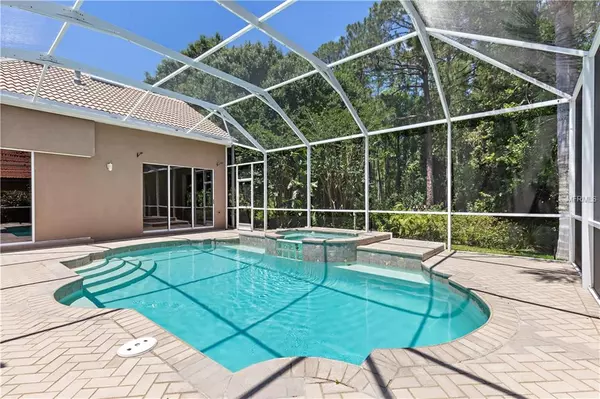$608,500
$650,000
6.4%For more information regarding the value of a property, please contact us for a free consultation.
5 Beds
4 Baths
3,924 SqFt
SOLD DATE : 07/16/2019
Key Details
Sold Price $608,500
Property Type Single Family Home
Sub Type Single Family Residence
Listing Status Sold
Purchase Type For Sale
Square Footage 3,924 sqft
Price per Sqft $155
Subdivision Quail Lake
MLS Listing ID U8033577
Sold Date 07/16/19
Bedrooms 5
Full Baths 4
HOA Fees $75
HOA Y/N Yes
Year Built 2000
Annual Tax Amount $12,127
Lot Size 0.670 Acres
Acres 0.67
Property Description
Enjoy this gorgeous 4 bed, den,bonus rm home w/a conservatory;this home has it all;Walk in & you will be taken back by the beautiful view of conservation & expansive back yard that can be seen over the pool & spa area complete w/brick pavers; this formal living has wall of sliders allowing the views inside;the dining area is elegant & formal w/bulter pantry plus wine cooler;the gourmet kitchen is every chef's delight w/42in maple cabinetry w/tons of molding & details;the granite is spectacular;all appliances are top of the line Bosch & are stainless steel;the built in desk allows for ease when managing the household;the family rm has pocket sliders to your outside oasis;this 4 way split plan offers great space; the den is gracious in size w/double door entry is next to the master suite;the mstr retreat has double door entry w/foyer to the left the bedroom w/slider to outside;his and her walk in closets & bth w/tile, step in shower, private WC & marble tops & soaking tub;the upstairs boasts a huge bonus rm,oversized closet & full bth (could be a 5th bedroom);you have 2 additional bedrooms w/bath in between; on the back of the home you have the 4th split being a conservatory with a 2 sided fireplace & great views; 1 private bdrm w/full bath;outside you find the brick paved pool & spa all overlooking lush landscape;all this in the upscale community of Lansbrook offering soccer field, lake front park with boat ramp & day docks, walking trails and more! Extras: Crown molding, built in closet shelving thruout
Location
State FL
County Pinellas
Community Quail Lake
Zoning RPD-5
Rooms
Other Rooms Attic, Bonus Room, Den/Library/Office
Interior
Interior Features Cathedral Ceiling(s), Ceiling Fans(s), Eat-in Kitchen, High Ceilings, Kitchen/Family Room Combo, Open Floorplan, Split Bedroom, Vaulted Ceiling(s), Walk-In Closet(s)
Heating Central
Cooling Central Air
Flooring Carpet, Ceramic Tile, Tile
Fireplaces Type Family Room, Wood Burning
Fireplace true
Appliance Dishwasher, Disposal, Microwave, Range, Refrigerator
Laundry Inside, Laundry Room
Exterior
Exterior Feature Irrigation System, Lighting, Sliding Doors
Parking Features Garage Door Opener, Oversized
Garage Spaces 3.0
Pool Gunite, In Ground, Screen Enclosure
Community Features Boat Ramp, Deed Restrictions, Fishing, Golf, Park, Playground, Sidewalks, Water Access, Waterfront
Utilities Available BB/HS Internet Available, Cable Available, Electricity Available, Water Available
Amenities Available Dock, Park, Playground
Water Access 1
Water Access Desc Lake
View Pool, Trees/Woods
Roof Type Tile
Porch Covered, Enclosed, Patio, Porch, Rear Porch, Screened
Attached Garage true
Garage true
Private Pool Yes
Building
Lot Description Conservation Area, In County, Sidewalk, Paved
Entry Level Two
Foundation Slab
Lot Size Range 1/2 Acre to 1 Acre
Sewer Public Sewer
Water Public
Architectural Style Craftsman, Custom, Florida, Ranch, Traditional
Structure Type Block
New Construction false
Schools
Elementary Schools Brooker Creek Elementary-Pn
Middle Schools Tarpon Springs Middle-Pn
High Schools East Lake High-Pn
Others
Pets Allowed Yes
Senior Community No
Ownership Fee Simple
Monthly Total Fees $150
Acceptable Financing Cash, Conventional
Membership Fee Required Required
Listing Terms Cash, Conventional
Special Listing Condition None
Read Less Info
Want to know what your home might be worth? Contact us for a FREE valuation!

Our team is ready to help you sell your home for the highest possible price ASAP

© 2024 My Florida Regional MLS DBA Stellar MLS. All Rights Reserved.
Bought with FUTURE HOME REALTY INC
GET MORE INFORMATION

Broker-Associate






