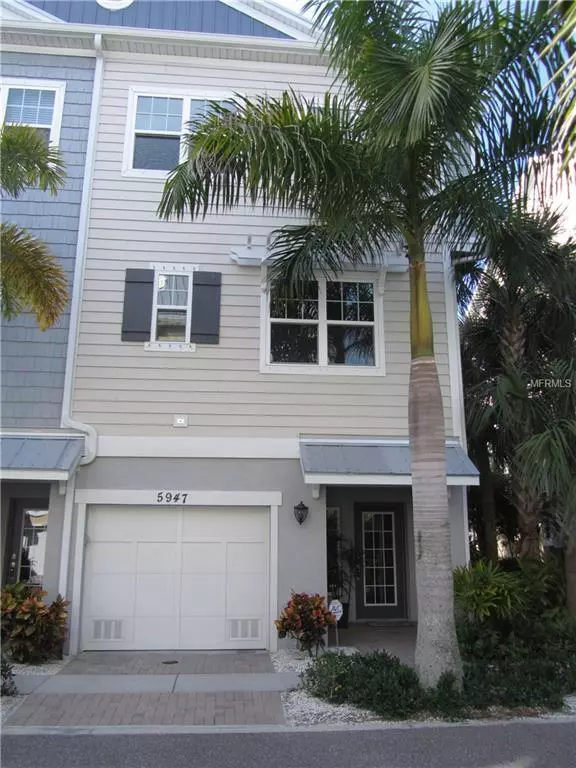$480,000
$489,000
1.8%For more information regarding the value of a property, please contact us for a free consultation.
3 Beds
3 Baths
1,970 SqFt
SOLD DATE : 05/08/2019
Key Details
Sold Price $480,000
Property Type Townhouse
Sub Type Townhouse
Listing Status Sold
Purchase Type For Sale
Square Footage 1,970 sqft
Price per Sqft $243
Subdivision Cove At Loggerhead Marina
MLS Listing ID U8033708
Sold Date 05/08/19
Bedrooms 3
Full Baths 2
Half Baths 1
Construction Status Financing,Inspections
HOA Fees $367/qua
HOA Y/N Yes
Year Built 2014
Annual Tax Amount $8,226
Lot Size 1,306 Sqft
Acres 0.03
Property Description
Come and live the Waterfront Dream!!! This luxury (CORNER END UNIT) has the best unobstructed view in the Cove. This beautiful townhome is located in a maintenance free, gated boating community with a distinctive coastal style. This is a Boaters Paradise with direct access to the Gulf of Mexico & Tampa Bay. This home includes a multitude of Upgrades such as a PRIVATE ELEVATOR, Plantation Shutters, 3M Tinted Windows, Volume ceilings, Upgraded kitchen cabinets, Granite, Stainless steel appliances, Crown molding, and Whole house R/O water filtration system and Water softner. The unit is pre wired for Surround sound and security cameras. This Community is a one-of-a-kind in St. Pete, offering a community pool w/Tiki huts & BBQ grills along with a Captains lounge to hold events or just to relax in and a Full service Marina with High & Dry. Only 10 minutes to the Gulf Beaches and Downtown St. Pete. Don't miss this most sought after end unit which is arguably the finest lot in the cove. Call to visit this unit today. This one won't last long.
Location
State FL
County Pinellas
Community Cove At Loggerhead Marina
Direction S
Rooms
Other Rooms Attic, Den/Library/Office, Family Room, Great Room, Inside Utility, Storage Rooms
Interior
Interior Features Ceiling Fans(s), Crown Molding, Elevator, High Ceilings, In Wall Pest System, Kitchen/Family Room Combo, Living Room/Dining Room Combo, Solid Surface Counters, Solid Wood Cabinets, Stone Counters, Thermostat, Vaulted Ceiling(s), Walk-In Closet(s), Window Treatments
Heating Central, Electric
Cooling Central Air
Flooring Brick, Carpet, Ceramic Tile, Concrete
Fireplace false
Appliance Convection Oven, Cooktop, Dishwasher, Disposal, Dryer, Electric Water Heater, Exhaust Fan, Freezer, Ice Maker, Kitchen Reverse Osmosis System, Microwave, Range, Refrigerator, Water Filtration System, Water Softener, Whole House R.O. System
Laundry Inside, Laundry Room, Upper Level
Exterior
Exterior Feature Balcony, Hurricane Shutters, Irrigation System, Rain Gutters, Sidewalk, Sliding Doors
Parking Features Garage Door Opener, Tandem
Garage Spaces 2.0
Community Features Deed Restrictions, Gated, Golf Carts OK, Pool, Sidewalks, Water Access, Waterfront, Wheelchair Access
Utilities Available BB/HS Internet Available, Cable Available, Electricity Connected, Phone Available, Public, Sewer Connected, Sprinkler Meter, Street Lights, Underground Utilities, Water Available
Amenities Available Dock, Gated, Pool
View Y/N 1
Water Access 1
Water Access Desc Marina
View Water
Roof Type Metal
Porch Covered, Deck, Patio, Rear Porch
Attached Garage false
Garage true
Private Pool No
Building
Lot Description Flood Insurance Required, FloodZone, Near Marina, Sidewalk, Paved
Entry Level Three Or More
Foundation Slab
Lot Size Range Up to 10,889 Sq. Ft.
Sewer Public Sewer
Water Public
Architectural Style Elevated, Key West
Structure Type Block,Siding,Stucco,Vinyl Siding,Wood Frame
New Construction false
Construction Status Financing,Inspections
Schools
Elementary Schools Maximo Elementary-Pn
Middle Schools Bay Point Middle-Pn
High Schools Lakewood High-Pn
Others
Pets Allowed Yes
HOA Fee Include Common Area Taxes,Pool,Escrow Reserves Fund,Maintenance Structure,Maintenance Grounds,Management,Pool,Sewer,Trash,Water
Senior Community No
Pet Size Extra Large (101+ Lbs.)
Ownership Fee Simple
Monthly Total Fees $367
Acceptable Financing Cash, Conventional, FHA, VA Loan
Membership Fee Required Required
Listing Terms Cash, Conventional, FHA, VA Loan
Num of Pet 3
Special Listing Condition None
Read Less Info
Want to know what your home might be worth? Contact us for a FREE valuation!

Our team is ready to help you sell your home for the highest possible price ASAP

© 2025 My Florida Regional MLS DBA Stellar MLS. All Rights Reserved.
Bought with RE/MAX METRO
GET MORE INFORMATION
Broker-Associate






