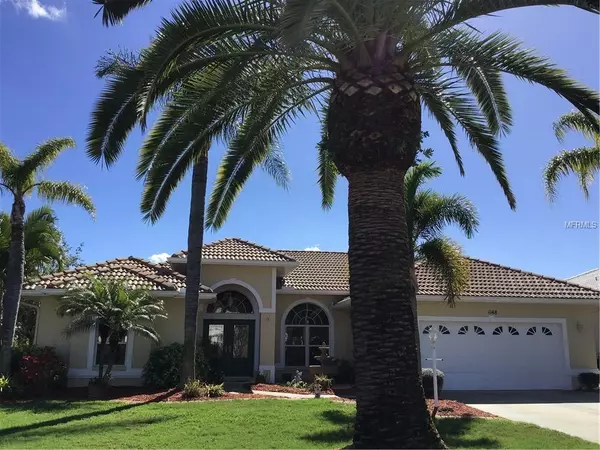$352,500
$362,500
2.8%For more information regarding the value of a property, please contact us for a free consultation.
3 Beds
2 Baths
2,080 SqFt
SOLD DATE : 05/07/2019
Key Details
Sold Price $352,500
Property Type Single Family Home
Sub Type Single Family Residence
Listing Status Sold
Purchase Type For Sale
Square Footage 2,080 sqft
Price per Sqft $169
Subdivision Chestnut Creek Manors
MLS Listing ID T3156869
Sold Date 05/07/19
Bedrooms 3
Full Baths 2
Construction Status Inspections,Other Contract Contingencies
HOA Fees $44/ann
HOA Y/N Yes
Year Built 2001
Annual Tax Amount $2,636
Lot Size 0.260 Acres
Acres 0.26
Property Description
Fabulous waterfront home in the highly desirable community of the Manors of Chestnut Creek, just 10 minutes from both I-75 and the beautiful beaches of the Gulf. Situated on a quiet cul-de-sac this spacious 3/2, pool home has lovely water views and manicured mature landscaping. Built in 2001 this is one of the newest homes in the neighborhood. All bedrooms have hardwood floors with new upgraded tile to the main living areas. The modern kitchen has stainless steel appliances, a pantry, breakfast bar and dinette area. The living room boasts high vaulted ceilings with tray ceilings to the family room. Garage is over-sized and has built in storage. Outside the large lanai with its Belgian block paving and inviting swimming pool provide plenty of space for entertaining while making the most of the views. The house has been meticulously maintained, the outside of the house was painted in 2018, new water heater, new dishwasher and the pool enclosure has been re-screened. In addition the air conditioning is serviced twice a year, every year and a termite bond has been in place from new.
Location
State FL
County Sarasota
Community Chestnut Creek Manors
Zoning RSF1
Interior
Interior Features Ceiling Fans(s), Central Vaccum, Eat-in Kitchen, High Ceilings, Open Floorplan, Thermostat, Tray Ceiling(s), Vaulted Ceiling(s), Walk-In Closet(s), Window Treatments
Heating Central, Electric
Cooling Central Air
Flooring Hardwood, Tile
Fireplace false
Appliance Dishwasher, Disposal, Dryer, Freezer, Microwave, Range, Refrigerator, Washer
Exterior
Exterior Feature Hurricane Shutters, Irrigation System, Lighting, Rain Gutters, Sliding Doors
Parking Features Driveway, Garage Door Opener, Oversized
Garage Spaces 2.0
Pool Child Safety Fence, In Ground, Lighting, Screen Enclosure
Community Features Buyer Approval Required, Deed Restrictions, Park, Waterfront
Utilities Available Cable Connected, Electricity Connected, Fiber Optics, Public, Sewer Connected
Waterfront Description Pond
View Y/N 1
Water Access 1
Water Access Desc Pond
View Water
Roof Type Tile
Porch Covered, Deck, Front Porch, Patio, Screened
Attached Garage true
Garage true
Private Pool Yes
Building
Lot Description Paved
Story 1
Foundation Slab
Lot Size Range 1/4 Acre to 21779 Sq. Ft.
Sewer Public Sewer
Water Public
Structure Type Block,Stucco
New Construction false
Construction Status Inspections,Other Contract Contingencies
Schools
Elementary Schools Garden Elementary
Middle Schools Venice Area Middle
High Schools Venice Senior High
Others
Pets Allowed Yes
Senior Community No
Ownership Fee Simple
Monthly Total Fees $44
Acceptable Financing Cash, Conventional, FHA, VA Loan
Membership Fee Required Required
Listing Terms Cash, Conventional, FHA, VA Loan
Special Listing Condition None
Read Less Info
Want to know what your home might be worth? Contact us for a FREE valuation!

Our team is ready to help you sell your home for the highest possible price ASAP

© 2025 My Florida Regional MLS DBA Stellar MLS. All Rights Reserved.
Bought with KELLER WILLIAMS ISLAND LIFE REAL ESTATE
GET MORE INFORMATION
Broker-Associate






