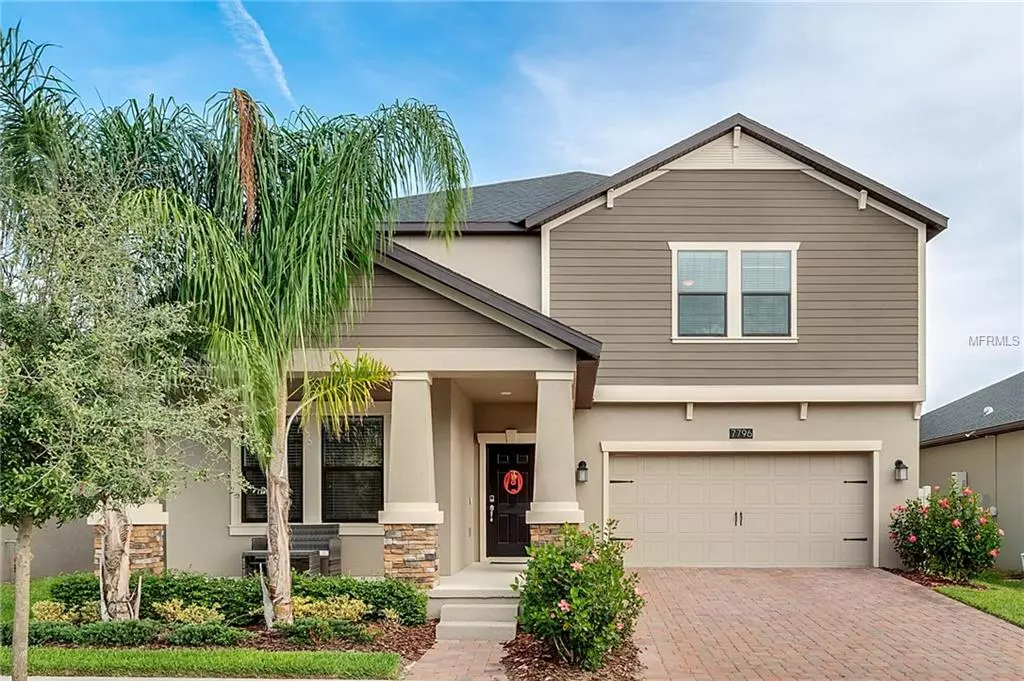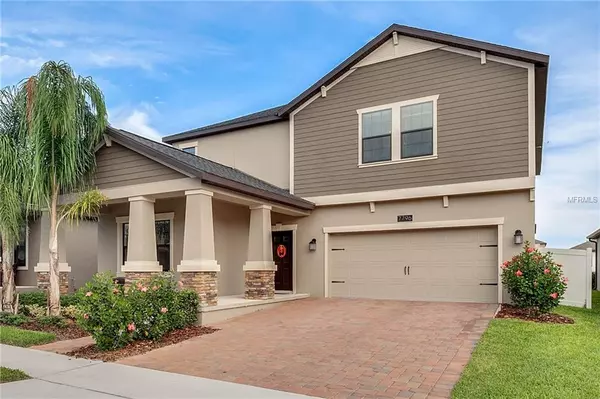$462,000
$459,000
0.7%For more information regarding the value of a property, please contact us for a free consultation.
5 Beds
3 Baths
3,295 SqFt
SOLD DATE : 05/18/2019
Key Details
Sold Price $462,000
Property Type Single Family Home
Sub Type Single Family Residence
Listing Status Sold
Purchase Type For Sale
Square Footage 3,295 sqft
Price per Sqft $140
Subdivision Summerlake Pd Ph 3B
MLS Listing ID O5765901
Sold Date 05/18/19
Bedrooms 5
Full Baths 3
Construction Status Appraisal,Financing,Inspections
HOA Fees $187/mo
HOA Y/N Yes
Year Built 2017
Annual Tax Amount $5,099
Lot Size 6,098 Sqft
Acres 0.14
Property Description
This 5 BDR/3 BA/3 CAR GARAGE SUMMERLAKE home delivers on space & style! Drive up & immediately notice the STONE ACCENTS that adorn the front of home as well as the LARGE FRONT PORCH, great for enjoying the dazzling nightly view of Disney's fireworks. Upon entering the home you'll be captivated by the OPEN CONCEPT LAYOUT & WOOD PLANK TILE that continue throughout the 1st floor. Pass through the FLEX ROOM where you can create the perfect space for your lifestyle & into the combination kitchen/family room. These spacious rooms are great for hosting large gatherings. Around the corner from the family room there is a PRIVATE OFFICE with a built in desk & cabinetry, ideally suited for the virtual employee. The GOURMET KITCHEN is packed with upgrades such as SS APPLIANCES, GAS RANGE, GRANITE COUNTERTOPS & sliding cabinetry. The bright BREAKFAST NOOK highlights sliding glass doors that open to the outdoor living space featuring a SCREENED PATIO & LARGE FENCED BACKYARD. Back inside, your 1st floor bed & bath provide privacy for your guests as your family retreats to the upstairs living area. The enormous GAME ROOM, perfect for fun family activities, is surrounded by the MASTER SUITE, 3 additional bedrooms, guest bath & laundry room. The MASTER BATH is simply spectacular with GRANITE COUNTERTOPS, HIS & HER VANITIES, garden tub & separate shower. Enjoy all that Summerlake has to offer such as resort style swimming pool, clubhouse, fitness center, tennis courts, basketball court, playgrounds, dog park & much more!
Location
State FL
County Orange
Community Summerlake Pd Ph 3B
Zoning P-D
Rooms
Other Rooms Den/Library/Office, Family Room, Formal Dining Room Separate, Loft
Interior
Interior Features Ceiling Fans(s), Eat-in Kitchen, In Wall Pest System, Kitchen/Family Room Combo, Open Floorplan, Stone Counters, Thermostat, Walk-In Closet(s)
Heating Central
Cooling Central Air
Flooring Carpet, Tile
Furnishings Unfurnished
Fireplace false
Appliance Dishwasher, Disposal, Dryer, Microwave, Range, Tankless Water Heater, Washer
Laundry Inside, Laundry Room, Upper Level
Exterior
Exterior Feature Fence, Irrigation System, Sidewalk, Sliding Doors, Sprinkler Metered
Parking Features Garage Door Opener
Garage Spaces 3.0
Community Features Deed Restrictions, Fitness Center, Irrigation-Reclaimed Water, Playground, Pool, Sidewalks, Tennis Courts
Utilities Available BB/HS Internet Available, Cable Available, Electricity Connected, Natural Gas Connected, Phone Available, Sewer Connected, Sprinkler Meter, Sprinkler Recycled, Street Lights
Amenities Available Basketball Court, Clubhouse, Fence Restrictions, Fitness Center, Playground, Pool, Recreation Facilities, Tennis Court(s), Vehicle Restrictions
Roof Type Shingle
Porch Covered, Enclosed, Front Porch, Rear Porch, Screened
Attached Garage true
Garage true
Private Pool No
Building
Lot Description In County, Sidewalk, Paved
Entry Level Two
Foundation Slab
Lot Size Range Up to 10,889 Sq. Ft.
Sewer Public Sewer
Water None
Structure Type Block,Siding,Stucco,Wood Frame
New Construction false
Construction Status Appraisal,Financing,Inspections
Schools
Elementary Schools Independence Elementary
Middle Schools Bridgewater Middle
High Schools Windermere High School
Others
Pets Allowed Yes
HOA Fee Include Pool,Escrow Reserves Fund,Maintenance Grounds,Pool,Recreational Facilities
Senior Community No
Ownership Fee Simple
Monthly Total Fees $187
Acceptable Financing Cash, Conventional, FHA, VA Loan
Membership Fee Required Required
Listing Terms Cash, Conventional, FHA, VA Loan
Special Listing Condition None
Read Less Info
Want to know what your home might be worth? Contact us for a FREE valuation!

Our team is ready to help you sell your home for the highest possible price ASAP

© 2024 My Florida Regional MLS DBA Stellar MLS. All Rights Reserved.
Bought with ARBOR VIEW REAL ESTATE
GET MORE INFORMATION
Broker-Associate






