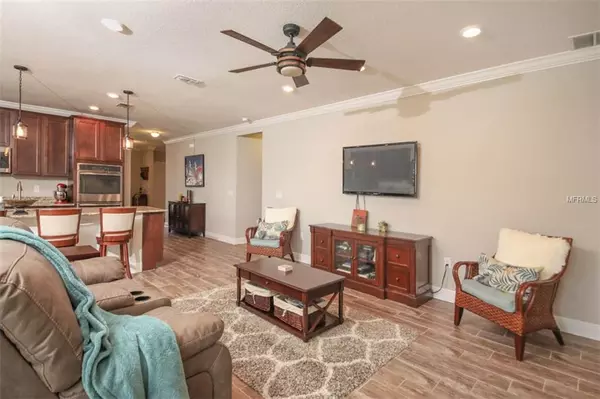$278,000
$284,900
2.4%For more information regarding the value of a property, please contact us for a free consultation.
3 Beds
2 Baths
1,978 SqFt
SOLD DATE : 06/14/2019
Key Details
Sold Price $278,000
Property Type Single Family Home
Sub Type Single Family Residence
Listing Status Sold
Purchase Type For Sale
Square Footage 1,978 sqft
Price per Sqft $140
Subdivision Willow Walk Ph Ia
MLS Listing ID A4429902
Sold Date 06/14/19
Bedrooms 3
Full Baths 2
Construction Status Appraisal,Financing,Inspections
HOA Fees $9/qua
HOA Y/N Yes
Year Built 2017
Annual Tax Amount $3,587
Lot Size 6,534 Sqft
Acres 0.15
Property Description
Welcome to Willow Walk, a new community conveniently located near to I-75 and I-275, and the Ellenton Outlets. Situated on a beautifully landscaped lot, this three bedroom plus a den home offers you all of the space you can envision and more! Let your imagine run wild. Upon entering you will feel right at home with the abundance of natural light offered from the fabulous designed glass door. The kitchen features many luxuries such as granite countertops and striking cabinetry and a built-in double oven. Do not worry, there is plenty of room to cook, bake, and roast all your favorite recipes! This open floor plan is ideal for entertaining. Invite your friends and family to experience a grand time without the fear of having enough space. The owners suite offers a true escape from the outside world. With a walk in closet, there is plenty of room for all your fabulous fashions. The ensuite boasts a large vanity featuring dual sinks, and a large walk-in shower. Enjoy the extended patio area to bask in the sunshine or even enjoy the vivid Florida sunset. All that is missing is you and your treasures to call this home.
Location
State FL
County Manatee
Community Willow Walk Ph Ia
Zoning PD-R
Interior
Interior Features Crown Molding, High Ceilings, Kitchen/Family Room Combo, Living Room/Dining Room Combo, Open Floorplan, Pest Guard System, Solid Wood Cabinets, Stone Counters, Tray Ceiling(s), Walk-In Closet(s)
Heating Central, Electric
Cooling Central Air
Flooring Ceramic Tile, Laminate
Fireplace false
Appliance Built-In Oven, Cooktop, Dishwasher, Disposal, Microwave, Refrigerator
Exterior
Exterior Feature Fence, Hurricane Shutters, Irrigation System, Lighting, Rain Gutters, Sidewalk, Sliding Doors, Sprinkler Metered
Garage Spaces 2.0
Community Features Pool
Utilities Available BB/HS Internet Available, Cable Available, Electricity Connected, Fire Hydrant, Public, Sewer Connected, Sprinkler Meter
View Trees/Woods
Roof Type Shingle
Porch Covered, Screened
Attached Garage true
Garage true
Private Pool No
Building
Lot Description Conservation Area, In County, Near Public Transit, Sidewalk, Paved
Story 1
Entry Level One
Foundation Slab, Stem Wall
Lot Size Range Up to 10,889 Sq. Ft.
Sewer Public Sewer
Water Public
Architectural Style Ranch
Structure Type Block,Stucco
New Construction false
Construction Status Appraisal,Financing,Inspections
Schools
Elementary Schools James Tillman Elementary
Middle Schools Buffalo Creek Middle
High Schools Palmetto High
Others
Pets Allowed Yes
Senior Community No
Ownership Fee Simple
Monthly Total Fees $9
Acceptable Financing Cash, Conventional, FHA, USDA Loan, VA Loan
Membership Fee Required Required
Listing Terms Cash, Conventional, FHA, USDA Loan, VA Loan
Special Listing Condition None
Read Less Info
Want to know what your home might be worth? Contact us for a FREE valuation!

Our team is ready to help you sell your home for the highest possible price ASAP

© 2024 My Florida Regional MLS DBA Stellar MLS. All Rights Reserved.
Bought with FINE PROPERTIES
GET MORE INFORMATION
Broker-Associate






