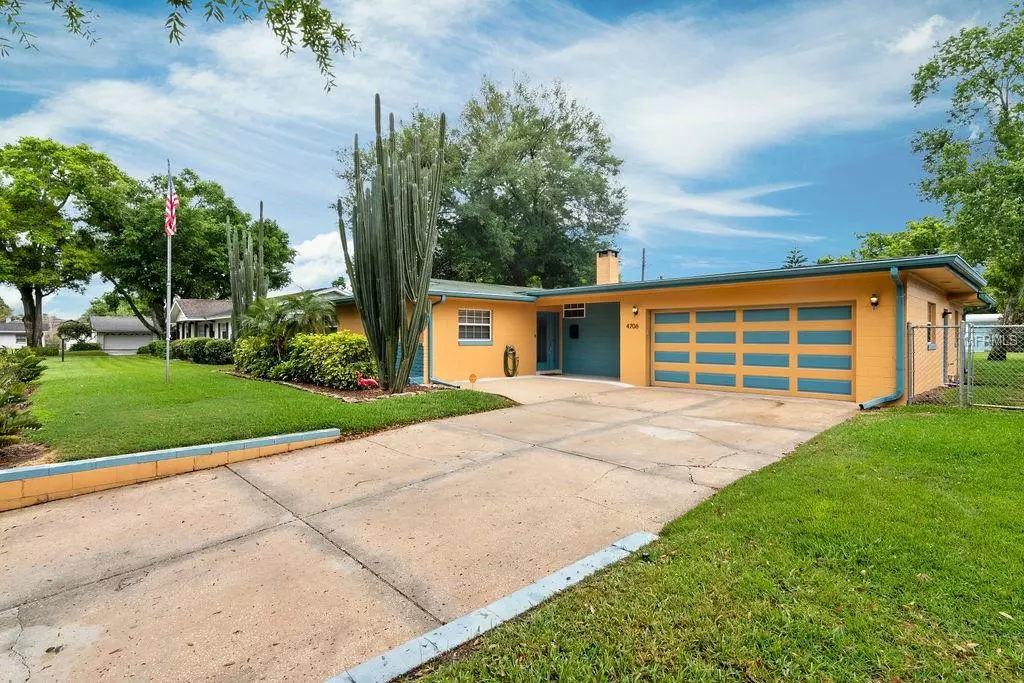$318,000
$323,000
1.5%For more information regarding the value of a property, please contact us for a free consultation.
4 Beds
2 Baths
1,944 SqFt
SOLD DATE : 05/24/2019
Key Details
Sold Price $318,000
Property Type Single Family Home
Sub Type Single Family Residence
Listing Status Sold
Purchase Type For Sale
Square Footage 1,944 sqft
Price per Sqft $163
Subdivision Dover Shores Add 11
MLS Listing ID O5771441
Sold Date 05/24/19
Bedrooms 4
Full Baths 2
Construction Status Inspections
HOA Y/N No
Year Built 1961
Annual Tax Amount $3,780
Lot Size 9,147 Sqft
Acres 0.21
Property Description
NEW PRICE! Welcome to an impeccably maintained home in desirable Dover Shores. This spacious 4 bed/2 bath home has been beautifully renovated and updated. With almost 2,000 sqft of living space and a beautiful front and back yard. You'll find gorgeous, restored flooring throughout the home, as well as unique architectural details including coved ceilings. Enjoy cooking in a bright, open, eat-in kitchen with espresso cabinetry, quartz counter tops and a closet pantry. The large master bedroom includes an updated en suite bath with subway tile, glass wall and shower door, quartz counters and plenty of storage. The home includes a living room, family room AND a bonus room with wood burning fireplace. Offering an open, split floor plan, there is plenty of room to entertain and spread out. The "clean as a whistle" garage has 2 parking spaces and room for tools, etc. This sunny Florida home has a California vibe with landscaping that adds style to the home and is kept green and beautiful with a well sourced sprinkler system. Zoned for Boone High School. Minutes to Downtown Orlando. Part of the Hourglass District and Conway Community – offering Pizza Bruno, Claddagh Cottage, Foxtail Coffee and more! You get a SUPREME location, AMAZING style and a LOVELY neighborhood.
Location
State FL
County Orange
Community Dover Shores Add 11
Zoning R-1A/AN
Rooms
Other Rooms Family Room, Great Room
Interior
Interior Features Ceiling Fans(s), Eat-in Kitchen, Open Floorplan, Stone Counters, Thermostat
Heating Central
Cooling Central Air
Flooring Terrazzo
Fireplaces Type Wood Burning
Fireplace true
Appliance Dishwasher, Disposal, Microwave, Range, Refrigerator
Laundry In Garage
Exterior
Exterior Feature Fence, Irrigation System, Lighting, Rain Gutters, Sidewalk
Garage Driveway, Garage Door Opener
Garage Spaces 2.0
Utilities Available BB/HS Internet Available, Cable Available, Cable Connected, Electricity Available, Electricity Connected
Waterfront false
Roof Type Shingle
Parking Type Driveway, Garage Door Opener
Attached Garage true
Garage true
Private Pool No
Building
Lot Description City Limits, Near Public Transit, Sidewalk, Paved
Story 1
Entry Level One
Foundation Slab
Lot Size Range Up to 10,889 Sq. Ft.
Sewer Public Sewer
Water Public, Well
Structure Type Block
New Construction false
Construction Status Inspections
Schools
High Schools Boone High
Others
Senior Community No
Ownership Fee Simple
Acceptable Financing Cash, Conventional, FHA
Listing Terms Cash, Conventional, FHA
Special Listing Condition None
Read Less Info
Want to know what your home might be worth? Contact us for a FREE valuation!

Our team is ready to help you sell your home for the highest possible price ASAP

© 2024 My Florida Regional MLS DBA Stellar MLS. All Rights Reserved.
Bought with FLORIDA REALESTATE & MORTGAGES
GET MORE INFORMATION

Broker-Associate






