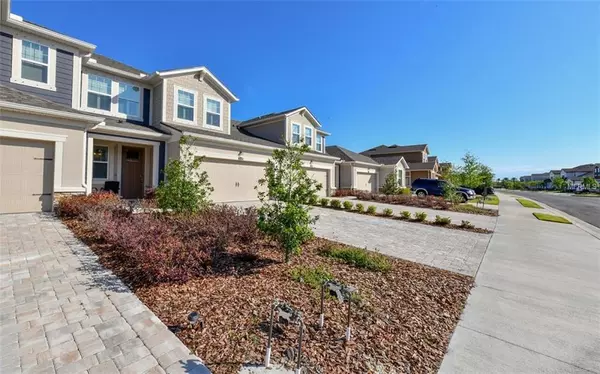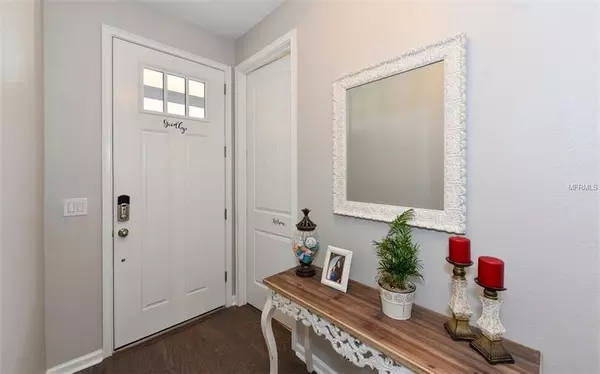$287,000
$292,500
1.9%For more information regarding the value of a property, please contact us for a free consultation.
3 Beds
3 Baths
1,918 SqFt
SOLD DATE : 05/24/2019
Key Details
Sold Price $287,000
Property Type Townhouse
Sub Type Townhouse
Listing Status Sold
Purchase Type For Sale
Square Footage 1,918 sqft
Price per Sqft $149
Subdivision Harmony At Lakewood Ranch Ph Ii Subph A
MLS Listing ID A4431545
Sold Date 05/24/19
Bedrooms 3
Full Baths 2
Half Baths 1
Construction Status Inspections
HOA Fees $211/mo
HOA Y/N Yes
Year Built 2016
Annual Tax Amount $3,606
Lot Size 3,049 Sqft
Acres 0.07
Property Description
Shows like a brand new model home! Very popular floorplan with Large downstairs' mastersuite. Large open kitchen boasts classic-white cabinetry with upscale stainless steel appliances and beautiful glass tiled back splash accenting the current popular gray tones. Spacious granite counter tops and LED canned lighting. Very open and bright kitchen and living area with many upgrades, high ceilings, and high-end plantation shutters on every window. Kitchen features a Large walk-in kitchen pantry for ample storage and built-in shelves for a nice decorative, yet useful niche! New Utility Sink in the laundry area. Gorgeous wood floors on main level plus upgraded ceiling fans, finished bonus room upstairs with properly installed ac duct work, whole house charcoal water filtration system. Garage floor has epoxy coating with clear coat sealant for durability, and long-lasting floor that resists oil stains and wipes clean easily. Master Suite is on the main level of this decked out townhouse! Gorgeous tray ceilings and the master closet is BIG! On the second level is a beautiful loft for relaxing or office work and also a finished multi use bonus room! Nice sized 2 bedrooms with a full bath featuring a tub/shower combo and solid surface counter tops. Owners would consider selling furnished. BETTER THAN NEW. Shows like a Model!
Location
State FL
County Manatee
Community Harmony At Lakewood Ranch Ph Ii Subph A
Zoning PD-MU
Rooms
Other Rooms Bonus Room, Great Room, Inside Utility, Loft
Interior
Interior Features Ceiling Fans(s), Eat-in Kitchen, High Ceilings, In Wall Pest System, Kitchen/Family Room Combo, Living Room/Dining Room Combo, Open Floorplan, Solid Surface Counters, Solid Wood Cabinets, Split Bedroom, Vaulted Ceiling(s), Walk-In Closet(s), Window Treatments
Heating Central, Electric
Cooling Central Air
Flooring Carpet, Ceramic Tile, Wood
Furnishings Negotiable
Fireplace false
Appliance Dishwasher, Disposal, Dryer, Electric Water Heater, Microwave, Range, Refrigerator, Washer, Water Filtration System
Laundry Inside, Laundry Room
Exterior
Exterior Feature Hurricane Shutters, Irrigation System, Lighting, Rain Gutters, Sidewalk, Sliding Doors
Parking Features Driveway, Garage Door Opener, Off Street
Garage Spaces 2.0
Community Features Association Recreation - Owned, Deed Restrictions, Fitness Center, Irrigation-Reclaimed Water, No Truck/RV/Motorcycle Parking, Park, Playground, Pool, Sidewalks, Special Community Restrictions
Utilities Available BB/HS Internet Available, Cable Available, Cable Connected, Electricity Connected, Street Lights, Underground Utilities
Roof Type Shingle
Porch Covered, Front Porch, Patio, Screened
Attached Garage true
Garage true
Private Pool No
Building
Lot Description In County, Sidewalk, Paved
Entry Level Two
Foundation Slab
Lot Size Range Non-Applicable
Builder Name Mattamy
Sewer Public Sewer
Water None
Architectural Style Traditional
Structure Type Block
New Construction false
Construction Status Inspections
Schools
Elementary Schools Gullett Elementary
Middle Schools Nolan Middle
High Schools Lakewood Ranch High
Others
Pets Allowed Yes
HOA Fee Include Common Area Taxes,Pool,Maintenance Structure,Maintenance Grounds,Maintenance,Management,Pool,Recreational Facilities
Senior Community No
Pet Size Extra Large (101+ Lbs.)
Ownership Fee Simple
Monthly Total Fees $211
Acceptable Financing Cash, Conventional
Membership Fee Required Required
Listing Terms Cash, Conventional
Num of Pet 2
Special Listing Condition None
Read Less Info
Want to know what your home might be worth? Contact us for a FREE valuation!

Our team is ready to help you sell your home for the highest possible price ASAP

© 2024 My Florida Regional MLS DBA Stellar MLS. All Rights Reserved.
Bought with EXP REALTY LLC
GET MORE INFORMATION
Broker-Associate






