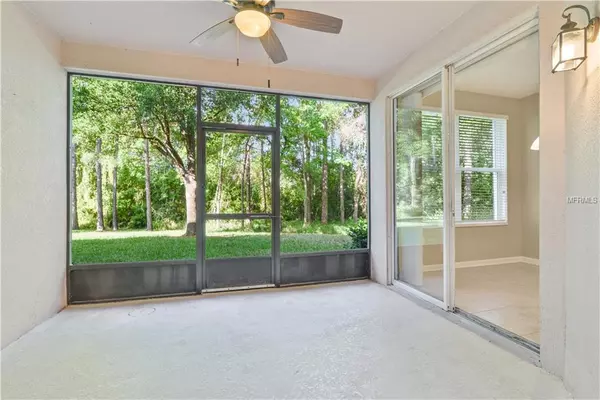$172,400
$174,900
1.4%For more information regarding the value of a property, please contact us for a free consultation.
2 Beds
2 Baths
1,438 SqFt
SOLD DATE : 05/10/2019
Key Details
Sold Price $172,400
Property Type Condo
Sub Type Condominium
Listing Status Sold
Purchase Type For Sale
Square Footage 1,438 sqft
Price per Sqft $119
Subdivision Promenades At Bella Trae, Bellatrae
MLS Listing ID O5773256
Sold Date 05/10/19
Bedrooms 2
Full Baths 2
Condo Fees $265
Construction Status Appraisal,Financing,Inspections
HOA Fees $228/mo
HOA Y/N Yes
Year Built 2006
Annual Tax Amount $2,980
Property Description
One or more photo(s) has been virtually staged. This popular Heron model at the Promenades in BellaTrae is a GROUND FLOOR UNIT with private CONSERVATION VIEWS! It includes 2 bedrooms, 2 bathrooms and a DEN/office that would be perfect as a 3rd bedroom. This unit features a split floor plan, Corian kitchen counters, solid wood cabinets with crown molding, and breakfast nook. The SCREENED LANAI features a CEILING FAN, perfect for keeping you cool. The master bath has a spacious WALK IN SHOWER along with HIS AND HER VANITIES. The property is located on a CUL DE SAC and also features a 1 CAR GARAGE. Have peace of mind with a HOME WARRANTY. BellaTrae features a private clubhouse with a billiards room, library, multipurpose rooms, putting green, fitness center, and a heated pool/spa. The main entrance has 24-hour manned security. HOA fees INCLUDE CABLE/INTERNET, LAWN CARE, building EXTERIOR Maint/insurance, and interior PEST CONTROL. BellaTrae is located a short distance from multiple restaurants and other services, close to major highways, and is only 10 minutes from Celebration and 15 minutes and Disney. Come view this property today!
Location
State FL
County Osceola
Community Promenades At Bella Trae, Bellatrae
Zoning RES
Rooms
Other Rooms Den/Library/Office
Interior
Interior Features Eat-in Kitchen, Living Room/Dining Room Combo, Open Floorplan, Solid Surface Counters, Solid Wood Cabinets, Split Bedroom, Thermostat, Walk-In Closet(s), Window Treatments
Heating Central, Electric, Heat Pump
Cooling Central Air
Flooring Carpet, Tile
Fireplace false
Appliance Dishwasher, Disposal, Dryer, Microwave, Range, Refrigerator, Washer
Laundry Inside, Laundry Closet
Exterior
Exterior Feature Irrigation System, Sliding Doors
Parking Features Garage Door Opener, Guest, Parking Pad
Garage Spaces 1.0
Community Features Association Recreation - Owned, Fitness Center, Gated, Golf Carts OK, Pool, Sidewalks, Tennis Courts
Utilities Available BB/HS Internet Available, Cable Available, Cable Connected, Electricity Connected, Public, Sewer Connected, Street Lights, Underground Utilities
Amenities Available Cable TV, Clubhouse, Fitness Center, Gated, Lobby Key Required, Maintenance, Pool, Recreation Facilities, Spa/Hot Tub, Tennis Court(s)
View Trees/Woods
Roof Type Tile
Porch Covered, Rear Porch, Screened
Attached Garage true
Garage true
Private Pool No
Building
Lot Description Conservation Area, Near Golf Course, Street Dead-End
Story 2
Entry Level One
Foundation Slab
Lot Size Range Non-Applicable
Builder Name Pulte Homes
Sewer Public Sewer
Water Public
Architectural Style Spanish/Mediterranean
Structure Type Block,Concrete,Stucco
New Construction false
Construction Status Appraisal,Financing,Inspections
Schools
Elementary Schools Westside Elem
Middle Schools West Side
High Schools Poinciana High School
Others
Pets Allowed Number Limit, Size Limit, Yes
HOA Fee Include 24-Hour Guard,Cable TV,Pool,Escrow Reserves Fund,Internet,Maintenance Structure,Maintenance Grounds,Management,Pest Control,Recreational Facilities,Trash
Senior Community No
Pet Size Medium (36-60 Lbs.)
Ownership Condominium
Monthly Total Fees $493
Acceptable Financing Cash, Conventional
Membership Fee Required Required
Listing Terms Cash, Conventional
Num of Pet 2
Special Listing Condition None
Read Less Info
Want to know what your home might be worth? Contact us for a FREE valuation!

Our team is ready to help you sell your home for the highest possible price ASAP

© 2024 My Florida Regional MLS DBA Stellar MLS. All Rights Reserved.
Bought with THE K CO
GET MORE INFORMATION
Broker-Associate






