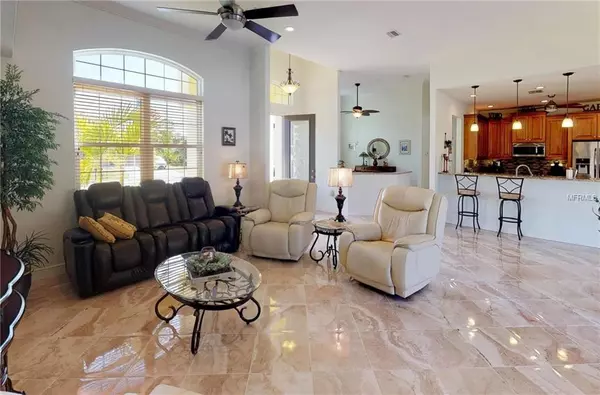$349,900
$349,900
For more information regarding the value of a property, please contact us for a free consultation.
3 Beds
2 Baths
1,861 SqFt
SOLD DATE : 06/21/2019
Key Details
Sold Price $349,900
Property Type Single Family Home
Sub Type Single Family Residence
Listing Status Sold
Purchase Type For Sale
Square Footage 1,861 sqft
Price per Sqft $188
Subdivision Port Charlotte Sub 08
MLS Listing ID N6105035
Sold Date 06/21/19
Bedrooms 3
Full Baths 2
HOA Y/N No
Year Built 2016
Annual Tax Amount $3,164
Lot Size 10,454 Sqft
Acres 0.24
Property Description
PLEASE ENJOY THE 3D INTERACTIVE TOUR ASSOICATED WITH THIS CUSTOM QUALITY HOME. Why wait to build when you can have this fully upgraded custom home TODAY? LOCATION! LOCATION! LOCATION!. Minutes to shopping, dining, I-75, and the New Atlanta Braves Spring Training Facility yet tucked away on a quiet street. The custom upgrades in this home will make you the envy of your friends and family. Open the Lead Glass front door and walk into your great room with 12 ft high ceilings and diagonally laid Italian porcelain tile. The crown moldings shout opulence. Attention to detail shows in every inch of this home. The kitchen has upgraded wood cabinets with soft close drawers and custom granite countertops. The center island allows for extra counter and storage space. Don't forget your spacious walk-in pantry! Here are just SOME of the additional features inside this home. High ceilings throughout, custom ceiling fans, soft close custom wood cabinets throughout, and a lovely custom vanity in the master bathroom. The exterior of the home is the icing on the cake with and extra wide driveway, custom landscaping, 5 zone irrigation system, hurricane shutters, oversized fenced yard with fruit trees, a screened in salt water heated pool with a custom decretive stamped concrete pool deck, and a 30x9 covered lanai! Everything you need to enjoy the Florida life is ready with this custom home. Just bring your furniture.
Location
State FL
County Sarasota
Community Port Charlotte Sub 08
Zoning RSF2
Rooms
Other Rooms Family Room, Formal Dining Room Separate
Interior
Interior Features Crown Molding, Open Floorplan, Vaulted Ceiling(s)
Heating Electric
Cooling Central Air
Flooring Carpet, Ceramic Tile, Tile
Fireplace false
Appliance Dishwasher, Disposal, Dryer, Microwave, Range, Refrigerator, Washer
Laundry Inside
Exterior
Exterior Feature Fence, Hurricane Shutters, Lighting, Rain Gutters, Sliding Doors
Garage Spaces 2.0
Pool Heated, In Ground, Salt Water, Screen Enclosure
Utilities Available BB/HS Internet Available, Cable Available, Cable Connected, Electricity Connected, Fiber Optics, Phone Available
View Park/Greenbelt, Pool, Trees/Woods
Roof Type Shingle
Porch Covered, Screened
Attached Garage true
Garage true
Private Pool Yes
Building
Lot Description City Limits, Paved
Foundation Slab
Lot Size Range Up to 10,889 Sq. Ft.
Sewer Septic Tank
Water Well
Architectural Style Ranch
Structure Type Block,Concrete,Stucco
New Construction false
Others
Senior Community No
Ownership Fee Simple
Acceptable Financing Cash, Conventional, FHA, VA Loan
Listing Terms Cash, Conventional, FHA, VA Loan
Special Listing Condition None
Read Less Info
Want to know what your home might be worth? Contact us for a FREE valuation!

Our team is ready to help you sell your home for the highest possible price ASAP

© 2025 My Florida Regional MLS DBA Stellar MLS. All Rights Reserved.
Bought with ROBERT SLACK LLC
GET MORE INFORMATION
Broker-Associate






