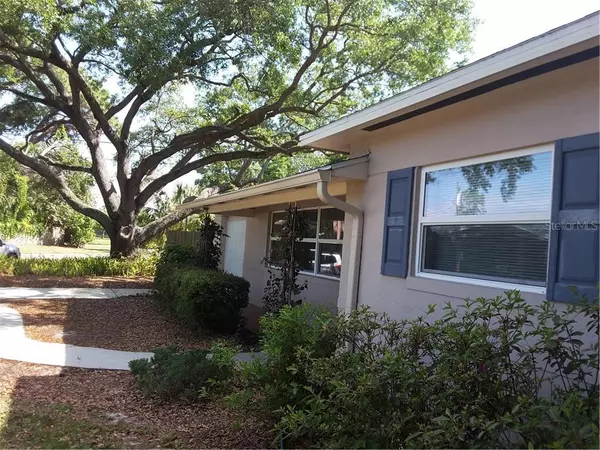$230,000
$248,000
7.3%For more information regarding the value of a property, please contact us for a free consultation.
3 Beds
2 Baths
1,495 SqFt
SOLD DATE : 07/18/2019
Key Details
Sold Price $230,000
Property Type Single Family Home
Sub Type Single Family Residence
Listing Status Sold
Purchase Type For Sale
Square Footage 1,495 sqft
Price per Sqft $153
Subdivision Garden Manor Sec 2
MLS Listing ID U8040303
Sold Date 07/18/19
Bedrooms 3
Full Baths 2
Construction Status Financing,Inspections
HOA Y/N No
Year Built 1955
Annual Tax Amount $878
Lot Size 7,405 Sqft
Acres 0.17
Lot Dimensions 75x100
Property Description
Hurry before it is gone again! Buyer's financing did not work out! Lovingly cared for, quality-built home! The family room is situated where it could easily be a 4th bedroom. Roof was replaced in 2014, etc. New A/C compressor in 2015. Therma Star double pane windows by Pella new in 2010. New driveway in 2017. Inside, the large eat-in kitchen features a gleaming refinished terrazzo floor, great tiled counter space, dishwasher, range w/double oven and solid wood original cabinetry. Master bedroom w/adjoining bath. Both baths feature refinished terrazzo floors and original quality tile, a great feature for those who want to retain the original character of the home. Family room features a built-in bookcase, newer mini split AC system and newer vinyl flooring. Great closet space in the hallway including a guest closet, pantry and linen closet. Master bedroom is carpeted but the other two feature refinished terrazzo floors. Hurricane rated automatic garage door installed in 2006 per Seller. Family room opens to a wood deck and fenced back yard. Rain barrel to conserve water. This home has great curb appeal & presence on the corner lot with 2 oak trees and appealing landscape. This lovely NW neighborhood is quiet, yet very close to Tyrone mall, schools and features a pond w/green space as the focal point. Only a 15-minute drive to downtown or the Beaches. Seller is providing a Home Warranty at closing!
Location
State FL
County Pinellas
Community Garden Manor Sec 2
Direction N
Rooms
Other Rooms Family Room
Interior
Interior Features Built-in Features, Ceiling Fans(s), Eat-in Kitchen, L Dining, Solid Wood Cabinets, Thermostat, Window Treatments
Heating Central, Electric
Cooling Central Air, Mini-Split Unit(s), Wall/Window Unit(s)
Flooring Carpet, Ceramic Tile, Terrazzo, Vinyl
Furnishings Unfurnished
Fireplace false
Appliance Dishwasher, Dryer, Electric Water Heater, Microwave, Range, Refrigerator, Washer
Laundry In Garage
Exterior
Exterior Feature Fence, Irrigation System, Lighting, Rain Barrel/Cistern(s), Rain Gutters
Parking Features Driveway, Garage Door Opener, On Street
Garage Spaces 1.0
Utilities Available BB/HS Internet Available, Cable Available, Electricity Connected, Phone Available, Public, Sewer Connected, Sprinkler Well, Street Lights
Roof Type Other,Shingle
Porch Deck, Front Porch
Attached Garage true
Garage true
Private Pool No
Building
Lot Description Corner Lot, Flood Insurance Required, FloodZone, Near Public Transit, Paved
Entry Level One
Foundation Slab
Lot Size Range Up to 10,889 Sq. Ft.
Sewer Public Sewer
Water Public
Architectural Style Ranch
Structure Type Block,Stucco
New Construction false
Construction Status Financing,Inspections
Others
Senior Community No
Ownership Fee Simple
Acceptable Financing Cash, Conventional, FHA, VA Loan
Listing Terms Cash, Conventional, FHA, VA Loan
Special Listing Condition None
Read Less Info
Want to know what your home might be worth? Contact us for a FREE valuation!

Our team is ready to help you sell your home for the highest possible price ASAP

© 2024 My Florida Regional MLS DBA Stellar MLS. All Rights Reserved.
Bought with GLOBECORE
GET MORE INFORMATION
Broker-Associate






