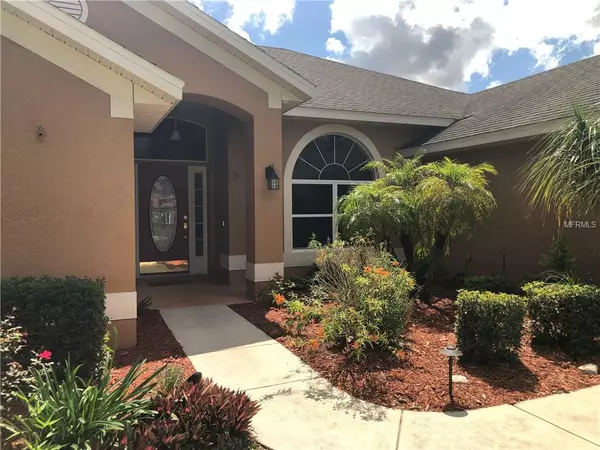$275,000
$279,999
1.8%For more information regarding the value of a property, please contact us for a free consultation.
4 Beds
2 Baths
2,385 SqFt
SOLD DATE : 05/30/2019
Key Details
Sold Price $275,000
Property Type Single Family Home
Sub Type Single Family Residence
Listing Status Sold
Purchase Type For Sale
Square Footage 2,385 sqft
Price per Sqft $115
Subdivision Upson Downs Sub
MLS Listing ID G5014564
Sold Date 05/30/19
Bedrooms 4
Full Baths 2
Construction Status Appraisal,Inspections
HOA Fees $46/mo
HOA Y/N Yes
Year Built 2005
Annual Tax Amount $2,665
Lot Size 0.760 Acres
Acres 0.76
Property Description
Looking to raise your family in a peaceful county full of lakes, golfing, and historical small town environment? If so, this is the home for you. Live in desirable "Black Bear Reserve" golf community on a 3/4 acre corner lot. Mature landscaping, hedges, palms, and oak trees. Backyard partially fenced, secure for your four-legged family members, doggie door included. Landscape lighting adorns home enhancing outdoor living with large screened in patio for evenings relaxing with family. Kitchen includes designer glass tile backsplash, stone finish double sink, breakfast bar, granite counters, and wood cabinetry with under cabinet task lighting. Master Bath features double vanity, granite counters, garden tub, separate shower, and large walk in closet. Secondary bedrooms are generously sized, tile floors, and share a second bath with tub/shower and double bowl granite counters with wood cabinets. Great room has volume ceilings and laminate floors with appearance of wood. Large laundry utility room off two car garage with pull down attic stairs. The only missing feature is a new family to call this home!
Location
State FL
County Lake
Community Upson Downs Sub
Zoning PUD
Rooms
Other Rooms Inside Utility
Interior
Interior Features Stone Counters, Vaulted Ceiling(s), Window Treatments
Heating Electric
Cooling Central Air
Flooring Laminate, Tile
Fireplace false
Appliance Dishwasher, Disposal, Dryer, Electric Water Heater, Exhaust Fan, Microwave, Range, Refrigerator, Washer
Laundry Inside, Laundry Room
Exterior
Exterior Feature Fence, Lighting
Parking Features Driveway, Garage Door Opener
Garage Spaces 2.0
Community Features Deed Restrictions, Fishing, Golf Carts OK, Golf, Irrigation-Reclaimed Water, Park, Playground, Tennis Courts
Utilities Available Cable Available, Electricity Connected, Street Lights, Underground Utilities
Amenities Available Golf Course, Playground, Tennis Court(s)
Roof Type Shingle
Porch Covered, Patio, Screened
Attached Garage true
Garage true
Private Pool No
Building
Lot Description Corner Lot, In County, Level, Near Golf Course, Oversized Lot, Paved, Unincorporated
Entry Level One
Foundation Slab
Lot Size Range 1/2 Acre to 1 Acre
Sewer Septic Tank
Water Private
Architectural Style Custom, Florida
Structure Type Block,Stucco
New Construction false
Construction Status Appraisal,Inspections
Schools
Middle Schools Eustis Middle
High Schools Eustis High School
Others
Pets Allowed Yes
Senior Community No
Ownership Fee Simple
Monthly Total Fees $46
Acceptable Financing Cash, Conventional
Membership Fee Required Required
Listing Terms Cash, Conventional
Special Listing Condition None
Read Less Info
Want to know what your home might be worth? Contact us for a FREE valuation!

Our team is ready to help you sell your home for the highest possible price ASAP

© 2024 My Florida Regional MLS DBA Stellar MLS. All Rights Reserved.
Bought with SELLSTATE ULTIMATE REALTY
GET MORE INFORMATION

Broker-Associate






