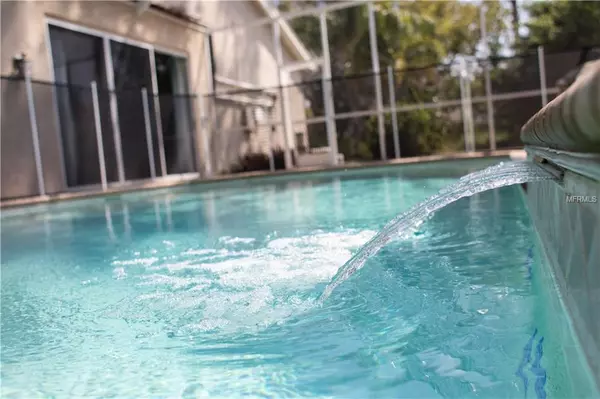$504,000
$509,000
1.0%For more information regarding the value of a property, please contact us for a free consultation.
5 Beds
4 Baths
3,593 SqFt
SOLD DATE : 07/02/2019
Key Details
Sold Price $504,000
Property Type Single Family Home
Sub Type Single Family Residence
Listing Status Sold
Purchase Type For Sale
Square Footage 3,593 sqft
Price per Sqft $140
Subdivision Gulf Beach Park
MLS Listing ID U8044161
Sold Date 07/02/19
Bedrooms 5
Full Baths 4
Construction Status Inspections
HOA Y/N No
Year Built 1995
Annual Tax Amount $6,307
Lot Size 0.330 Acres
Acres 0.33
Property Description
This home checks ALL the boxes - Location, room sizes, triple split floor plan, oversized lot, and move in ready. Nestled on an extremely quiet street in walking distance to TWO beaches, TWO parks/playgrounds, AND all A-rated elementary, middle, and high schools. See the ocean from your driveway and walk 10-minutes to dip your toes in the sand. Enjoy live music at Sunset beach with a public boat access. Almost everything in this house is BRAND NEW: Updated floors, vanities, mirrors, fixtures, hardware, fans, A/C unit (2017), salt water pool system (2017), LED lights, and more! This house is all on one level, making it perfect for large families, multi-generational (multiple master options), or those desiring extra room for friends. Large open kitchen boasts granite counter-tops, stainless appliances, built in oven, and convection microwave. So much storage in the kitchen! Vaulted ceiling in foyer, formal living and dining, casual living and dining with impressive glass sliders to lanai. The 400 sq ft master bedroom with bonus room attached, perfect for a nursery, office, or hobby studio. Large walk through closet and expansive bathroom with double separate vanities. EACH of the five bedrooms have an attached bathroom. Salt water pool is massive, with beautiful detail and new pump and salt system. Double lot has room for playground, garden, boat or RV. Circle driveway, plus two car garage equipped with Wi-Fi opening capabilities. Be sure to view this home in the 3D tour.
Location
State FL
County Pinellas
Community Gulf Beach Park
Rooms
Other Rooms Bonus Room, Breakfast Room Separate, Den/Library/Office, Family Room, Florida Room, Formal Dining Room Separate, Formal Living Room Separate, Great Room, Inside Utility, Media Room
Interior
Interior Features Cathedral Ceiling(s), Ceiling Fans(s), Crown Molding, High Ceilings, Kitchen/Family Room Combo, Open Floorplan, Split Bedroom, Stone Counters, Vaulted Ceiling(s), Walk-In Closet(s)
Heating Central
Cooling Central Air
Flooring Ceramic Tile, Laminate, Wood
Fireplace false
Appliance Built-In Oven, Cooktop, Dishwasher, Disposal, Dryer, Electric Water Heater, Microwave, Refrigerator, Solar Hot Water
Laundry Inside
Exterior
Exterior Feature Balcony, Dog Run, Fence, Irrigation System, Sliding Doors
Garage Boat, Circular Driveway, Driveway, Garage Door Opener, Parking Pad
Garage Spaces 2.0
Pool Child Safety Fence, Gunite, In Ground, Salt Water, Screen Enclosure
Utilities Available Cable Available, Electricity Connected, Private
Waterfront false
Roof Type Shingle
Parking Type Boat, Circular Driveway, Driveway, Garage Door Opener, Parking Pad
Attached Garage false
Garage true
Private Pool Yes
Building
Lot Description City Limits, Oversized Lot, Paved
Entry Level One
Foundation Slab
Lot Size Range 1/4 Acre to 21779 Sq. Ft.
Sewer Septic Tank
Water Public
Structure Type Block
New Construction false
Construction Status Inspections
Schools
Elementary Schools Sunset Hills Elementary-Pn
Middle Schools Tarpon Springs Middle-Pn
High Schools Tarpon Springs High-Pn
Others
Senior Community No
Ownership Fee Simple
Acceptable Financing Cash, Conventional, FHA, VA Loan
Membership Fee Required None
Listing Terms Cash, Conventional, FHA, VA Loan
Special Listing Condition None
Read Less Info
Want to know what your home might be worth? Contact us for a FREE valuation!

Our team is ready to help you sell your home for the highest possible price ASAP

© 2024 My Florida Regional MLS DBA Stellar MLS. All Rights Reserved.
Bought with KELLER WILLIAMS REALTY
GET MORE INFORMATION

Broker-Associate






