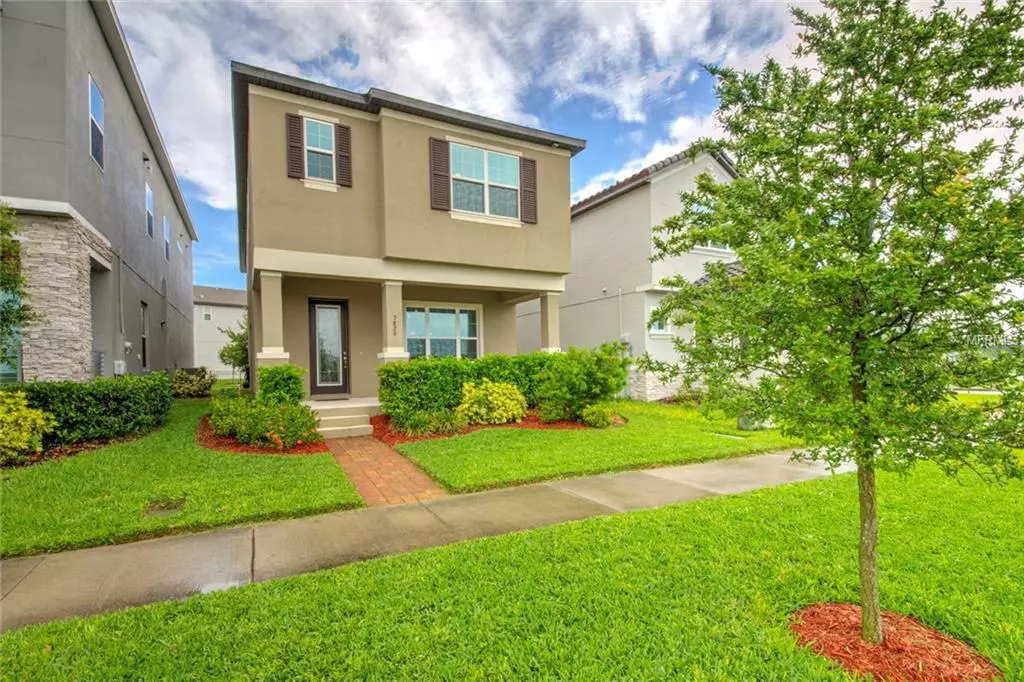$327,000
$337,000
3.0%For more information regarding the value of a property, please contact us for a free consultation.
4 Beds
3 Baths
2,060 SqFt
SOLD DATE : 07/01/2019
Key Details
Sold Price $327,000
Property Type Single Family Home
Sub Type Single Family Residence
Listing Status Sold
Purchase Type For Sale
Square Footage 2,060 sqft
Price per Sqft $158
Subdivision Watermark
MLS Listing ID O5782264
Sold Date 07/01/19
Bedrooms 4
Full Baths 2
Half Baths 1
Construction Status Appraisal,Financing
HOA Fees $142/mo
HOA Y/N Yes
Year Built 2017
Annual Tax Amount $3,739
Lot Size 3,049 Sqft
Acres 0.07
Property Description
Better than new. Lovely 4-bedroom, 2 bath home located in sought after, Watermark. Spacious floor plan offers open concept kitchen and living area. The kitchen boasts 42” espresso cabinets, granite and stainless appliances. Formal dining room, half bath and rear entry garage. Flex space/Bonus room on second floor is great for additional living space. Master suite offers large walk-in closet, double doors and adjoining master bath with separate vanities, Large shower and linen closet. Three additional bedrooms, full bath, and second floor laundry complete the second floor. upgraded porcelain tile and carpet. Enjoy a cup a coffee on the front porch overlooking conservation and lake views. Watermark is a beautiful master planned community with a resort-like pool, playground, clubhouse and gym, sidewalks for walking, biking and taking night time strolls. Zoned for A-rated schools. Just minutes to shopping, restaurants and right around the corner from Disney. Hurry, this one won't last!
Location
State FL
County Orange
Community Watermark
Zoning P-D
Rooms
Other Rooms Formal Dining Room Separate, Loft
Interior
Interior Features Ceiling Fans(s), High Ceilings, In Wall Pest System, Pest Guard System, Split Bedroom, Stone Counters, Thermostat, Walk-In Closet(s), Window Treatments
Heating Central
Cooling Central Air
Flooring Carpet, Tile
Furnishings Unfurnished
Fireplace false
Appliance Convection Oven, Cooktop, Dishwasher, Disposal, Exhaust Fan, Freezer, Ice Maker, Microwave, Refrigerator
Laundry Inside, Laundry Room
Exterior
Exterior Feature Gray Water System, Sprinkler Metered
Parking Features Alley Access, Driveway, Garage Door Opener, Garage Faces Rear, Oversized
Garage Spaces 2.0
Community Features Deed Restrictions, Fitness Center, Irrigation-Reclaimed Water, Park, Playground, Pool, Sidewalks, Wheelchair Access
Utilities Available BB/HS Internet Available, Cable Connected, Electricity Connected, Fiber Optics, Sprinkler Recycled, Underground Utilities, Water Available
Amenities Available Basketball Court, Clubhouse, Fence Restrictions, Fitness Center, Park, Pool, Tennis Court(s), Vehicle Restrictions
View Y/N 1
View Trees/Woods, Water
Roof Type Shingle
Porch Front Porch
Attached Garage true
Garage true
Private Pool No
Building
Lot Description Conservation Area, Near Golf Course, Sidewalk, Paved
Entry Level Two
Foundation Slab
Lot Size Range Up to 10,889 Sq. Ft.
Sewer Public Sewer
Water Public
Architectural Style Bungalow
Structure Type Block,Stucco,Wood Frame
New Construction false
Construction Status Appraisal,Financing
Schools
Elementary Schools Independence Elementary
Middle Schools Bridgewater Middle
High Schools Windermere High School
Others
Pets Allowed Yes
HOA Fee Include Common Area Taxes,Pool,Insurance,Maintenance Grounds,Maintenance,Management,Pool
Senior Community No
Ownership Fee Simple
Monthly Total Fees $142
Acceptable Financing Cash, Conventional, FHA, VA Loan
Membership Fee Required Required
Listing Terms Cash, Conventional, FHA, VA Loan
Special Listing Condition None
Read Less Info
Want to know what your home might be worth? Contact us for a FREE valuation!

Our team is ready to help you sell your home for the highest possible price ASAP

© 2025 My Florida Regional MLS DBA Stellar MLS. All Rights Reserved.
Bought with PREMIER SOTHEBYS INT'L REALTY
GET MORE INFORMATION
Broker-Associate






