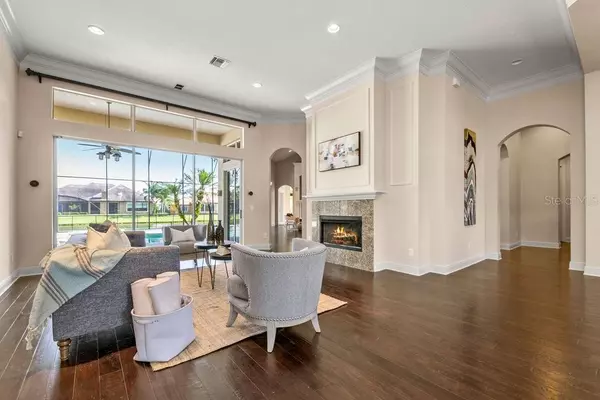$800,000
$799,000
0.1%For more information regarding the value of a property, please contact us for a free consultation.
4 Beds
4 Baths
3,931 SqFt
SOLD DATE : 10/04/2019
Key Details
Sold Price $800,000
Property Type Single Family Home
Sub Type Single Family Residence
Listing Status Sold
Purchase Type For Sale
Square Footage 3,931 sqft
Price per Sqft $203
Subdivision Alaqua Lakes
MLS Listing ID O5783404
Sold Date 10/04/19
Bedrooms 4
Full Baths 4
Construction Status Financing,Inspections
HOA Fees $278/qua
HOA Y/N Yes
Year Built 2005
Annual Tax Amount $9,390
Lot Size 0.540 Acres
Acres 0.54
Property Description
INCREDIBLE VALUE!! Here's your opportunity to own this gorgeous custom-built "Capistrano" model from Taylor Woodrow in Seminole County's premier luxury neighborhood - Alaqua Lakes! Your journey begins with high-end metal french front doors, leading you into this home's bright, open and airy floorplan, with extensive wood flooring! This IMMACULATELY KEPT 4 bedroom(walk-in closets in all bedrooms), 4 full bathroom home features a dramatic stone elevation, granite in its expansive gourmet kitchen, wood flooring, over a half acre premium homesite with tranquil views of the water and fully fenced in oversized yard, all with highly upgraded light fixtures inside and out! Sparkling pool and spa with gourmet vent and pre-plumb for full summer kitchen make the options seemingly endless for customizing your outdoor experience! Oversized glass sliding doors take advantage of all the views and outdoor living space this home has to offer. A separate office and bonus room with soaring ceilings ensure space for all the family's activities, and a side entry fully epoxy floor 3 car garage with brick paver driveway completes the package for vehicle storage in style. This property may be under Audio/Visual Surveillance.
Location
State FL
County Seminole
Community Alaqua Lakes
Zoning R
Rooms
Other Rooms Bonus Room, Den/Library/Office, Formal Dining Room Separate, Formal Living Room Separate
Interior
Interior Features Cathedral Ceiling(s), Ceiling Fans(s), High Ceilings, Kitchen/Family Room Combo, Split Bedroom, Walk-In Closet(s)
Heating Central, Electric, Natural Gas, Zoned
Cooling Central Air, Zoned
Flooring Carpet, Ceramic Tile, Wood
Fireplaces Type Gas, Living Room
Fireplace true
Appliance Dishwasher, Disposal, Dryer, Electric Water Heater, Microwave, Range, Range Hood, Refrigerator, Washer
Laundry Inside
Exterior
Exterior Feature Irrigation System
Garage Garage Faces Rear, Garage Faces Side, On Street, Oversized, Parking Pad
Garage Spaces 3.0
Pool In Ground
Community Features Deed Restrictions, Gated, Golf, Playground, Pool, Tennis Courts
Utilities Available Cable Available, Cable Connected, Electricity Connected, Public, Sprinkler Meter
Amenities Available Gated, Playground, Security, Tennis Court(s)
Waterfront true
Waterfront Description Pond
Roof Type Tile
Parking Type Garage Faces Rear, Garage Faces Side, On Street, Oversized, Parking Pad
Attached Garage true
Garage true
Private Pool Yes
Building
Lot Description Sidewalk, Street Dead-End, Paved
Entry Level One
Foundation Slab
Lot Size Range 1/2 Acre to 1 Acre
Sewer Public Sewer
Water Public
Architectural Style Contemporary
Structure Type Block,Stucco
New Construction false
Construction Status Financing,Inspections
Others
Pets Allowed Yes
Senior Community No
Ownership Fee Simple
Monthly Total Fees $278
Acceptable Financing Cash, Conventional
Membership Fee Required Required
Listing Terms Cash, Conventional
Special Listing Condition None
Read Less Info
Want to know what your home might be worth? Contact us for a FREE valuation!

Our team is ready to help you sell your home for the highest possible price ASAP

© 2024 My Florida Regional MLS DBA Stellar MLS. All Rights Reserved.
Bought with WATSON REALTY CORP
GET MORE INFORMATION

Broker-Associate






