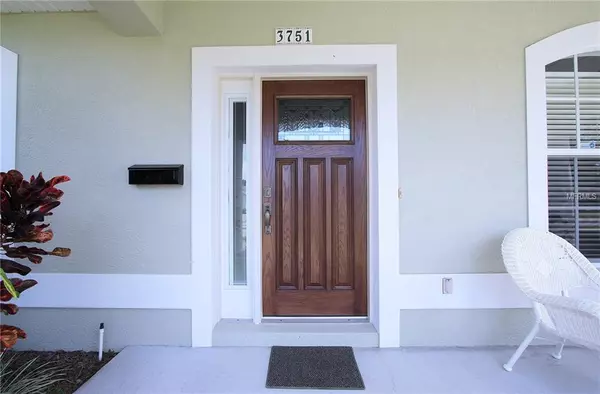$346,500
$357,500
3.1%For more information regarding the value of a property, please contact us for a free consultation.
3 Beds
2 Baths
1,856 SqFt
SOLD DATE : 08/02/2019
Key Details
Sold Price $346,500
Property Type Single Family Home
Sub Type Single Family Residence
Listing Status Sold
Purchase Type For Sale
Square Footage 1,856 sqft
Price per Sqft $186
Subdivision Corsons Sub
MLS Listing ID U8045090
Sold Date 08/02/19
Bedrooms 3
Full Baths 2
Construction Status Financing,Inspections
HOA Y/N No
Year Built 2004
Annual Tax Amount $2,557
Lot Size 8,276 Sqft
Acres 0.19
Lot Dimensions 63x127
Property Description
RARE FIND! LARGE CONTEMPORARY STYLE HOME IN HARSHAW - Built in 2004, this 3/2/2 split floor plan home has been beautifully maintained by one owner. This home has all the features that a family could want - open floor plan, volume ceilings, recessed lighting, spacious living room and large kitchen. The kitchen features a large breakfast bar and is perfect for entertaining. Outside, enjoy the open front porch or the screened lanai in back. The large master bedroom features a large on-suite bath featuring, a walk-in shower, large Jacuzzi tub, double vanity sinks, and large walk-in closet. Addional bedrooms are roomy and share a spacious full hall bath. Inside laundry room with closet pantry. TWO CAR ATTACHED GARAGE with 8-foot high door. Door opener with paved alley access. Nicely manicured yard with mature trees. Sprinkler system, well, and newer well pump. Like new 10x10x10 barn style custom shed. Smoke alarms. Carrier HVAC with whole house media filter. Craftsman style front entry door with internal blind sidelight. Sears Hybrid Water Softener (owned). NO FLOOD & NON-EVACUATION ZONE. Room for a pool! Close to schools, shopping, grocery, restaurants, churches, parks, interstate, airport, downtown St. Petersburg, beaches and more. All measurements are approximate and should be verified. RUN, don't walk to schedule your appointment TODAY!
Location
State FL
County Pinellas
Community Corsons Sub
Direction N
Interior
Interior Features Ceiling Fans(s), High Ceilings, Living Room/Dining Room Combo, Open Floorplan, Split Bedroom, Vaulted Ceiling(s), Walk-In Closet(s)
Heating Central, Electric
Cooling Central Air
Flooring Carpet, Ceramic Tile
Fireplace false
Appliance Dishwasher, Dryer, Electric Water Heater, Microwave, Range, Refrigerator, Washer, Water Softener
Laundry Inside, Laundry Room
Exterior
Exterior Feature Irrigation System
Garage Alley Access, Driveway, Garage Door Opener
Garage Spaces 2.0
Utilities Available Cable Connected, Electricity Connected, Public, Sprinkler Well
Waterfront false
Roof Type Shingle
Parking Type Alley Access, Driveway, Garage Door Opener
Attached Garage true
Garage true
Private Pool No
Building
Entry Level One
Foundation Slab
Lot Size Range Up to 10,889 Sq. Ft.
Sewer Public Sewer
Water None
Architectural Style Contemporary
Structure Type Block
New Construction false
Construction Status Financing,Inspections
Schools
Elementary Schools Mount Vernon Elementary-Pn
Middle Schools Tyrone Middle-Pn
High Schools St. Petersburg High-Pn
Others
Pets Allowed Yes
Senior Community No
Ownership Fee Simple
Acceptable Financing Cash, Conventional, FHA, VA Loan
Listing Terms Cash, Conventional, FHA, VA Loan
Special Listing Condition None
Read Less Info
Want to know what your home might be worth? Contact us for a FREE valuation!

Our team is ready to help you sell your home for the highest possible price ASAP

© 2024 My Florida Regional MLS DBA Stellar MLS. All Rights Reserved.
Bought with RE/MAX METRO
GET MORE INFORMATION

Broker-Associate






