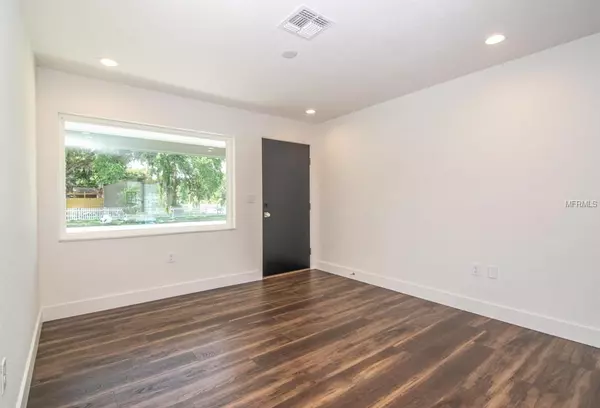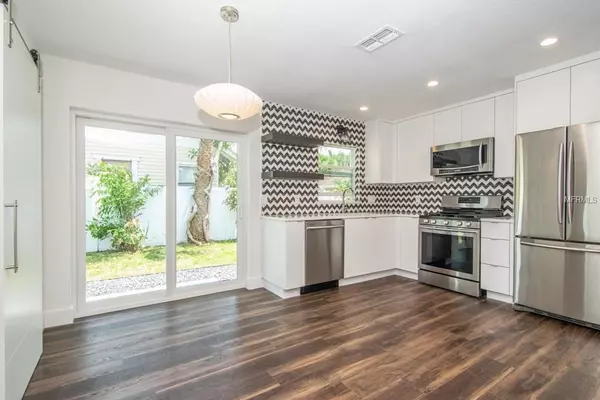$310,000
$325,000
4.6%For more information regarding the value of a property, please contact us for a free consultation.
3 Beds
2 Baths
1,133 SqFt
SOLD DATE : 07/12/2019
Key Details
Sold Price $310,000
Property Type Single Family Home
Sub Type Single Family Residence
Listing Status Sold
Purchase Type For Sale
Square Footage 1,133 sqft
Price per Sqft $273
Subdivision St Petersburg Investment Co Sub
MLS Listing ID T3175186
Sold Date 07/12/19
Bedrooms 3
Full Baths 1
Half Baths 1
Construction Status Inspections
HOA Y/N No
Year Built 1969
Annual Tax Amount $1,587
Lot Size 7,405 Sqft
Acres 0.17
Property Description
Absolutely Amazing! From a Mid-Century Ranch to a Chic Contemporary 2019 Home ! This 3 bedroom 1.5 bath 1 car garage has been totally renovated and updated with the all the latest features. The open floor plan flows beautifully with its dark wood like Luxury Vinyl Flooring and white decor. Kitchen is updated with quartz counter tops,new cabinetry, Chevron Cement tile, stainless steel appliance package featuring a gas range. Sliding glass doors opens from the kitchen eat in area to the side patio great for Cook Outs! Just off the eat-in area is the new addition (permitted) with its laundry room, half bath and work area. The hallway leads to 3 bedrooms with double door closets and a full bath with its attention grabbing cement tile bath/shower wall and quartz counter tops. Sitting on a corner lot the the rear and side yards feature new vinyl fencing double gated with ample room for RV or Boat storage (check with zoning).Seller is an investor and has never occupied the property. Roof added 2015, new permitted addition 2018,new HVAC system and duct work and galvanized hurricane shutters provided in the garage .All room sizes are approximate
Location
State FL
County Pinellas
Community St Petersburg Investment Co Sub
Direction S
Interior
Interior Features Ceiling Fans(s), Eat-in Kitchen, Kitchen/Family Room Combo, Open Floorplan, Stone Counters, Walk-In Closet(s)
Heating Central
Cooling Central Air
Flooring Other
Fireplace false
Appliance Dishwasher, Gas Water Heater, Microwave, Range, Refrigerator
Exterior
Exterior Feature Fence
Garage Spaces 1.0
Utilities Available Public
Roof Type Shingle
Porch Front Porch
Attached Garage true
Garage true
Private Pool No
Building
Entry Level One
Foundation Slab
Lot Size Range Up to 10,889 Sq. Ft.
Sewer Public Sewer
Water Public
Structure Type Block,Stucco
New Construction false
Construction Status Inspections
Schools
Elementary Schools Woodlawn Elementary-Pn
Middle Schools John Hopkins Middle-Pn
High Schools Gibbs High-Pn
Others
Senior Community No
Ownership Fee Simple
Acceptable Financing Cash, Conventional, FHA, VA Loan
Listing Terms Cash, Conventional, FHA, VA Loan
Special Listing Condition None
Read Less Info
Want to know what your home might be worth? Contact us for a FREE valuation!

Our team is ready to help you sell your home for the highest possible price ASAP

© 2024 My Florida Regional MLS DBA Stellar MLS. All Rights Reserved.
Bought with PREMIER SOTHEBYS INTL REALTY
GET MORE INFORMATION
Broker-Associate






