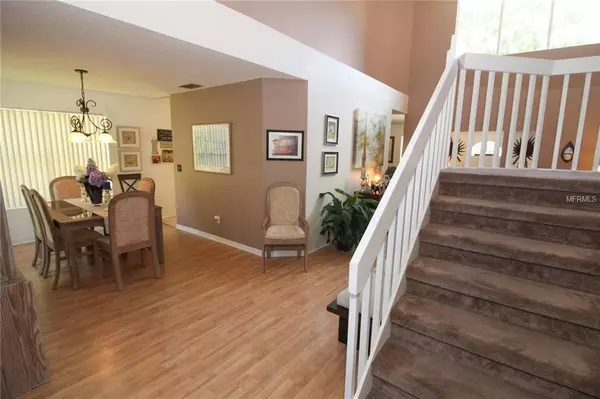$271,000
$297,450
8.9%For more information regarding the value of a property, please contact us for a free consultation.
4 Beds
3 Baths
2,109 SqFt
SOLD DATE : 07/24/2019
Key Details
Sold Price $271,000
Property Type Single Family Home
Sub Type Single Family Residence
Listing Status Sold
Purchase Type For Sale
Square Footage 2,109 sqft
Price per Sqft $128
Subdivision Country Creek Forest Edge Unit Iii
MLS Listing ID O5785266
Sold Date 07/24/19
Bedrooms 4
Full Baths 2
Half Baths 1
Construction Status Appraisal,Financing
HOA Fees $80/qua
HOA Y/N Yes
Year Built 1992
Annual Tax Amount $1,263
Lot Size 5,227 Sqft
Acres 0.12
Property Description
Stop! Look no further..... Beautiful 4 bedroom, 2.5 bathroom home in the Country Creek Forest Edge community. Fantastic curb appeal from the manicured lawn, exterior brick accents and covered entry with half moon glass, front door. As you walk through the front door, its hard not to notice the high ceilings and lots of natural light throughout the home. Entertain your guest in the large 22x10 living room or formal dining room. Whip up your favorite meals in the eat-in kitchen that features natural granite counter tops, solid wood cabinetry, breakfast bar, pantry and overlooks the family room. Retreat to the master suite on the first floor complete with walk-in closet, dual sinks, tub and shower. Upstairs you will find the 3 other ample size bedrooms and a bathroom. The backyard does not disappoint with a screened enclosed patio plus an open patio to take in some sun. The yard is fully fenced giving you some extra privacy. Take advantage of the community amenities by splashing up some fun in the sparkling pool, playing a game of basketball or tennis, taking in the sites on the walking trail. clubhouse or have some fun at the playground. Conveniently located off Maitland Blvd which gives you access to 414, 429, I4, dinning, entertainment and shopping. Truly a must see home, don't miss out!
Location
State FL
County Seminole
Community Country Creek Forest Edge Unit Iii
Zoning PUD-RES
Rooms
Other Rooms Family Room, Formal Dining Room Separate, Formal Living Room Separate, Inside Utility
Interior
Interior Features Ceiling Fans(s), Eat-in Kitchen, High Ceilings, Kitchen/Family Room Combo, Solid Wood Cabinets, Stone Counters, Thermostat, Walk-In Closet(s), Window Treatments
Heating Central, Electric
Cooling Central Air
Flooring Carpet, Ceramic Tile, Laminate
Fireplace false
Appliance Dishwasher, Disposal, Electric Water Heater, Microwave, Range, Refrigerator
Laundry Inside, Laundry Room
Exterior
Exterior Feature Fence, Sidewalk, Sliding Doors
Garage Curb Parking, Driveway, Garage Door Opener, On Street
Garage Spaces 2.0
Community Features Playground, Pool, Sidewalks, Tennis Courts
Utilities Available Cable Available, Electricity Connected, Underground Utilities
Amenities Available Basketball Court, Clubhouse, Playground, Pool, Tennis Court(s)
Waterfront false
Roof Type Shingle
Parking Type Curb Parking, Driveway, Garage Door Opener, On Street
Attached Garage true
Garage true
Private Pool No
Building
Lot Description Sidewalk, Paved
Entry Level Two
Foundation Slab
Lot Size Range Up to 10,889 Sq. Ft.
Sewer Public Sewer
Water Public
Structure Type Stucco,Wood Frame
New Construction false
Construction Status Appraisal,Financing
Schools
Elementary Schools Bear Lake Elementary
Middle Schools Teague Middle
High Schools Lake Brantley High
Others
Pets Allowed Yes
HOA Fee Include Pool
Senior Community No
Ownership Fee Simple
Monthly Total Fees $80
Acceptable Financing Cash, Conventional, FHA, VA Loan
Membership Fee Required Required
Listing Terms Cash, Conventional, FHA, VA Loan
Special Listing Condition None
Read Less Info
Want to know what your home might be worth? Contact us for a FREE valuation!

Our team is ready to help you sell your home for the highest possible price ASAP

© 2024 My Florida Regional MLS DBA Stellar MLS. All Rights Reserved.
Bought with RE/MAX PRIME PROPERTIES
GET MORE INFORMATION

Broker-Associate






