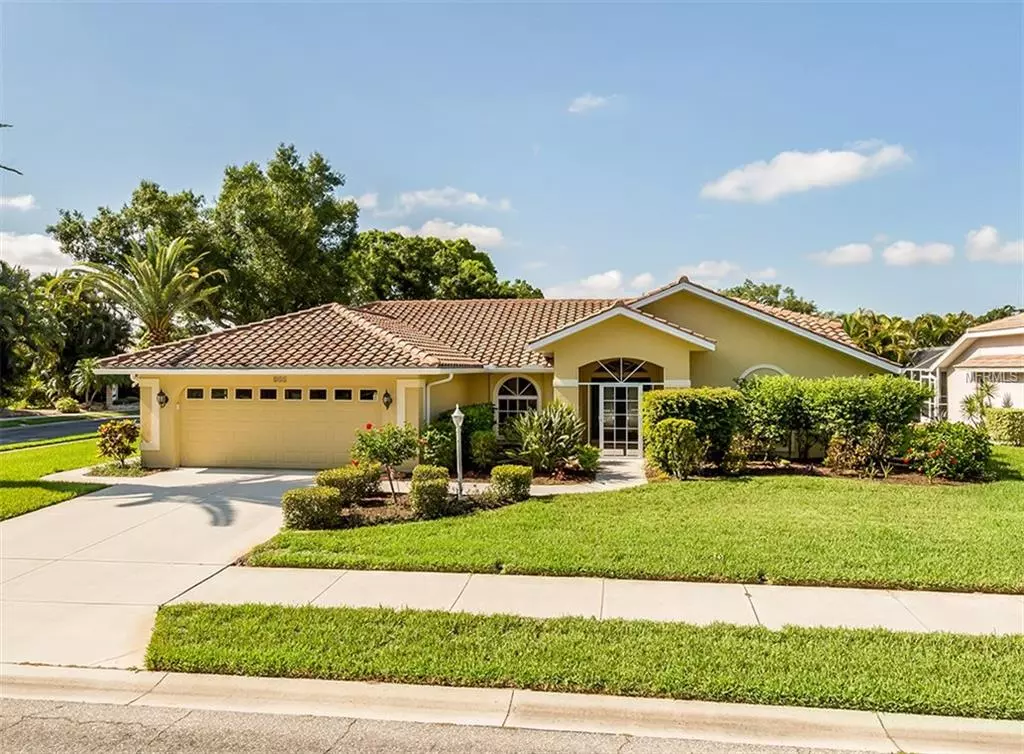$375,000
$382,500
2.0%For more information regarding the value of a property, please contact us for a free consultation.
3 Beds
2 Baths
2,477 SqFt
SOLD DATE : 07/09/2019
Key Details
Sold Price $375,000
Property Type Single Family Home
Sub Type Single Family Residence
Listing Status Sold
Purchase Type For Sale
Square Footage 2,477 sqft
Price per Sqft $151
Subdivision Park Estates
MLS Listing ID N6105723
Sold Date 07/09/19
Bedrooms 3
Full Baths 2
Construction Status Other Contract Contingencies
HOA Fees $45/ann
HOA Y/N Yes
Year Built 1994
Annual Tax Amount $3,129
Lot Size 0.260 Acres
Acres 0.26
Property Description
Hidden Gem-Park Estates corner location with lots of curb appeal. More than 2,400 sq. ft. under air in this spacious pool home with vaulted ceilings, over-sized rooms and an abundance of closet space. You'll appreciate the cook friendly kitchen located in the heart of the home with attractive wooden cabinets, solid surface counter tops, gas range and newer appliances. Designed with breakfast bar, pass-thru window to the lanai and space for a breakfast table. Master bedroom suite stretches 13 x 26 and has 2 walk-in closets. Master bath has been up-dated with a generous sized walk-in shower & bidet. Tile roof replaced & plumbing re-piped 2014. There are hurricane shutters for added security. Open 1 of 3 sliding glass doors to the covered lanai. Entertain from the built-in wet-bar. Resurfaced salt water pool has solar heater. Two car garage with built in work bench PLUS a bonus air-conditioned craft/work shop. Home is serviced by central water and sewer, XFinity or Frontier cable available, dish also permitted. Well and sprinkler system for lawn and shrub irrigation. Park estates, a deed restricted neighborhood within Lake of the Woods known for it's canopy of Oak trees is pet friendly with sidewalks & walking paths and low annual HOA fees.
Location
State FL
County Sarasota
Community Park Estates
Zoning RSF1
Rooms
Other Rooms Family Room, Inside Utility
Interior
Interior Features Ceiling Fans(s), Eat-in Kitchen, High Ceilings, Living Room/Dining Room Combo, Skylight(s), Solid Surface Counters, Solid Wood Cabinets, Split Bedroom, Stone Counters, Vaulted Ceiling(s), Walk-In Closet(s), Window Treatments
Heating Electric, Heat Pump
Cooling Central Air
Flooring Carpet, Tile
Furnishings Unfurnished
Fireplace false
Appliance Cooktop, Dishwasher, Disposal, Dryer, Electric Water Heater, Microwave, Refrigerator, Washer
Laundry Laundry Room
Exterior
Exterior Feature Hurricane Shutters, Irrigation System, Sidewalk, Sliding Doors
Garage Spaces 2.0
Pool Heated, In Ground, Salt Water, Screen Enclosure
Community Features Deed Restrictions
Utilities Available Cable Connected, Propane, Public, Sewer Connected, Sprinkler Well
Roof Type Tile
Porch Front Porch, Rear Porch, Screened
Attached Garage true
Garage true
Private Pool Yes
Building
Lot Description Corner Lot, In County, Level, Sidewalk, Paved
Entry Level One
Foundation Slab
Lot Size Range 1/4 Acre to 21779 Sq. Ft.
Builder Name Lincoln Homes
Sewer Public Sewer
Water Public
Architectural Style Florida
Structure Type Stucco
New Construction false
Construction Status Other Contract Contingencies
Schools
Elementary Schools Taylor Ranch Elementary
Middle Schools Venice Area Middle
High Schools Venice Senior High
Others
Pets Allowed Yes
Senior Community No
Pet Size Medium (36-60 Lbs.)
Ownership Fee Simple
Monthly Total Fees $45
Acceptable Financing Cash, Conventional, VA Loan
Membership Fee Required Required
Listing Terms Cash, Conventional, VA Loan
Special Listing Condition None
Read Less Info
Want to know what your home might be worth? Contact us for a FREE valuation!

Our team is ready to help you sell your home for the highest possible price ASAP

© 2024 My Florida Regional MLS DBA Stellar MLS. All Rights Reserved.
Bought with MBN REALTY PROFESSIONALS
GET MORE INFORMATION
Broker-Associate






