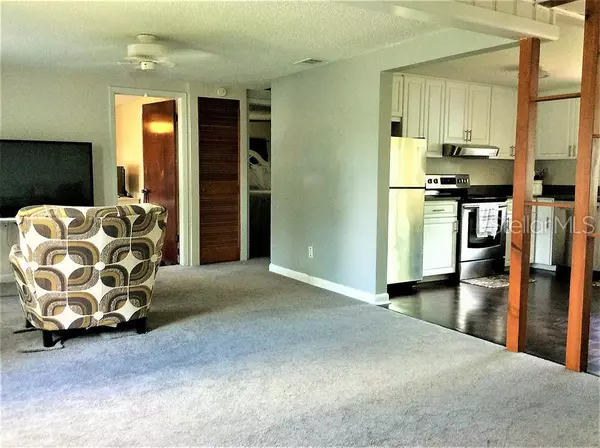$174,360
$171,360
1.8%For more information regarding the value of a property, please contact us for a free consultation.
2 Beds
1 Bath
816 SqFt
SOLD DATE : 07/22/2019
Key Details
Sold Price $174,360
Property Type Single Family Home
Sub Type Single Family Residence
Listing Status Sold
Purchase Type For Sale
Square Footage 816 sqft
Price per Sqft $213
Subdivision Hoeldtke Grove Sub
MLS Listing ID U8050624
Sold Date 07/22/19
Bedrooms 2
Full Baths 1
Construction Status Inspections
HOA Y/N No
Year Built 1954
Annual Tax Amount $816
Lot Size 6,098 Sqft
Acres 0.14
Lot Dimensions 60x102
Property Description
WOW! This home is well maintained and comes Pre Loved! It has had a home inspection and comes with a HOME WARRANTY. This 2 Bedroom, 1 Bath and attached 1 Car Garage (reinforced to hurricane standards) Kitchen has been remodeled (2018) with Quartz Counter tops and Solid Wood Cabinets w/ soft close. Newer S.S. appliances. Refinished original Hard Wood Flooring. (Hardwood even under 2 month new Living Room Carpet). Rheem AC / Heat Pump system 2014 New Roof May 2018 w/ transferable warranty, Newer Back Deck March 2016, Electric Panel 2005. Hot Water Heater 2016. High impact sliding doors 2014. Black vinyl coated chain link fence 2017 and 2 Sheds! Back yard large enough for a pool. This home also has Well sprinkler / irrigation system. This is Home!!
Location
State FL
County Pinellas
Community Hoeldtke Grove Sub
Zoning R-3
Direction N
Interior
Interior Features Ceiling Fans(s), Eat-in Kitchen, Open Floorplan, Solid Surface Counters, Solid Wood Cabinets, Window Treatments
Heating Central, Electric
Cooling Central Air
Flooring Carpet, Tile, Wood
Fireplace false
Appliance Dishwasher, Disposal, Dryer, Electric Water Heater, Range, Range Hood, Refrigerator, Washer
Laundry In Garage
Exterior
Exterior Feature Fence, Irrigation System, Lighting, Rain Gutters, Sliding Doors, Storage
Garage Covered, Driveway, Garage Door Opener, Tandem
Garage Spaces 1.0
Utilities Available Cable Connected, Electricity Connected, Phone Available, Public, Sewer Connected, Sprinkler Well, Street Lights
Waterfront false
Roof Type Shingle
Parking Type Covered, Driveway, Garage Door Opener, Tandem
Attached Garage true
Garage true
Private Pool No
Building
Lot Description Near Public Transit, Paved, Unincorporated
Story 1
Entry Level One
Foundation Slab
Lot Size Range Up to 10,889 Sq. Ft.
Sewer Public Sewer
Water Public
Architectural Style Bungalow, Florida, Ranch
Structure Type Vinyl Siding,Wood Frame
New Construction false
Construction Status Inspections
Schools
Elementary Schools Westgate Elementary-Pn
Middle Schools Tyrone Middle-Pn
High Schools Dixie Hollins High-Pn
Others
Pets Allowed Yes
Senior Community No
Ownership Fee Simple
Acceptable Financing Cash, Conventional, FHA, VA Loan
Listing Terms Cash, Conventional, FHA, VA Loan
Special Listing Condition None
Read Less Info
Want to know what your home might be worth? Contact us for a FREE valuation!

Our team is ready to help you sell your home for the highest possible price ASAP

© 2024 My Florida Regional MLS DBA Stellar MLS. All Rights Reserved.
Bought with KELLER WILLIAMS ST PETE REALTY
GET MORE INFORMATION

Broker-Associate






